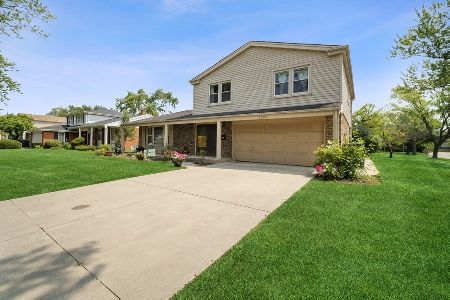2213 Strawberry Lane, Glenview, Illinois 60026
$610,000
|
Sold
|
|
| Status: | Closed |
| Sqft: | 2,599 |
| Cost/Sqft: | $246 |
| Beds: | 3 |
| Baths: | 3 |
| Year Built: | 1969 |
| Property Taxes: | $9,038 |
| Days On Market: | 229 |
| Lot Size: | 0,23 |
Description
Welcome to 2213 Strawberry Lane-a well-maintained 4-bedroom, 2.5-bath split-level home nestled in the heart of Glenview. The thoughtful layout includes three bedrooms on the upper level, including a spacious primary suite with a private bathroom featuring a stand-up shower. Two additional bedrooms share a full hallway bath with a relaxing jacuzzi tub. On the main level, you'll find a bright living room, dining area, and a functional kitchen with ample cabinetry, a center island with double sinks, and a large eat-in area with built-in storage and extended counter space. Just a few steps down, a cozy family room opens to the backyard through sliding glass doors-perfect for entertaining or relaxing. The finished basement adds more living space with a fourth bedroom or flexible office setup, great for guests or working from home. Major updates include a new roof (2016) and HVAC system (2022). Conveniently located near top-rated schools, parks, Plaza Del Prado, and The Glen Town Center, this home offers comfort, space, and a great neighborhood feel. Seller appealed taxes and reduction will be applied.
Property Specifics
| Single Family | |
| — | |
| — | |
| 1969 | |
| — | |
| — | |
| No | |
| 0.23 |
| Cook | |
| — | |
| — / Not Applicable | |
| — | |
| — | |
| — | |
| 12385810 | |
| 04213080330000 |
Nearby Schools
| NAME: | DISTRICT: | DISTANCE: | |
|---|---|---|---|
|
Grade School
Willowbrook Elementary School |
30 | — | |
|
Middle School
Maple School |
30 | Not in DB | |
|
High School
Glenbrook South High School |
225 | Not in DB | |
Property History
| DATE: | EVENT: | PRICE: | SOURCE: |
|---|---|---|---|
| 16 Sep, 2025 | Sold | $610,000 | MRED MLS |
| 22 Jul, 2025 | Under contract | $639,000 | MRED MLS |
| 5 Jun, 2025 | Listed for sale | $639,000 | MRED MLS |
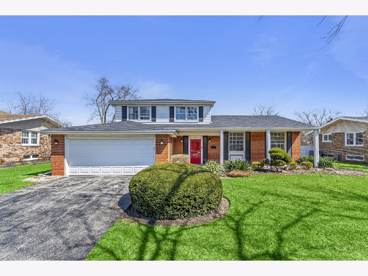
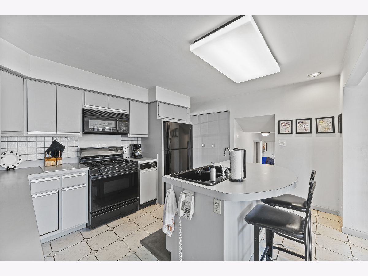
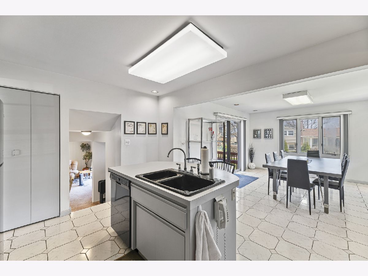
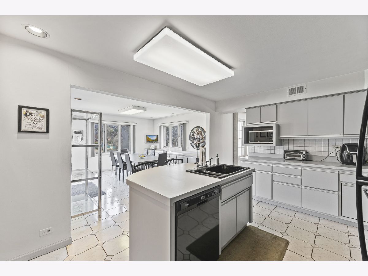
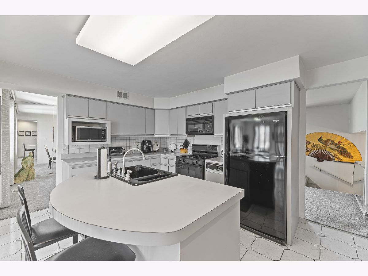
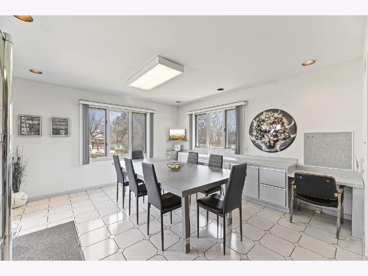
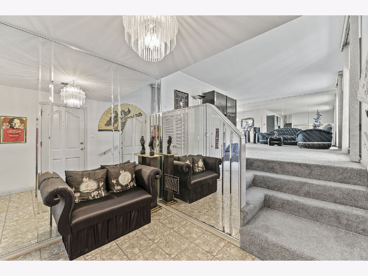
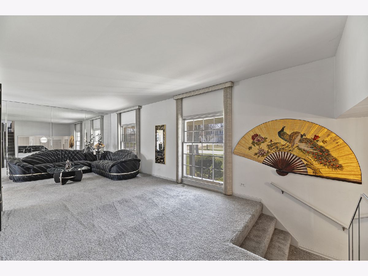
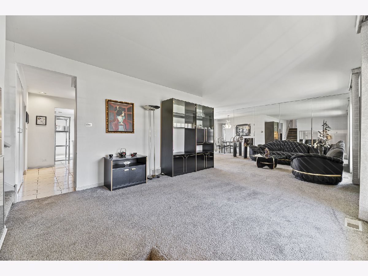
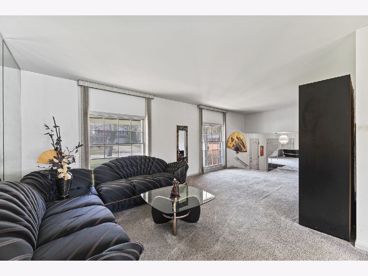
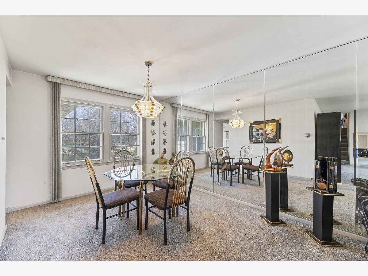
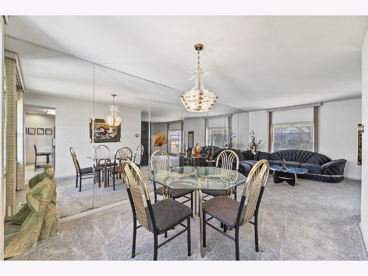
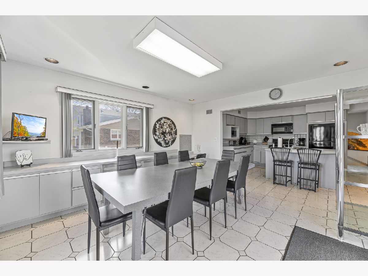
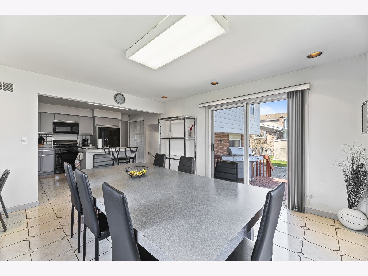
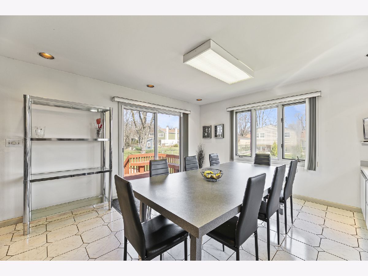
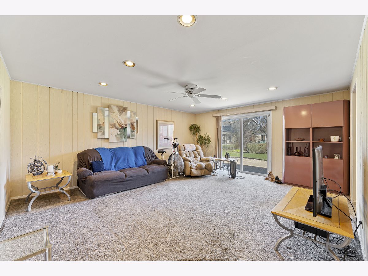
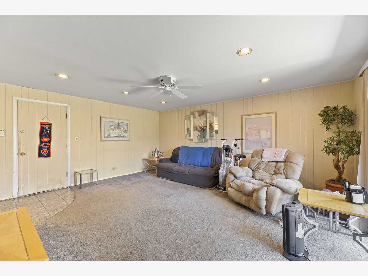
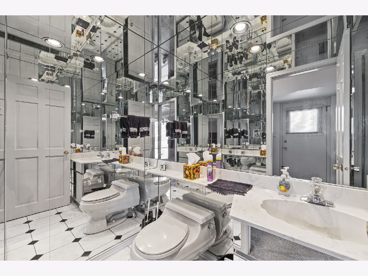
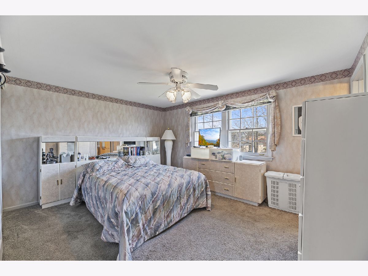
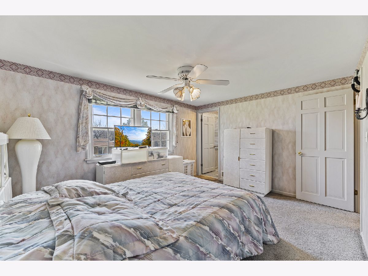
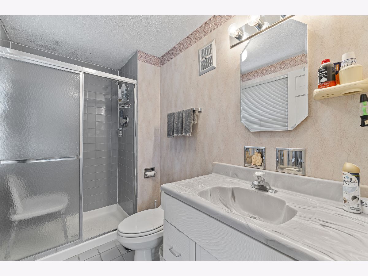
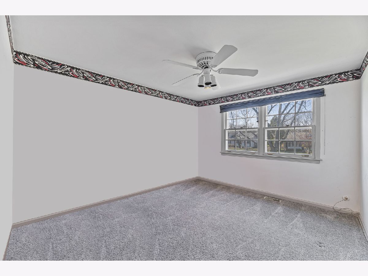
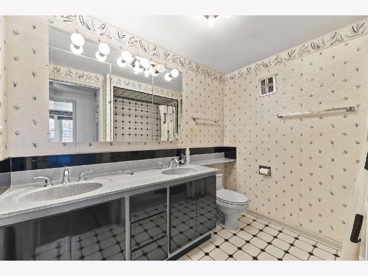
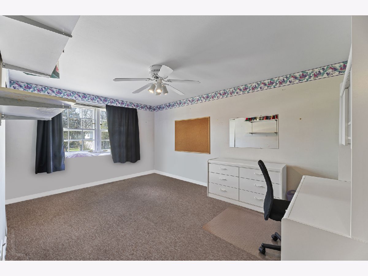
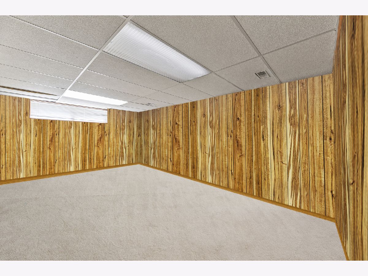
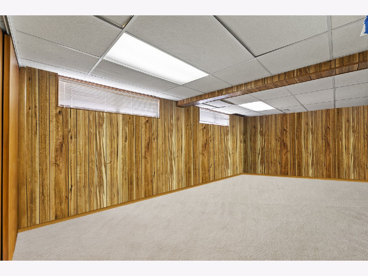
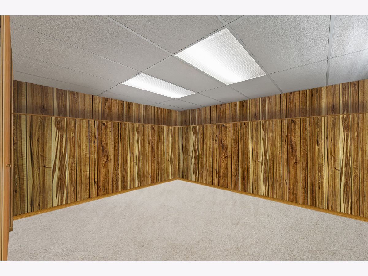
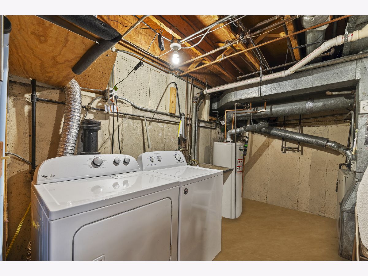
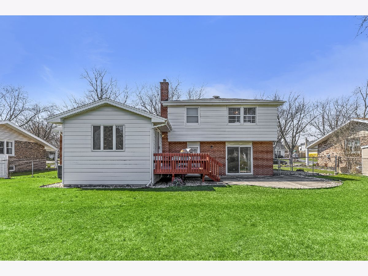
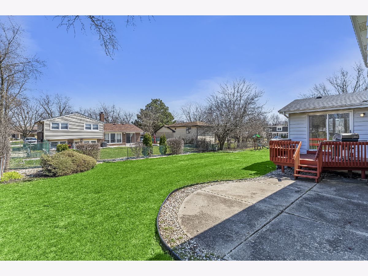
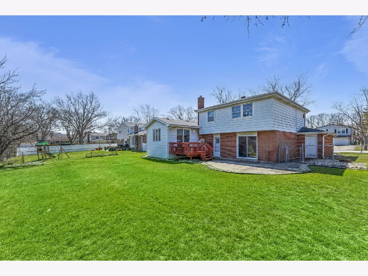
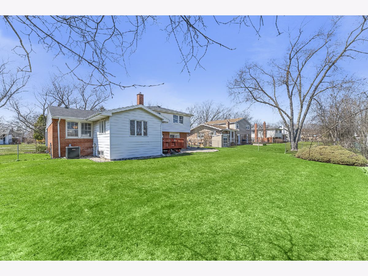
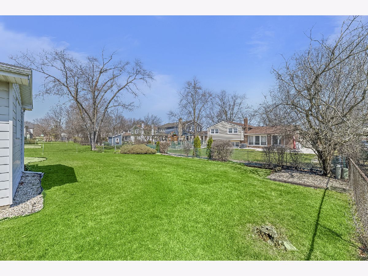

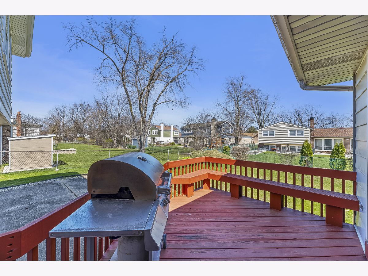

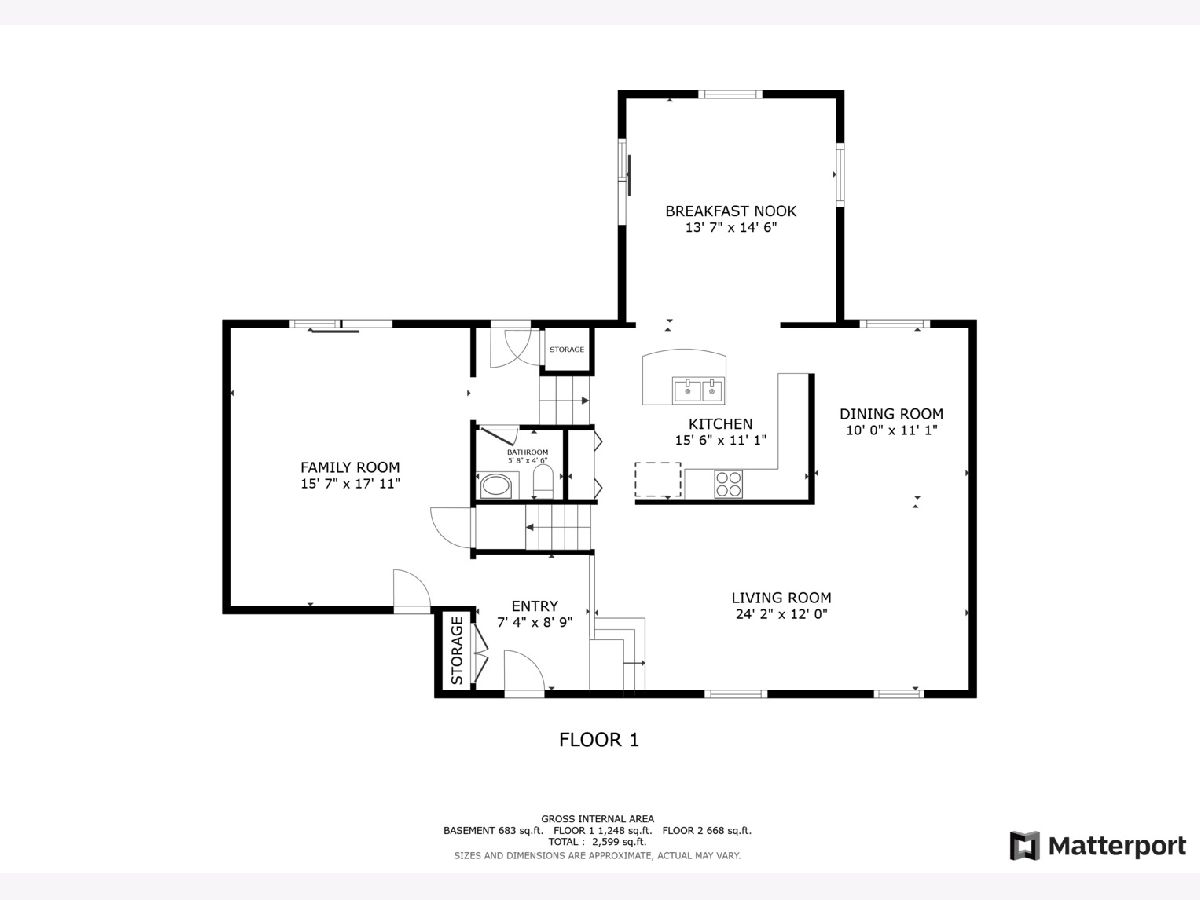
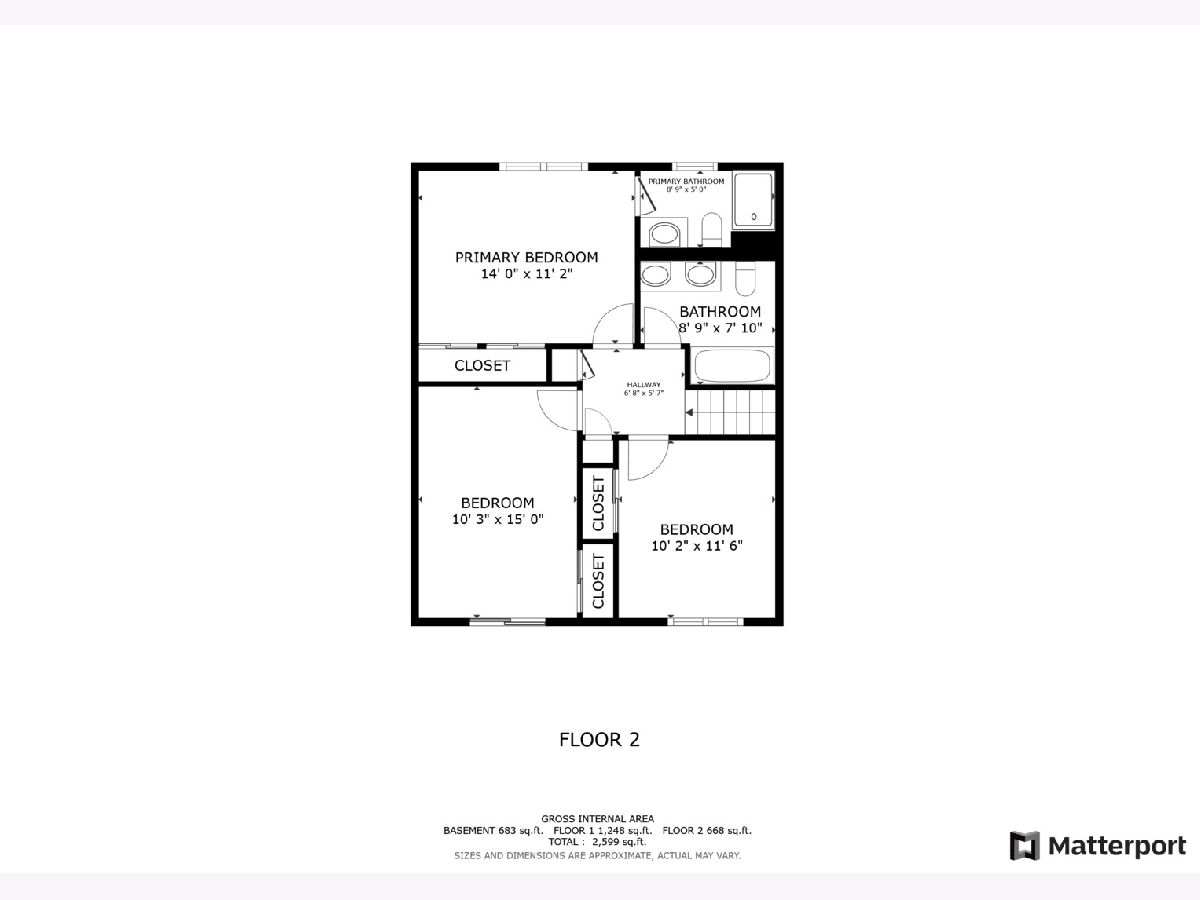
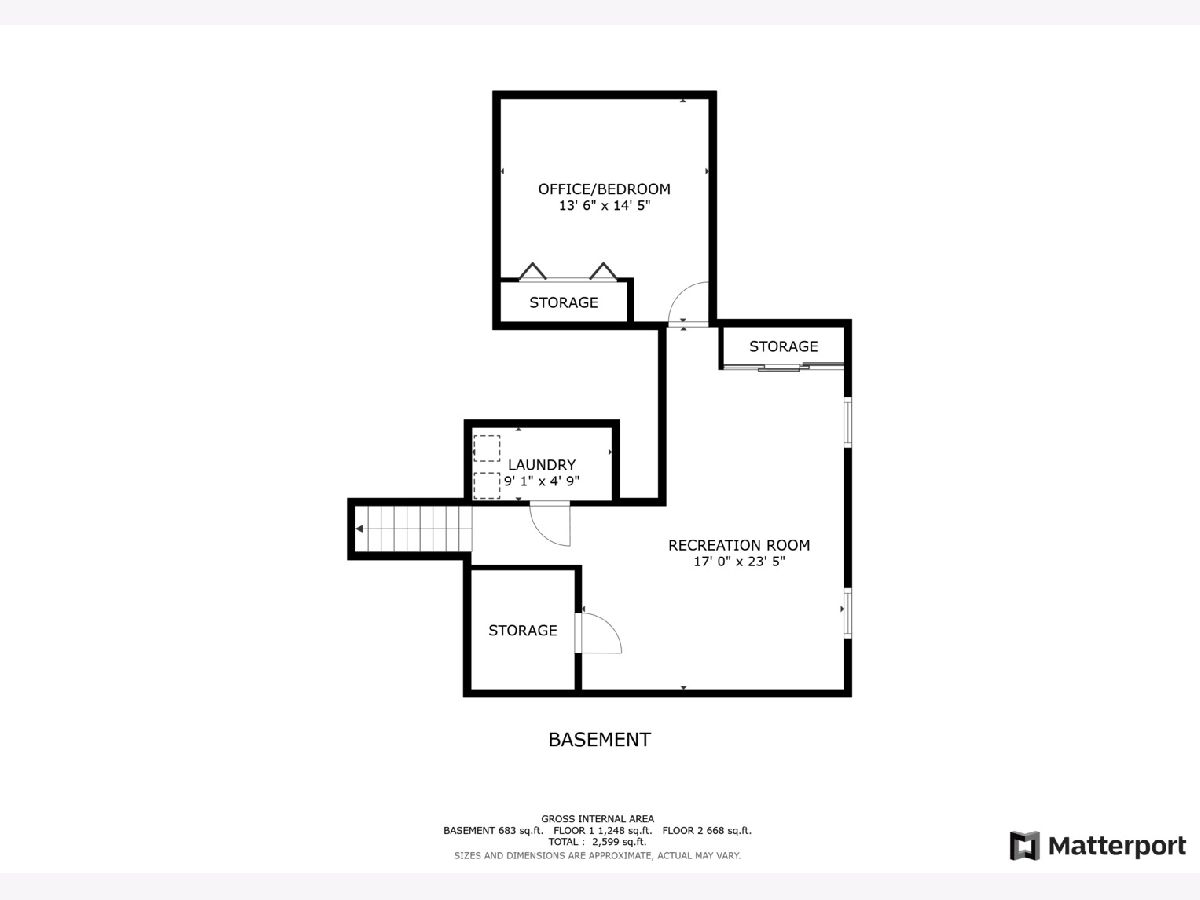
Room Specifics
Total Bedrooms: 4
Bedrooms Above Ground: 3
Bedrooms Below Ground: 1
Dimensions: —
Floor Type: —
Dimensions: —
Floor Type: —
Dimensions: —
Floor Type: —
Full Bathrooms: 3
Bathroom Amenities: —
Bathroom in Basement: 0
Rooms: —
Basement Description: —
Other Specifics
| 2 | |
| — | |
| — | |
| — | |
| — | |
| 77 X 127.9 X 77.1 X 127.8 | |
| — | |
| — | |
| — | |
| — | |
| Not in DB | |
| — | |
| — | |
| — | |
| — |
Tax History
| Year | Property Taxes |
|---|---|
| 2025 | $9,038 |
Contact Agent
Nearby Sold Comparables
Contact Agent
Listing Provided By
Coldwell Banker Realty



