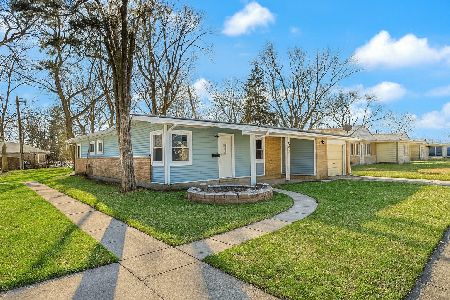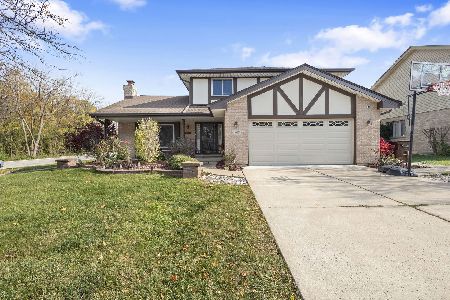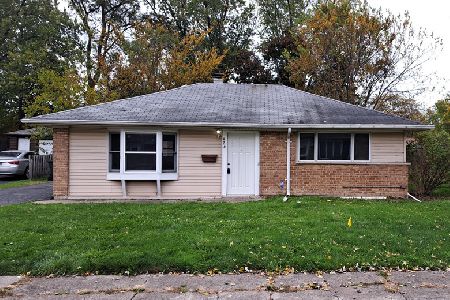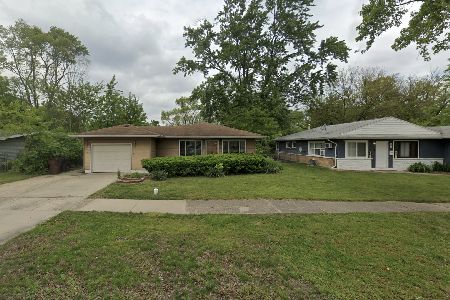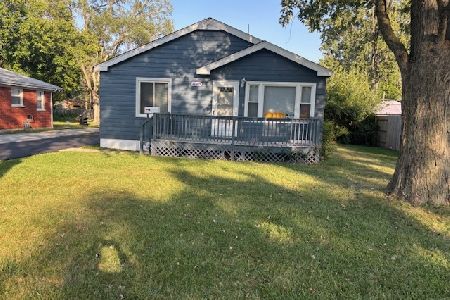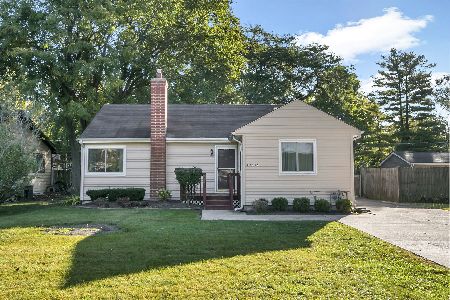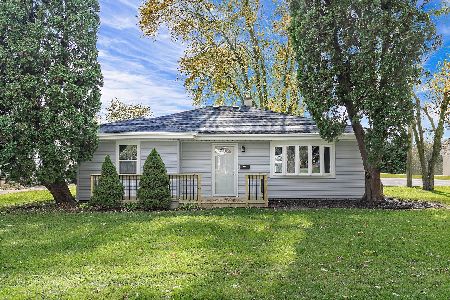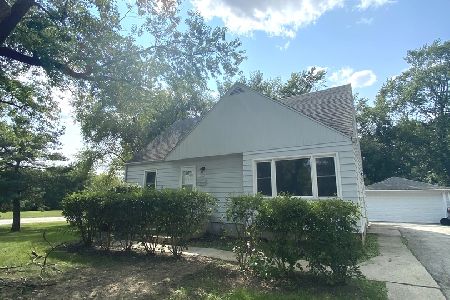22139 Millard Avenue, Richton Park, Illinois 60471
$190,000
|
Sold
|
|
| Status: | Closed |
| Sqft: | 1,600 |
| Cost/Sqft: | $103 |
| Beds: | 2 |
| Baths: | 2 |
| Year Built: | 1955 |
| Property Taxes: | $3,219 |
| Days On Market: | 1613 |
| Lot Size: | 0,28 |
Description
Prepare to FALL in Love with this Tastefully Updated, Open Concept Step Ranch! Sitting on a Huge .276 Acre Corner Lot with a Fully Fenced-In Yard, this Lovely Home Features: Stunning Updated Kitchen with Custom Dark Mocha Cabinets, Large Island with Seating, Dining Area, Glass Backsplash, Stainless Steel Appliances, Range Hood, White Corian Countertops, Recessed Lighting & Luxury Vinyl Flooring (2019) / Cozy Living Room with Same Luxury Vinyl Flooring & Recessed Lighting as Kitchen Gives that Open Concept, One Room Feel / Updated Bathroom with Wood-Look Ceramic Tile Flooring, Ceramic Tile Tub Surround & New Vanity (2018) / Neutral Colors & White Doors & Trim Throughout / Fully Fenced-In HUGE Back Yard Oasis with Above Ground Swimming Pool & Deck, Garden Shed, Fire Pit, Concrete Patio & Plenty Of Grass Space to Entertain Friends & Family / Finished Walkout Basement with Possible 3rd Bedroom (Currently Rec Room/Office) & 2nd Full Bathroom with Ceramic Tile Stand Up Shower / 2.5 Car Detached Garage with Side Driveway / New Rheem Hot Water Tank (2019) / Newer White Vinyl Windows (2012) / 200 Amp Service Electrical Panel / Nest Thermostat / Hardwood Flooring in the Master Bedroom / Close to I-57, The Metra Train Station & Parks, this is Sure to Go Quickly. Call Today for a Private Showing!
Property Specifics
| Single Family | |
| — | |
| Step Ranch | |
| 1955 | |
| Full,Walkout | |
| STEP RANCH | |
| No | |
| 0.28 |
| Cook | |
| — | |
| 0 / Not Applicable | |
| None | |
| Public | |
| Public Sewer | |
| 11235033 | |
| 31263100090000 |
Property History
| DATE: | EVENT: | PRICE: | SOURCE: |
|---|---|---|---|
| 30 Nov, 2021 | Sold | $190,000 | MRED MLS |
| 4 Oct, 2021 | Under contract | $164,900 | MRED MLS |
| 1 Oct, 2021 | Listed for sale | $164,900 | MRED MLS |
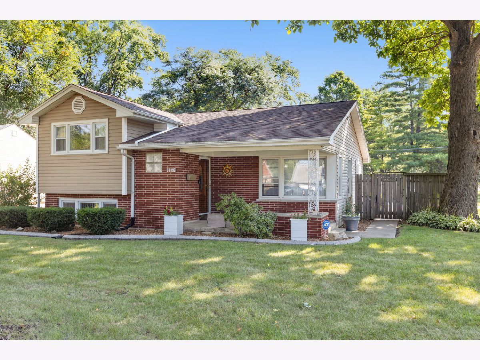
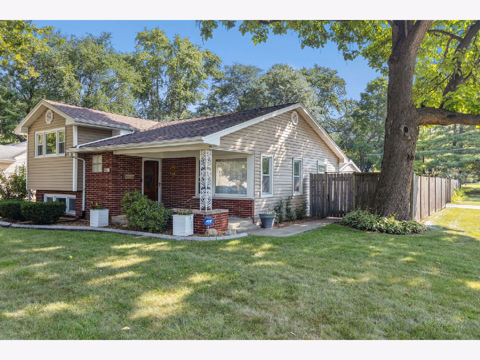
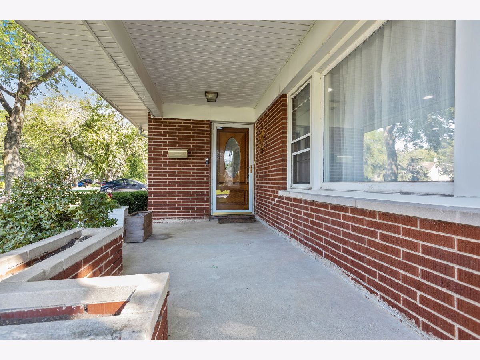
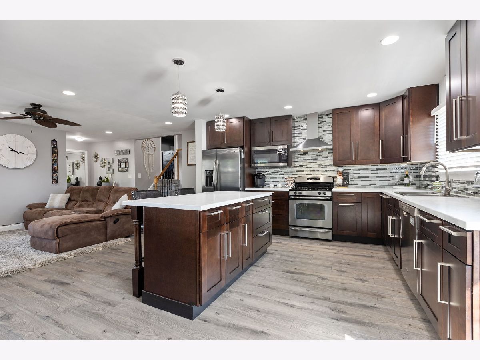
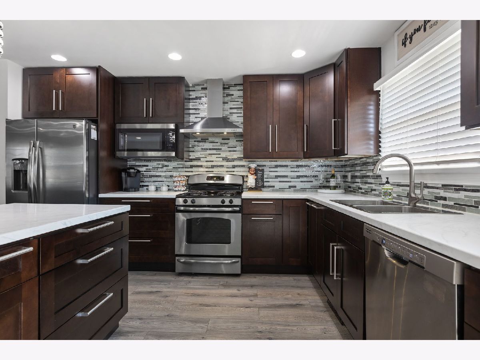
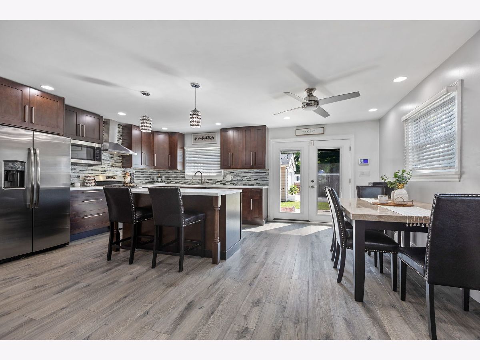
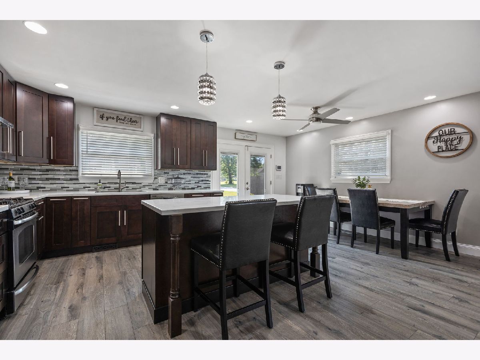
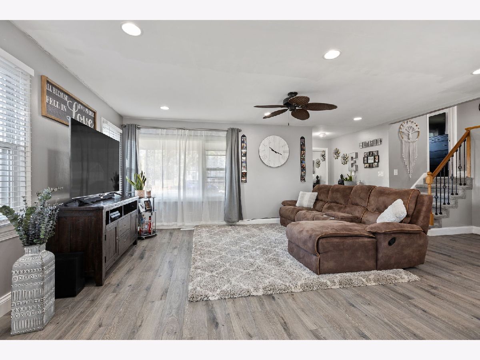
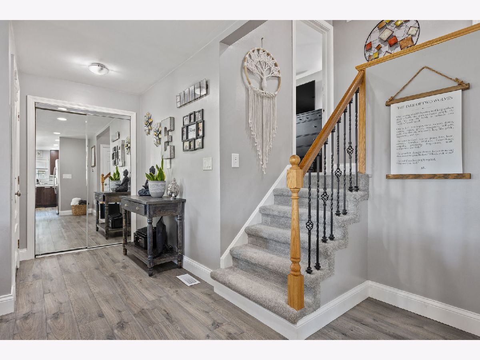
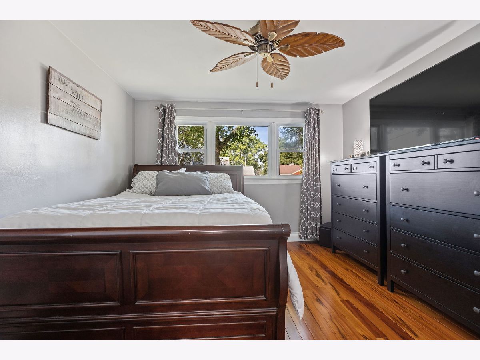
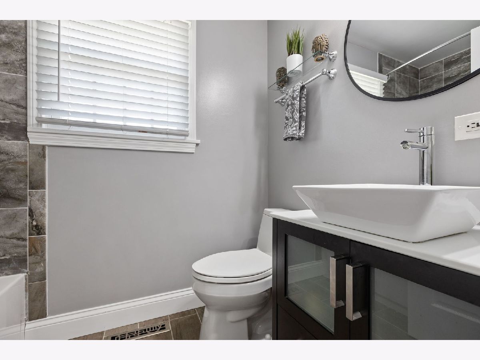
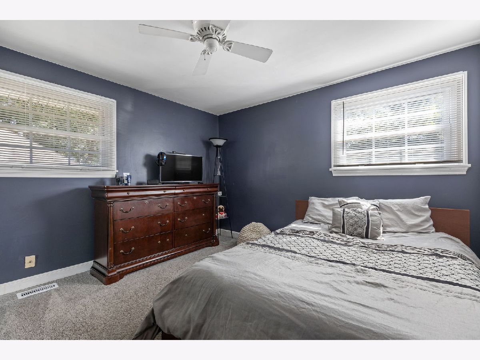
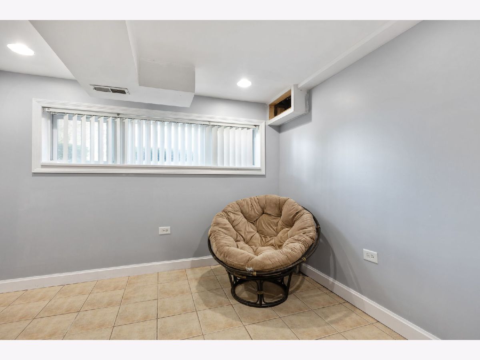
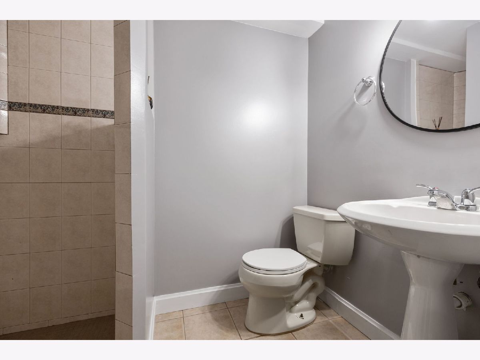
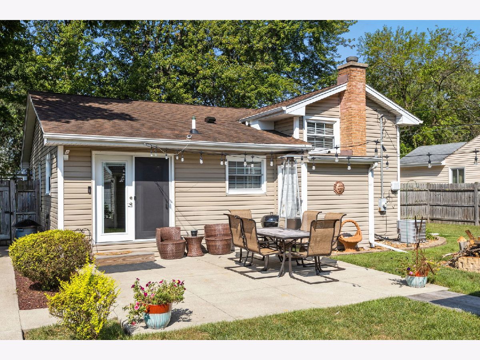
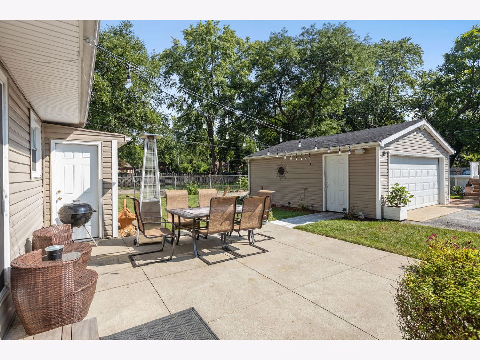
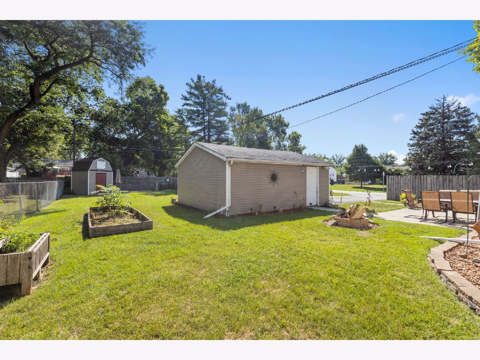
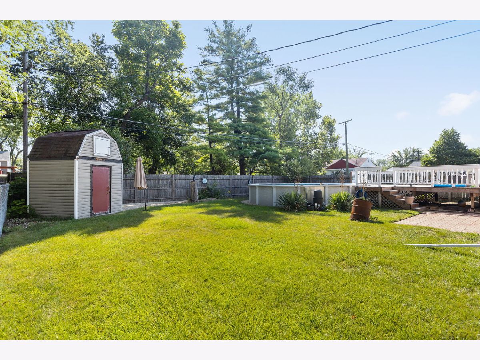
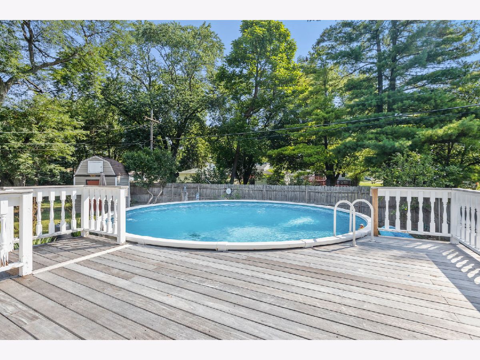
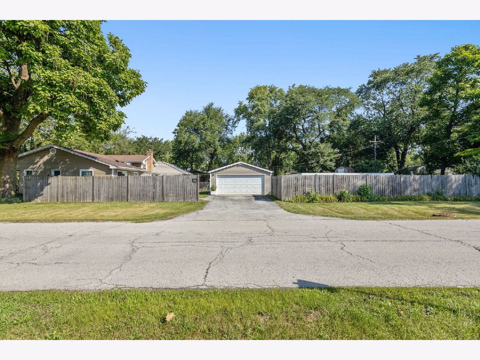
Room Specifics
Total Bedrooms: 3
Bedrooms Above Ground: 2
Bedrooms Below Ground: 1
Dimensions: —
Floor Type: Carpet
Dimensions: —
Floor Type: Ceramic Tile
Full Bathrooms: 2
Bathroom Amenities: Separate Shower,Soaking Tub
Bathroom in Basement: 1
Rooms: Foyer
Basement Description: Finished
Other Specifics
| 2.5 | |
| Concrete Perimeter | |
| Concrete,Side Drive | |
| Deck, Stamped Concrete Patio, Above Ground Pool, Storms/Screens, Fire Pit | |
| Corner Lot,Fenced Yard,Sidewalks,Streetlights | |
| 12036 | |
| Unfinished | |
| None | |
| Hardwood Floors, Open Floorplan, Some Carpeting, Dining Combo | |
| Range, Microwave, Dishwasher, Refrigerator, Washer, Dryer, Stainless Steel Appliance(s), Range Hood | |
| Not in DB | |
| Curbs, Sidewalks, Street Lights, Street Paved | |
| — | |
| — | |
| — |
Tax History
| Year | Property Taxes |
|---|---|
| 2021 | $3,219 |
Contact Agent
Nearby Similar Homes
Nearby Sold Comparables
Contact Agent
Listing Provided By
Keller Williams Preferred Rlty


