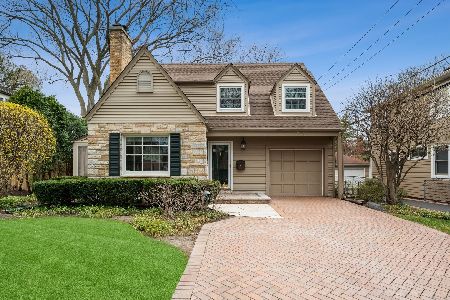2214 Birchwood Avenue, Wilmette, Illinois 60091
$1,225,000
|
Sold
|
|
| Status: | Closed |
| Sqft: | 3,598 |
| Cost/Sqft: | $347 |
| Beds: | 5 |
| Baths: | 6 |
| Year Built: | 2003 |
| Property Taxes: | $24,978 |
| Days On Market: | 2176 |
| Lot Size: | 0,23 |
Description
This exceptional brick and stone newer construction has great curb appeal, incredible details, and a fabulous flow. Highly upgraded home was built by a builder for himself. The stunning cook's KITCHEN features granite counters with a breakfast bar and island, tumbled marble backsplash and quality hardwood cabinets. Top stainless appliances include Thermodore stove and oven, Subzero refrigerator, and Bosch dishwasher. There is a breakfast area with table space. The dramatic 2-Story FAMILY ROOM has a fireplace with a stone surround and hearth, built-in speakers, great light, and French doors to a paver patio. Large gracious LIVING/DINING ROOM has a tray ceiling, oversized crown molding, beautiful hanging light fixtures, and a marble fireplace. The open FIRST FLOOR has a great flow, a fabulous 2 story foyer, and an office with French doors, built-in cabinets, and a full bathroom. First floor laundry room has new double capacity LG stainless steel washer and dryer, granite folding counter, sink, cabinets and closet. Additional first floor features include 10 foot ceilings, tall arched doorways, 8 foot doors, hardwood floors, and incredible woodwork. Spacious bright MASTER has a soaring 12 foot ceiling, well organized walk-in closet, and French doors to a Juliette balcony. The luxurious master bath has double bowl granite topped vanity, marble tile floors and walls, and a big separate shower. The ADDITIONAL 3 BEDROOMS on the 2nd floor are all good size, have ceiling fans, and 2 nicely organized large closets. The en-suite bath has marble topped vanity, marble floor and walls. The Jack and Jill bath has 2 granite topped vanities, marble floor and walls. Additional 2nd floor features include balcony over the family room, 10 Foot ceilings and hardwood floors. BASEMENT has a huge recreation room with a wood-burning gas starter fireplace. It also has 2 BEDROOMS, a full bath, a playroom, storage room, and heated floors. The EXTERIOR features a large paver patio, a big backyard, newer storage shed, beautiful landscaping, and a tall 2 car attached garage with storage. Home is located on a beautiful, tree-lined street of stately homes. It is a short walk to schools and parks, and is within walking distance of train and town.
Property Specifics
| Single Family | |
| — | |
| French Provincial | |
| 2003 | |
| Full | |
| — | |
| No | |
| 0.23 |
| Cook | |
| — | |
| — / Not Applicable | |
| None | |
| Lake Michigan,Public | |
| Public Sewer, Sewer-Storm | |
| 10628107 | |
| 05331030270000 |
Nearby Schools
| NAME: | DISTRICT: | DISTANCE: | |
|---|---|---|---|
|
Grade School
Harper Elementary School |
39 | — | |
|
Middle School
Wilmette Junior High School |
39 | Not in DB | |
|
High School
New Trier Twp H.s. Northfield/wi |
203 | Not in DB | |
Property History
| DATE: | EVENT: | PRICE: | SOURCE: |
|---|---|---|---|
| 2 Jul, 2008 | Sold | $1,365,000 | MRED MLS |
| 29 May, 2008 | Under contract | $1,495,000 | MRED MLS |
| 10 Mar, 2008 | Listed for sale | $1,495,000 | MRED MLS |
| 8 Jun, 2020 | Sold | $1,225,000 | MRED MLS |
| 11 Feb, 2020 | Under contract | $1,250,000 | MRED MLS |
| 5 Feb, 2020 | Listed for sale | $1,250,000 | MRED MLS |
Room Specifics
Total Bedrooms: 6
Bedrooms Above Ground: 5
Bedrooms Below Ground: 1
Dimensions: —
Floor Type: Hardwood
Dimensions: —
Floor Type: Hardwood
Dimensions: —
Floor Type: Hardwood
Dimensions: —
Floor Type: —
Dimensions: —
Floor Type: —
Full Bathrooms: 6
Bathroom Amenities: Whirlpool,Separate Shower,Double Sink,Double Shower
Bathroom in Basement: 1
Rooms: Office,Bedroom 6,Bedroom 5,Recreation Room,Foyer,Play Room
Basement Description: Finished,Egress Window
Other Specifics
| 2 | |
| Concrete Perimeter | |
| — | |
| Patio | |
| — | |
| 53 X 187 | |
| — | |
| Full | |
| Vaulted/Cathedral Ceilings, Hardwood Floors, Heated Floors, First Floor Laundry, First Floor Full Bath, Built-in Features, Walk-In Closet(s) | |
| Range, Microwave, Dishwasher, Refrigerator, Washer, Dryer, Disposal, Stainless Steel Appliance(s), Built-In Oven, Range Hood | |
| Not in DB | |
| — | |
| — | |
| — | |
| Wood Burning, Gas Starter |
Tax History
| Year | Property Taxes |
|---|---|
| 2008 | $19,525 |
| 2020 | $24,978 |
Contact Agent
Nearby Similar Homes
Nearby Sold Comparables
Contact Agent
Listing Provided By
Jameson Sotheby's International Realty










