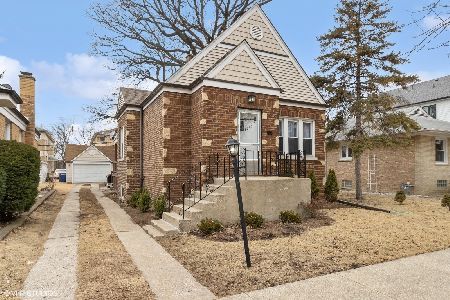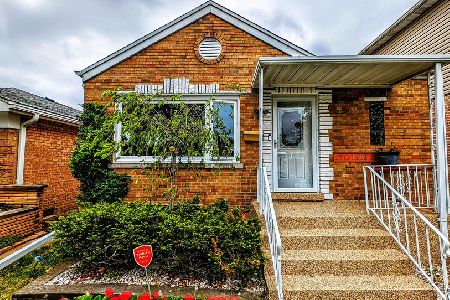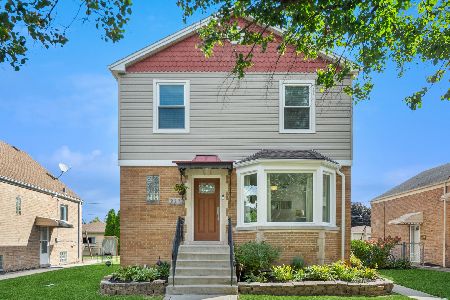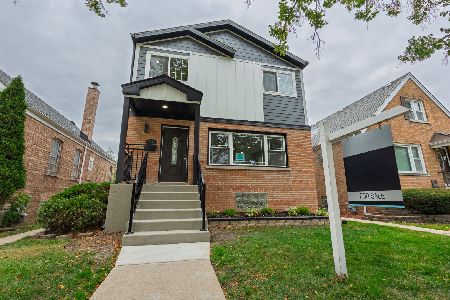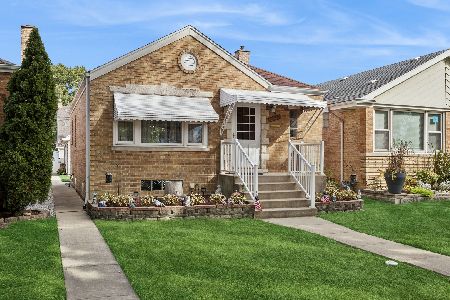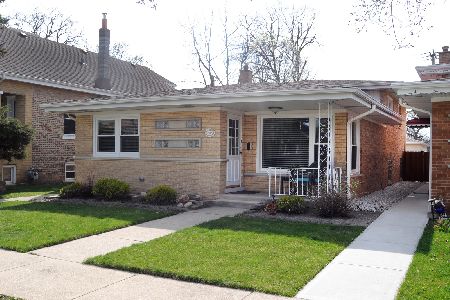2214 Keystone Avenue, North Riverside, Illinois 60546
$224,000
|
Sold
|
|
| Status: | Closed |
| Sqft: | 1,250 |
| Cost/Sqft: | $188 |
| Beds: | 3 |
| Baths: | 2 |
| Year Built: | 1963 |
| Property Taxes: | $3,762 |
| Days On Market: | 3497 |
| Lot Size: | 0,10 |
Description
Remarkably roomy inside this stylish split level solidly built brick home, plaster walls, oak hardwood floors under beige carpeting in the bedrooms and living room, terazzo flooring in the now carpeted full and half bathrooms featuring a newly installed bathtub and shower surround. 5 year old roof with leaf guard protection, 5 year old Lennox forced air furnace, 6 year old Lennox air conditioner both still under warranty. 2 year old 30 gallon hot water tank. Sizable kitchen with a Maytag fridge, double drain porcelain sink, double oven range and a pantry! Powder room off the south side entrance. The lower level recreation room is large by itself w/a full wall of closet space; and has a separate utility area with a new glass window; and door access out to the grassy back yard. Concrete crawl space has the sump pump. 2-car vinyl sided garage also w/leaf guard protection metal door and Sears electric opener. Sold in as-is condition since the major money components are here!
Property Specifics
| Single Family | |
| — | |
| Step Ranch | |
| 1963 | |
| Full,Walkout | |
| — | |
| No | |
| 0.1 |
| Cook | |
| — | |
| 0 / Not Applicable | |
| None | |
| Lake Michigan | |
| Public Sewer | |
| 09197395 | |
| 15251000480000 |
Nearby Schools
| NAME: | DISTRICT: | DISTANCE: | |
|---|---|---|---|
|
High School
Riverside Brookfield Twp Senior |
208 | Not in DB | |
Property History
| DATE: | EVENT: | PRICE: | SOURCE: |
|---|---|---|---|
| 12 Aug, 2016 | Sold | $224,000 | MRED MLS |
| 16 May, 2016 | Under contract | $234,500 | MRED MLS |
| 16 Apr, 2016 | Listed for sale | $234,500 | MRED MLS |
Room Specifics
Total Bedrooms: 3
Bedrooms Above Ground: 3
Bedrooms Below Ground: 0
Dimensions: —
Floor Type: Carpet
Dimensions: —
Floor Type: Hardwood
Full Bathrooms: 2
Bathroom Amenities: —
Bathroom in Basement: 0
Rooms: Storage,Utility Room-Lower Level
Basement Description: Finished,Exterior Access
Other Specifics
| 2 | |
| Concrete Perimeter | |
| Off Alley | |
| Storms/Screens | |
| Corner Lot,Fenced Yard,Landscaped | |
| 34X126 | |
| — | |
| None | |
| Hardwood Floors | |
| — | |
| Not in DB | |
| Sidewalks | |
| — | |
| — | |
| — |
Tax History
| Year | Property Taxes |
|---|---|
| 2016 | $3,762 |
Contact Agent
Nearby Similar Homes
Nearby Sold Comparables
Contact Agent
Listing Provided By
RE/MAX Properties

