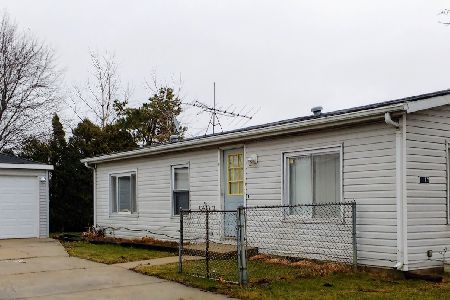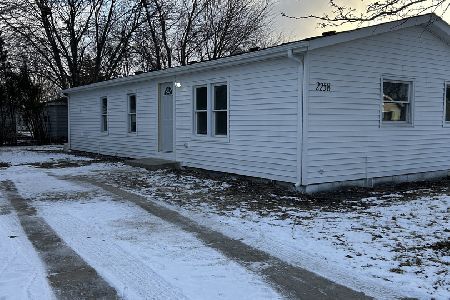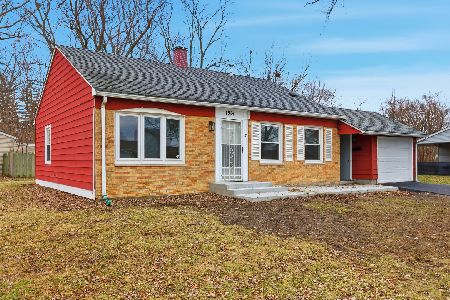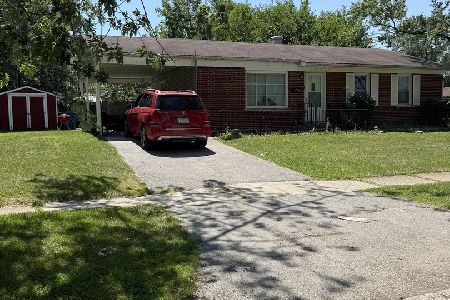2214 Poplar Lane, Sauk Village, Illinois 60411
$35,625
|
Sold
|
|
| Status: | Closed |
| Sqft: | 1,152 |
| Cost/Sqft: | $33 |
| Beds: | 3 |
| Baths: | 2 |
| Year Built: | 1986 |
| Property Taxes: | $3,272 |
| Days On Market: | 3616 |
| Lot Size: | 0,00 |
Description
This MOVE-IN READY 3 BEDROOM/2 BATH ranch features VAULTED CEILINGS and an OPEN FLOOR PLAN ~ Located OUT OF TOWN, with open land behind - it's like LIVING IN THE COUNTRY, but NEAR ALL THE CONVENIENCES! ~ SPACIOUS LIVING ROOM with SOARING beamed ceiling FLOWS into dining room and kitchen ~ UPDATED KITCHEN includes BREAKFAST BAR, PANTRY with pull-outs, SUNNY WINDOW over the kitchen sink, and ALL APPLIANCES ~ Dining room features BUILT-IN STORAGE AND HUTCH ~ PRIVATE MASTER SUITE includes bath with GARDEN TUB, WALK-IN CLOSET, and vaulted ceiling ~ TWO ADDITIONAL BEDROOMS on the other side of the home are near the 2ND FULL BATH ~ CERAMIC kitchen and baths, WHITE 6-PANEL DOORS, NEWER wood laminate FLOORING in living/dining rooms ~ DETACHED GARAGE, PRIVATE YARD space with NATURE VIEWS ~ SMALL, SECLUDED COMMUNITY location is off the beaten path but CONVENIENT TO X-WAY, shopping, and dining ~ CALL IT HOME!
Property Specifics
| Single Family | |
| — | |
| Ranch | |
| 1986 | |
| None | |
| — | |
| No | |
| — |
| Cook | |
| — | |
| 0 / Not Applicable | |
| None | |
| Public | |
| Public Sewer | |
| 09159475 | |
| 32244001100000 |
Property History
| DATE: | EVENT: | PRICE: | SOURCE: |
|---|---|---|---|
| 5 Jul, 2011 | Sold | $20,700 | MRED MLS |
| 20 Apr, 2011 | Under contract | $20,700 | MRED MLS |
| — | Last price change | $23,000 | MRED MLS |
| 7 Dec, 2010 | Listed for sale | $23,000 | MRED MLS |
| 18 Jul, 2016 | Sold | $35,625 | MRED MLS |
| 13 May, 2016 | Under contract | $37,500 | MRED MLS |
| 7 Mar, 2016 | Listed for sale | $37,500 | MRED MLS |
Room Specifics
Total Bedrooms: 3
Bedrooms Above Ground: 3
Bedrooms Below Ground: 0
Dimensions: —
Floor Type: Carpet
Dimensions: —
Floor Type: Carpet
Full Bathrooms: 2
Bathroom Amenities: Garden Tub
Bathroom in Basement: 0
Rooms: No additional rooms
Basement Description: Crawl
Other Specifics
| 1.5 | |
| Concrete Perimeter | |
| Concrete | |
| — | |
| — | |
| 52X96 | |
| — | |
| Full | |
| Vaulted/Cathedral Ceilings, Wood Laminate Floors, First Floor Bedroom, First Floor Laundry, First Floor Full Bath | |
| Range, Refrigerator | |
| Not in DB | |
| — | |
| — | |
| — | |
| — |
Tax History
| Year | Property Taxes |
|---|---|
| 2011 | $3,345 |
| 2016 | $3,272 |
Contact Agent
Nearby Similar Homes
Nearby Sold Comparables
Contact Agent
Listing Provided By
RE/MAX Synergy










