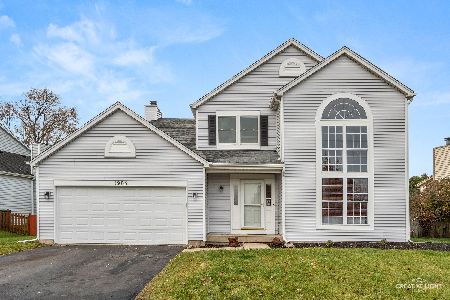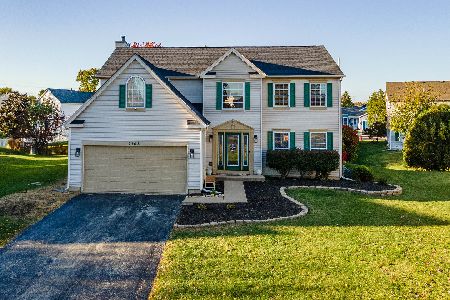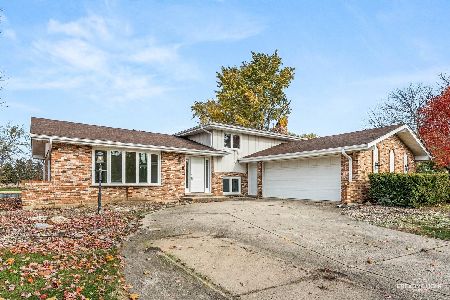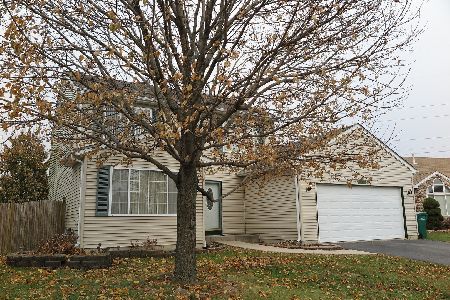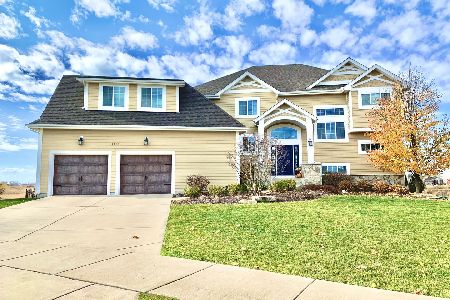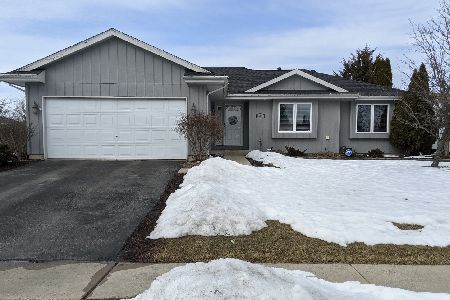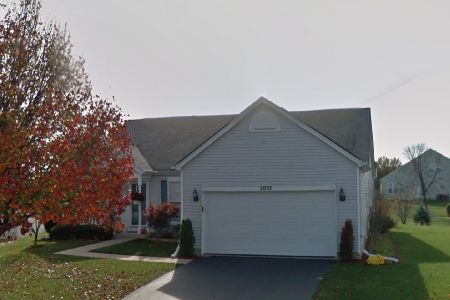2214 Red Hawk Drive, Plainfield, Illinois 60586
$205,500
|
Sold
|
|
| Status: | Closed |
| Sqft: | 2,106 |
| Cost/Sqft: | $100 |
| Beds: | 4 |
| Baths: | 3 |
| Year Built: | 2002 |
| Property Taxes: | $5,276 |
| Days On Market: | 3886 |
| Lot Size: | 0,23 |
Description
Welcome light & bright, open floor plan living room and kitchen w/vaulted ceilings. Huge kitchen island, raised panel cabinets, pantry with abundance of counter space, large eating area. Large family room w/wet bar for all you entertaining needs. Upstairs hall open to living area. 4 bds, 3 full baths. Updated bath. Main floor laundry. Large patio, firepit, shed, fenced in yard.
Property Specifics
| Single Family | |
| — | |
| — | |
| 2002 | |
| Partial | |
| — | |
| No | |
| 0.23 |
| Will | |
| — | |
| 15 / Monthly | |
| None | |
| Public | |
| Public Sewer, Sewer-Storm | |
| 08951117 | |
| 0603322080690000 |
Property History
| DATE: | EVENT: | PRICE: | SOURCE: |
|---|---|---|---|
| 2 Nov, 2015 | Sold | $205,500 | MRED MLS |
| 11 Sep, 2015 | Under contract | $209,900 | MRED MLS |
| — | Last price change | $213,900 | MRED MLS |
| 11 Jun, 2015 | Listed for sale | $220,000 | MRED MLS |
Room Specifics
Total Bedrooms: 4
Bedrooms Above Ground: 4
Bedrooms Below Ground: 0
Dimensions: —
Floor Type: Carpet
Dimensions: —
Floor Type: Carpet
Dimensions: —
Floor Type: Carpet
Full Bathrooms: 3
Bathroom Amenities: —
Bathroom in Basement: 0
Rooms: Breakfast Room
Basement Description: Unfinished
Other Specifics
| 2 | |
| — | |
| — | |
| — | |
| — | |
| 58' BY 127' BY 93' BY 134' | |
| — | |
| Full | |
| — | |
| — | |
| Not in DB | |
| — | |
| — | |
| — | |
| — |
Tax History
| Year | Property Taxes |
|---|---|
| 2015 | $5,276 |
Contact Agent
Nearby Similar Homes
Nearby Sold Comparables
Contact Agent
Listing Provided By
Coldwell Banker Honig-Bell


