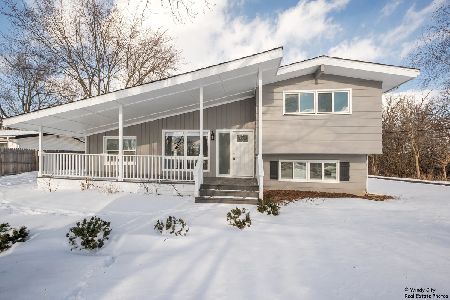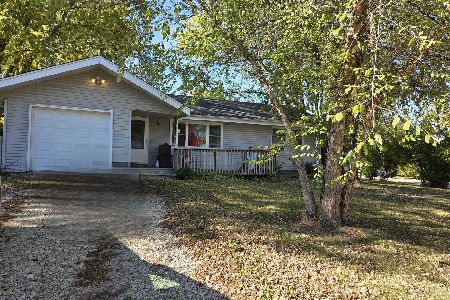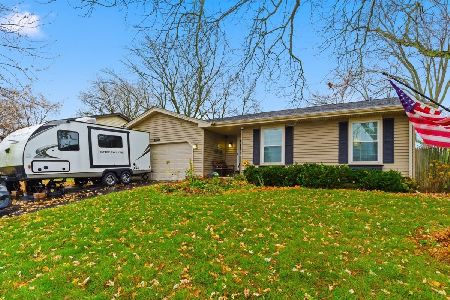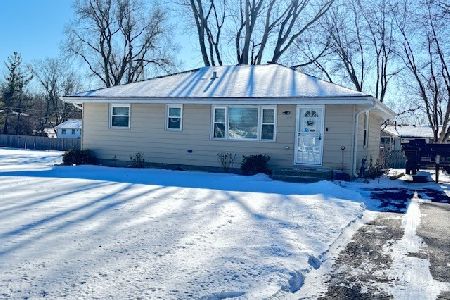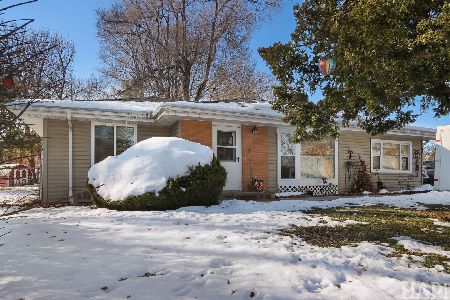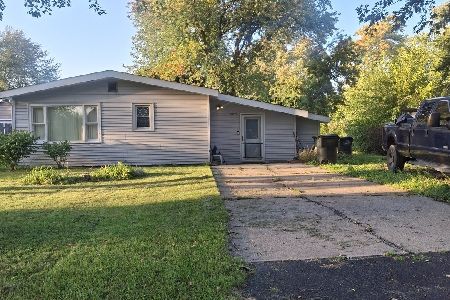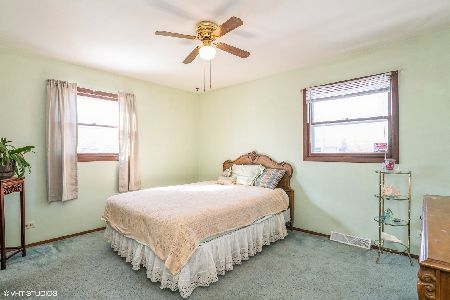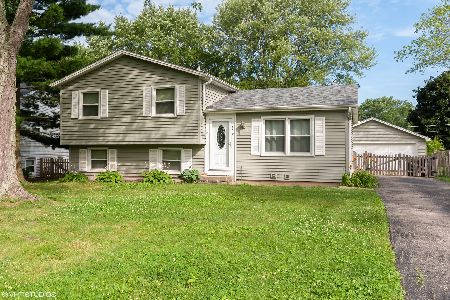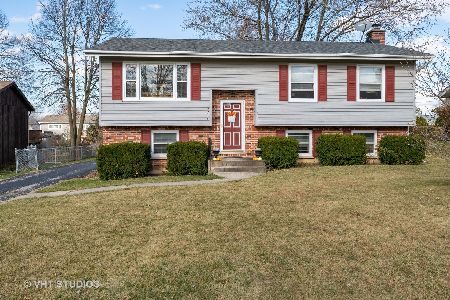2214 Ridgeland Drive, Lindenhurst, Illinois 60046
$194,000
|
Sold
|
|
| Status: | Closed |
| Sqft: | 2,086 |
| Cost/Sqft: | $94 |
| Beds: | 4 |
| Baths: | 2 |
| Year Built: | 1976 |
| Property Taxes: | $5,391 |
| Days On Market: | 3067 |
| Lot Size: | 0,26 |
Description
"SELLER NOW PAYING THE COMMISSIONS" Gorgeous, 4 bedroom totally remodeled home from the inside out! Newer siding, triple pane Low-E windows, roof, flooring, kitchen and baths. The open kitchen has 42" cabinets with state of the art counter tops & high end ENERGY STAR appliances. The Samsung 3 Door Refrigerator has ice & water in the door with GE Profile Stainless Steel microwave, convection oven and dishwasher. The bathrooms are super modern and sleek with newer white fixtures and top of the line faucets. The bedrooms are all recently painted in neutral colors with new closet doors & timeless flooring. The lower level is completely finished with a fireplace and an additional bathroom. Enclosed back porch with built in whirlpool tub. Large privacy fenced back yard. Two car detached garage.
Property Specifics
| Single Family | |
| — | |
| Ranch | |
| 1976 | |
| Full | |
| — | |
| No | |
| 0.26 |
| Lake | |
| — | |
| 0 / Not Applicable | |
| None | |
| Private Well | |
| Public Sewer | |
| 09740776 | |
| 06022010500000 |
Nearby Schools
| NAME: | DISTRICT: | DISTANCE: | |
|---|---|---|---|
|
Grade School
B J Hooper Elementary School |
41 | — | |
|
Middle School
Peter J Palombi School |
41 | Not in DB | |
|
High School
Lakes Community High School |
117 | Not in DB | |
Property History
| DATE: | EVENT: | PRICE: | SOURCE: |
|---|---|---|---|
| 7 Feb, 2018 | Sold | $194,000 | MRED MLS |
| 14 Nov, 2017 | Under contract | $197,000 | MRED MLS |
| — | Last price change | $199,900 | MRED MLS |
| 5 Sep, 2017 | Listed for sale | $199,900 | MRED MLS |
Room Specifics
Total Bedrooms: 4
Bedrooms Above Ground: 4
Bedrooms Below Ground: 0
Dimensions: —
Floor Type: Wood Laminate
Dimensions: —
Floor Type: Wood Laminate
Dimensions: —
Floor Type: Wood Laminate
Full Bathrooms: 2
Bathroom Amenities: —
Bathroom in Basement: 1
Rooms: Enclosed Porch
Basement Description: Finished
Other Specifics
| 2 | |
| Concrete Perimeter | |
| Asphalt | |
| Deck, Porch | |
| — | |
| 71 X 139 X 90 X 152 | |
| — | |
| None | |
| — | |
| Range, Refrigerator, Washer, Dryer | |
| Not in DB | |
| — | |
| — | |
| — | |
| Electric |
Tax History
| Year | Property Taxes |
|---|---|
| 2018 | $5,391 |
Contact Agent
Nearby Similar Homes
Nearby Sold Comparables
Contact Agent
Listing Provided By
RE/MAX Suburban

