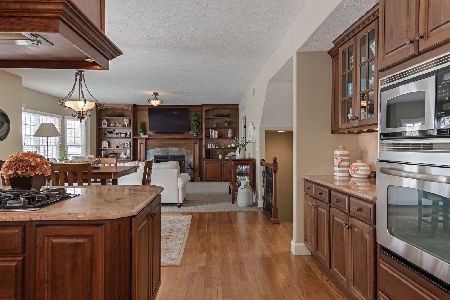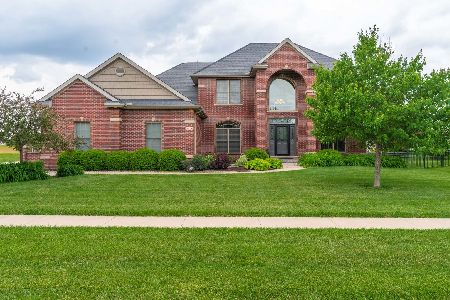2214 Riverwoods Lane, Bloomington, Illinois 61705
$365,000
|
Sold
|
|
| Status: | Closed |
| Sqft: | 2,667 |
| Cost/Sqft: | $141 |
| Beds: | 4 |
| Baths: | 4 |
| Year Built: | 2008 |
| Property Taxes: | $9,645 |
| Days On Market: | 2519 |
| Lot Size: | 0,38 |
Description
Fantastic two story in Eagle View Estates with open kitchen and family room floor plan with great entertaining space. Family room features gorgeous built ins with french doors leading to office space or seating area. New carpet on the first and second floor and new flooring in the basement in 2018. Gorgeous wet bar in the basement with cozy family area that includes great natural light and gas fire place. Large, fenced in backyard with deck area for entertaining.
Property Specifics
| Single Family | |
| — | |
| Traditional | |
| 2008 | |
| Full | |
| — | |
| No | |
| 0.38 |
| Mc Lean | |
| Eagle View Estates | |
| 160 / Annual | |
| Other | |
| Public | |
| Public Sewer | |
| 10293409 | |
| 1529152013 |
Nearby Schools
| NAME: | DISTRICT: | DISTANCE: | |
|---|---|---|---|
|
Grade School
Towanda Elementary |
5 | — | |
|
Middle School
Evans Jr High |
5 | Not in DB | |
|
High School
Normal Community High School |
5 | Not in DB | |
Property History
| DATE: | EVENT: | PRICE: | SOURCE: |
|---|---|---|---|
| 18 Aug, 2008 | Sold | $400,000 | MRED MLS |
| 16 Jul, 2008 | Under contract | $419,900 | MRED MLS |
| 12 Feb, 2008 | Listed for sale | $419,500 | MRED MLS |
| 12 Jun, 2019 | Sold | $365,000 | MRED MLS |
| 13 Apr, 2019 | Under contract | $375,000 | MRED MLS |
| — | Last price change | $389,900 | MRED MLS |
| 28 Feb, 2019 | Listed for sale | $389,900 | MRED MLS |
| 2 Apr, 2021 | Sold | $410,000 | MRED MLS |
| 13 Feb, 2021 | Under contract | $397,500 | MRED MLS |
| 12 Feb, 2021 | Listed for sale | $397,500 | MRED MLS |
Room Specifics
Total Bedrooms: 5
Bedrooms Above Ground: 4
Bedrooms Below Ground: 1
Dimensions: —
Floor Type: Carpet
Dimensions: —
Floor Type: Carpet
Dimensions: —
Floor Type: Carpet
Dimensions: —
Floor Type: —
Full Bathrooms: 4
Bathroom Amenities: Whirlpool
Bathroom in Basement: 1
Rooms: Other Room,Bedroom 5,Family Room
Basement Description: Partially Finished
Other Specifics
| 3 | |
| — | |
| Concrete | |
| Deck | |
| — | |
| 150 X 108 | |
| — | |
| Full | |
| Vaulted/Cathedral Ceilings, Bar-Wet, Hardwood Floors, First Floor Laundry, Walk-In Closet(s) | |
| Range, Microwave, Dishwasher, Refrigerator | |
| Not in DB | |
| — | |
| — | |
| — | |
| — |
Tax History
| Year | Property Taxes |
|---|---|
| 2008 | $107 |
| 2019 | $9,645 |
| 2021 | $10,063 |
Contact Agent
Nearby Similar Homes
Nearby Sold Comparables
Contact Agent
Listing Provided By
Keller Williams Revolution







