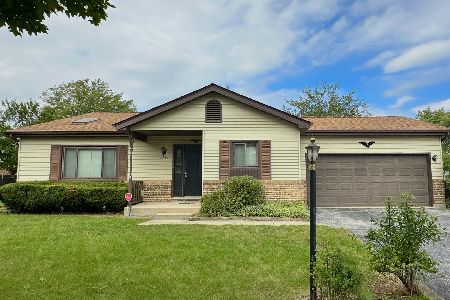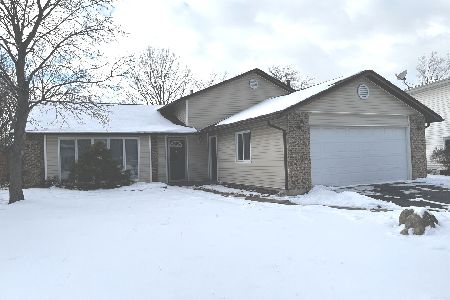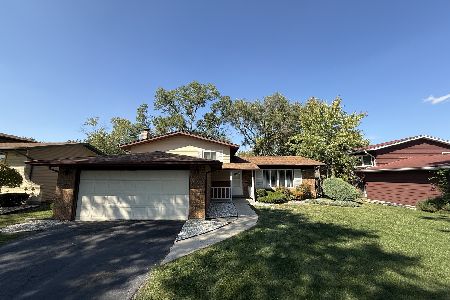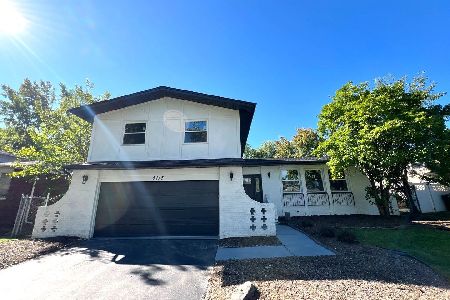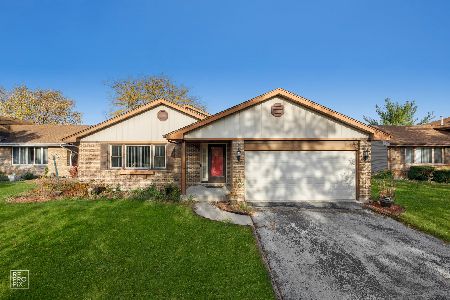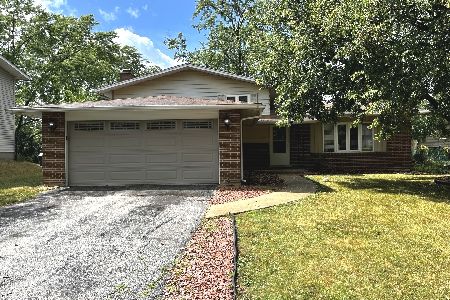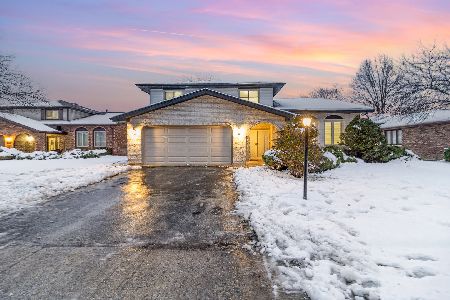22141 Scott Drive, Richton Park, Illinois 60471
$345,000
|
Sold
|
|
| Status: | Closed |
| Sqft: | 2,308 |
| Cost/Sqft: | $141 |
| Beds: | 4 |
| Baths: | 3 |
| Year Built: | 1979 |
| Property Taxes: | $6,272 |
| Days On Market: | 620 |
| Lot Size: | 0,00 |
Description
Owners are downsizing so it's your gain on this elegant 4 bed/2 and half bath beauty! Home totally updated in 2018. Cathedral ceiling greets you in the living/dining room for a grand effect. Beautiful yet durable bamboo flooring in living/dining and hallway. Light and airy kitchen is a dream! Ceiling height custom cabinetry with easy pull-out drawers that soft close. Nice size pantry with easy glide pull-out shelves for storage. Spice cabinet next to stove and garbage cabinet included for a finished look. Granite counters and updated stainless steel appliances included. Water resistant flooring in the kitchen for easy clean-up. Four bedrooms upstairs for plenty of room. The primary bedroom suite is your sanctuary with room for a king-size bed. Walk-in closet and full bath complete the suite. Open family room with a new high-end gas fireplace with remote control temperature and flame/fan speed/lights for instant ambiance and heat. Second pantry/storage closet off family room as well. No need to go to the basement for laundry, it's right off the family room! The full basement has newer steps and is ready for all your ideas! The backyard oasis is a perfect setting for entertaining with fire-pit and extended patio. Sliding glass doors with privacy shades built-in lead to the gorgeous backyard for easy entertainment. Perennial garden so no need to re-plant every year. Windows/furnace/ water heater/new driveway 2018. Roof 2021. Close to the expressway and coffee/restaurants east on Sauk Trail. Walk to high school. Backyard furniture and firepit stay so just move in and enjoy the summer. Washer and dryer do not stay. Agent owned.
Property Specifics
| Single Family | |
| — | |
| — | |
| 1979 | |
| — | |
| — | |
| No | |
| — |
| Cook | |
| — | |
| — / Not Applicable | |
| — | |
| — | |
| — | |
| 12089229 | |
| 31283020130000 |
Nearby Schools
| NAME: | DISTRICT: | DISTANCE: | |
|---|---|---|---|
|
High School
Fine Arts And Communications Cam |
227 | Not in DB | |
Property History
| DATE: | EVENT: | PRICE: | SOURCE: |
|---|---|---|---|
| 26 Jul, 2024 | Sold | $345,000 | MRED MLS |
| 26 Jun, 2024 | Under contract | $325,000 | MRED MLS |
| 19 Jun, 2024 | Listed for sale | $325,000 | MRED MLS |
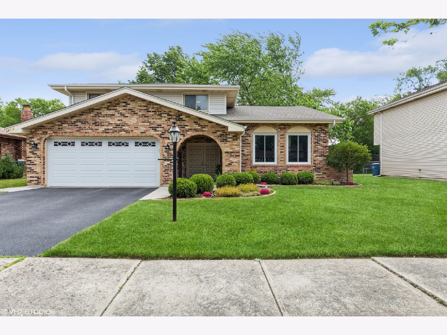
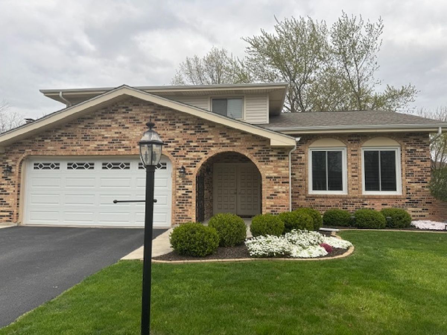
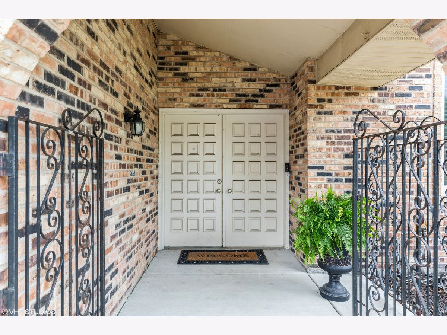
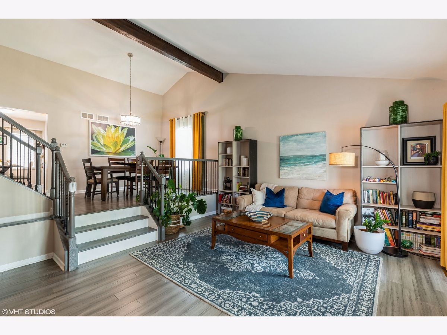
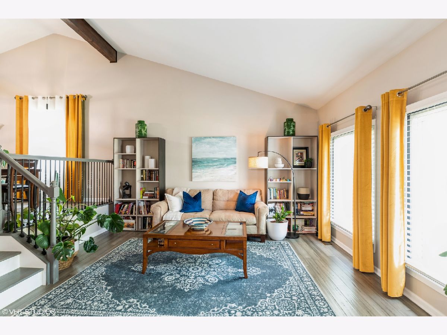
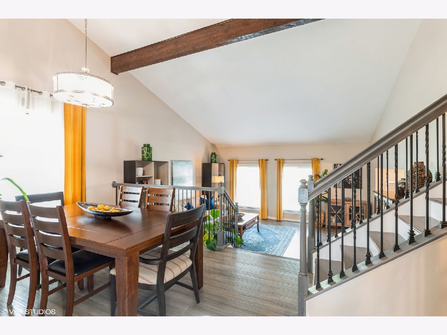
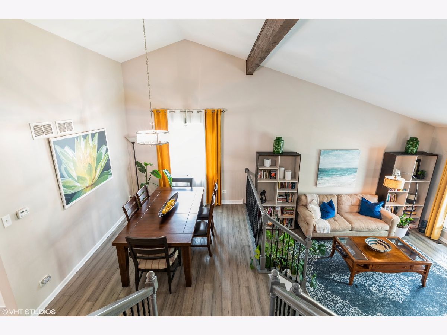
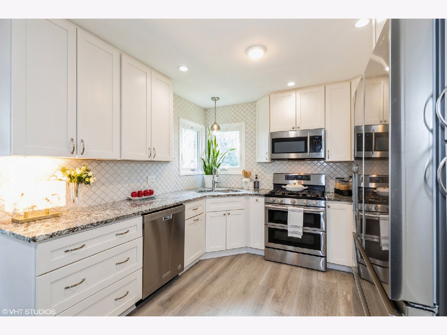
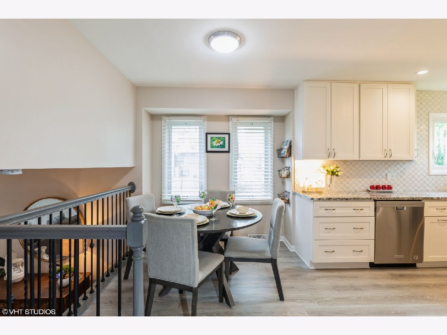
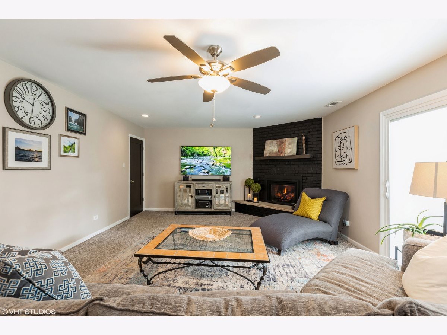
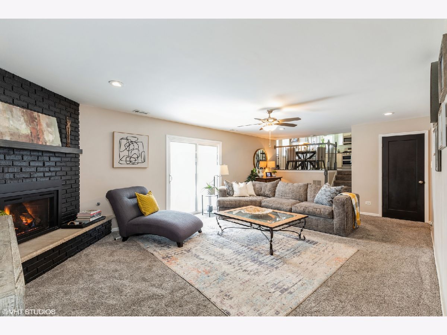
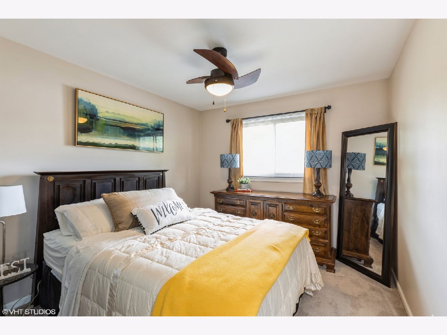
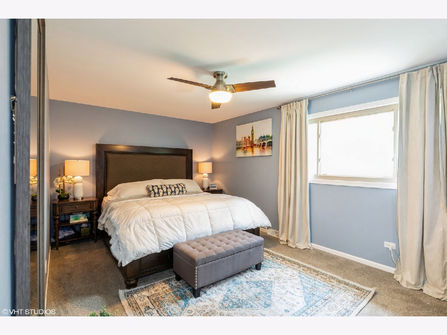
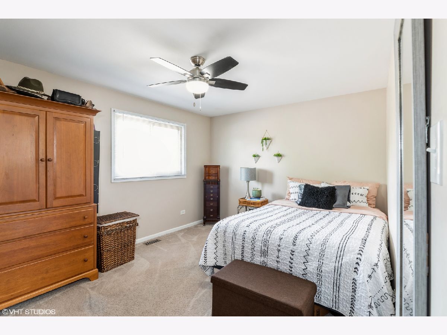
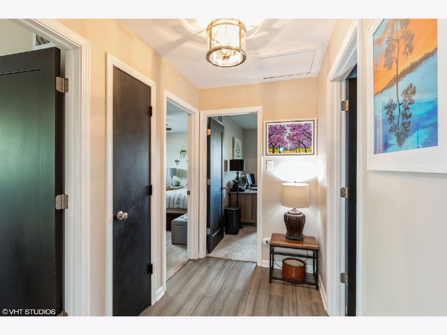
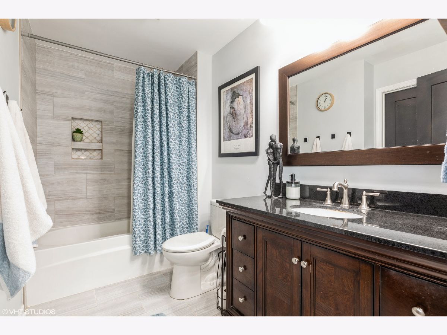
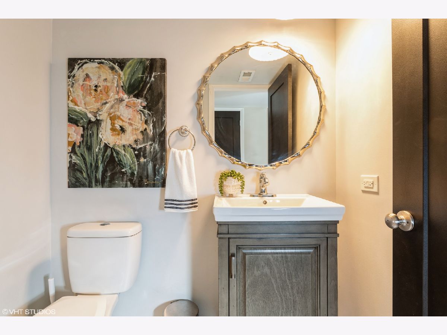
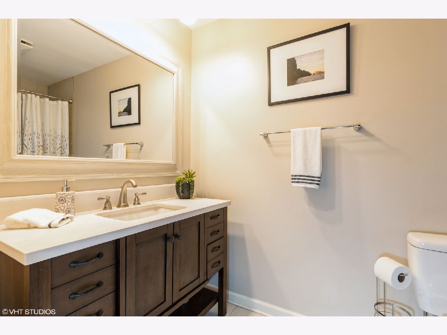
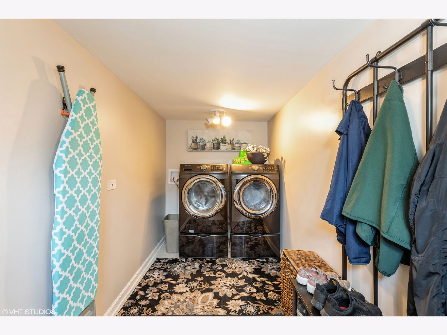
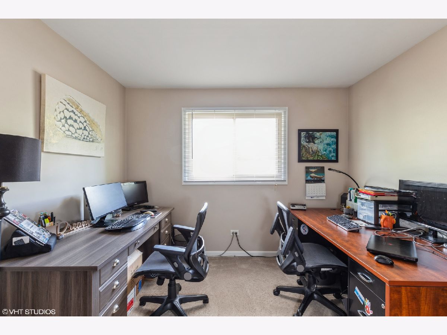
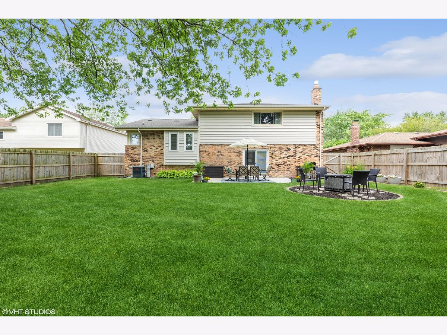
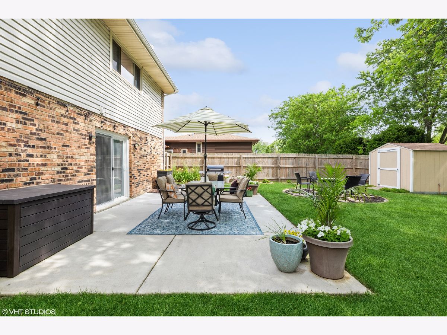
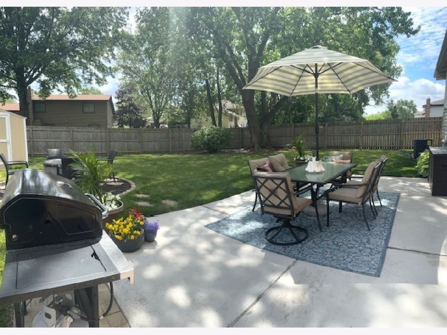
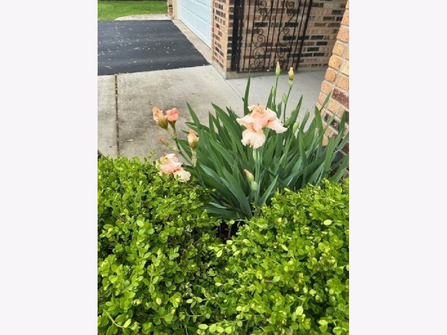
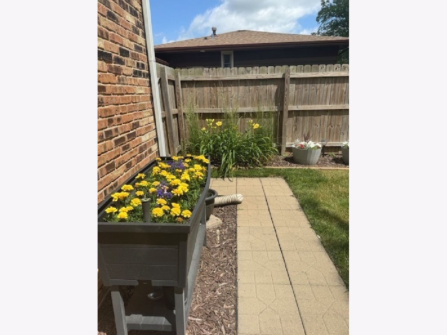
Room Specifics
Total Bedrooms: 4
Bedrooms Above Ground: 4
Bedrooms Below Ground: 0
Dimensions: —
Floor Type: —
Dimensions: —
Floor Type: —
Dimensions: —
Floor Type: —
Full Bathrooms: 3
Bathroom Amenities: —
Bathroom in Basement: 0
Rooms: —
Basement Description: Unfinished
Other Specifics
| 2 | |
| — | |
| — | |
| — | |
| — | |
| 65X125 | |
| — | |
| — | |
| — | |
| — | |
| Not in DB | |
| — | |
| — | |
| — | |
| — |
Tax History
| Year | Property Taxes |
|---|---|
| 2024 | $6,272 |
Contact Agent
Nearby Similar Homes
Nearby Sold Comparables
Contact Agent
Listing Provided By
@properties Christie's International Real Estate

