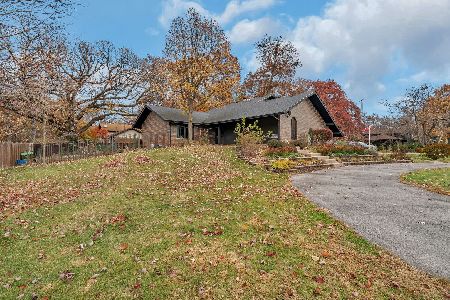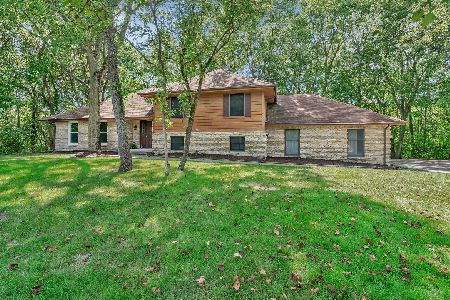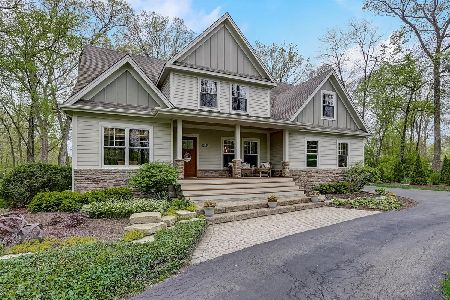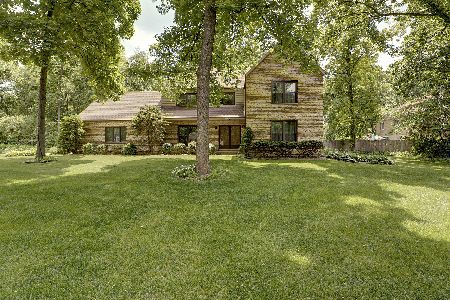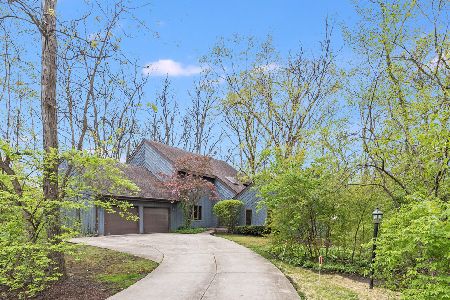22146 Gawain Drive, Joliet, Illinois 60404
$450,000
|
Sold
|
|
| Status: | Closed |
| Sqft: | 3,523 |
| Cost/Sqft: | $125 |
| Beds: | 3 |
| Baths: | 4 |
| Year Built: | 1985 |
| Property Taxes: | $7,914 |
| Days On Market: | 1633 |
| Lot Size: | 0,57 |
Description
An outdoor entertainer's dream is on the market! Updated, custom-built home tucked away on a large, wooded lot in the beautiful Camelot neighborhood is ready for new owners. Minooka schools and minutes from both I-55 and I-80. This custom-built home will wow you from the minute you pull up into the circular driveway with its inviting entryway and mature landscaping. The two-story foyer and gleaming refinished hardwood floors welcome you in. A formal dining room with crown molding is on one side and a formal sitting room with tray ceiling and crown molding is on the other side. The large chef's kitchen has been updated with granite counters, SS appliances and custom cabinets. Open to the kitchen is a cozy family room with fireplace and wet bar, and a sunroom which steps back up into the formal sitting room. Tucked away behind the kitchen is a large mudroom with built-in pantry and more counter space. It leads to the attached three-car garage. First floor powder room has been updated with fresh paint and granite counter. Upstairs are three very large bedrooms, including a primary suite with updated ensuite, granite counters, newer dual vanities, custom walk-in shower, and walk-in closet. Upstairs also features a HUGE loft with a closet, which can easily be converted to a fourth bedroom and a large hall bathroom with updated quartz counters. For even more space, the full basement is partially finished with a half bathroom. The rest of the basement is unfinished, perfect for storage or a workshop! The gorgeous, wooded, private lot is just over half an acre and features two sheds, a brick paver patio, and a concrete patio. The crown jewel of this amazing backyard oasis is the in-ground pool with its own slide, electric cover and chlorinator system. This home's outdoor space has been thoughtfully designed to maximize outdoor entertainment. Welcome Home!
Property Specifics
| Single Family | |
| — | |
| — | |
| 1985 | |
| Full | |
| — | |
| No | |
| 0.57 |
| Will | |
| — | |
| 60 / Annual | |
| Other | |
| Community Well | |
| Sewer-Storm | |
| 11172432 | |
| 0506283050070000 |
Nearby Schools
| NAME: | DISTRICT: | DISTANCE: | |
|---|---|---|---|
|
Grade School
Walnut Trails |
201 | — | |
|
Middle School
Minooka Junior High School |
201 | Not in DB | |
|
High School
Minooka Community High School |
111 | Not in DB | |
|
Alternate Elementary School
Minooka Intermediate School |
— | Not in DB | |
Property History
| DATE: | EVENT: | PRICE: | SOURCE: |
|---|---|---|---|
| 1 Oct, 2021 | Sold | $450,000 | MRED MLS |
| 2 Aug, 2021 | Under contract | $439,900 | MRED MLS |
| 29 Jul, 2021 | Listed for sale | $439,900 | MRED MLS |
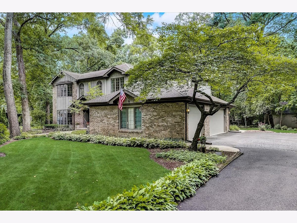
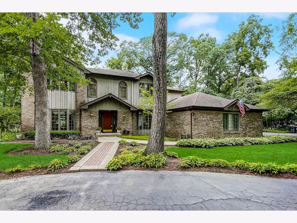
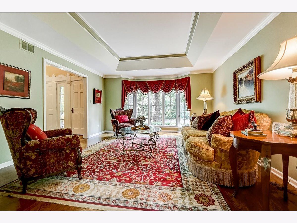
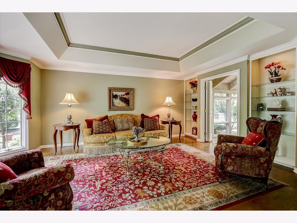
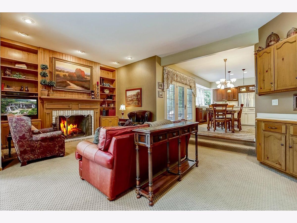
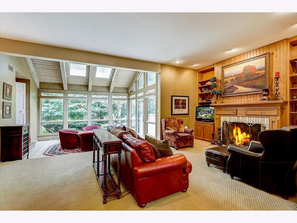
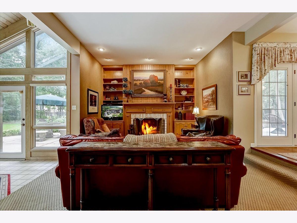
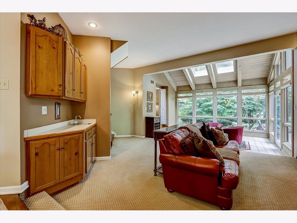
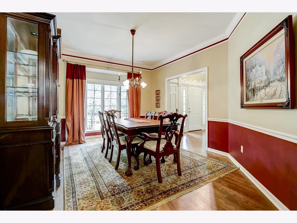
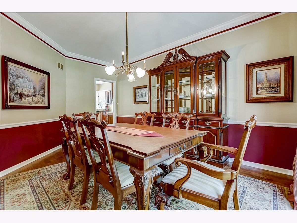
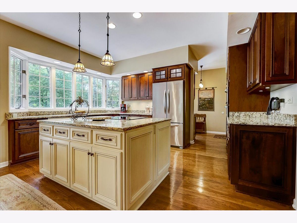
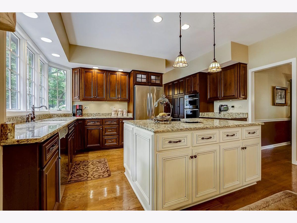
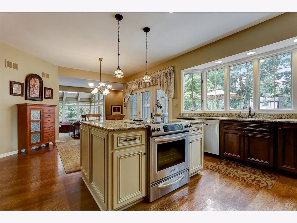
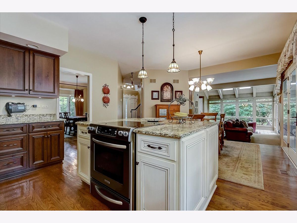
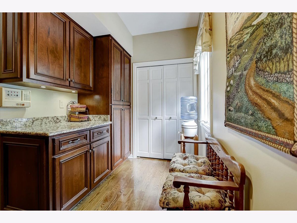
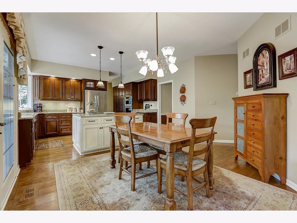
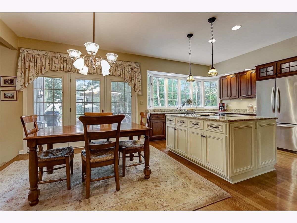
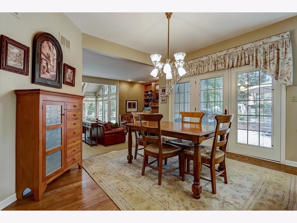
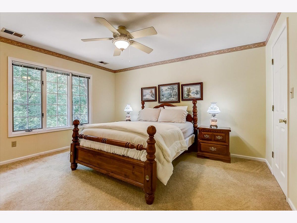
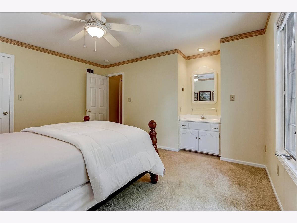
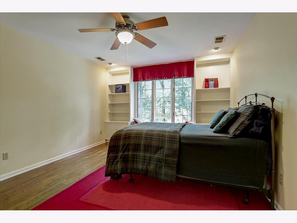
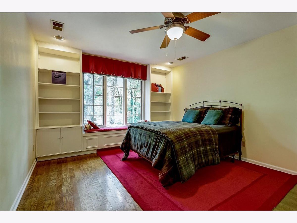
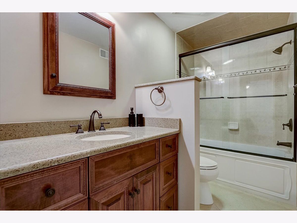
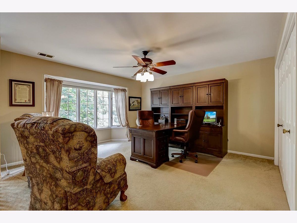
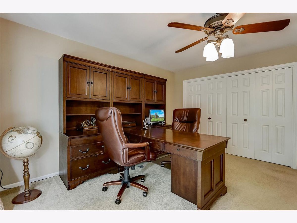
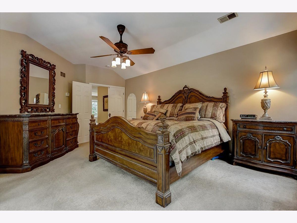
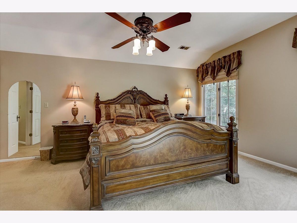
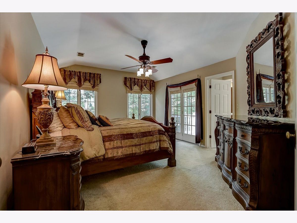
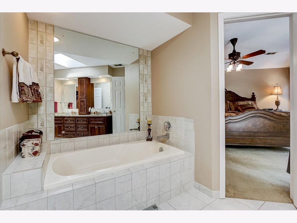
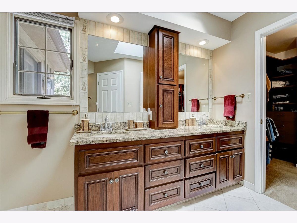
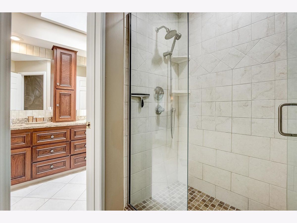
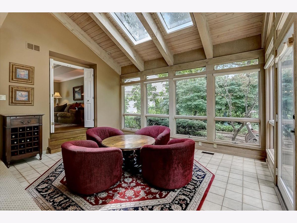
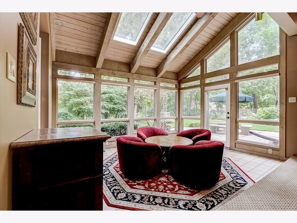
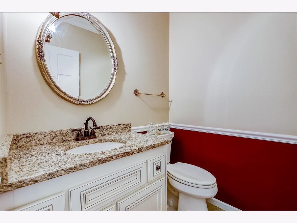
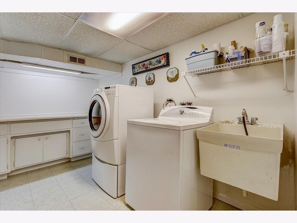
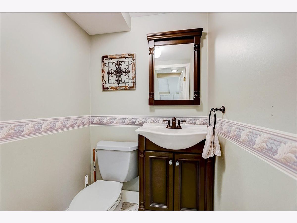
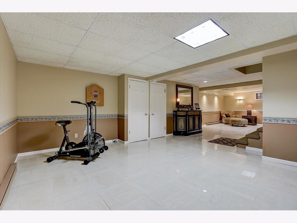
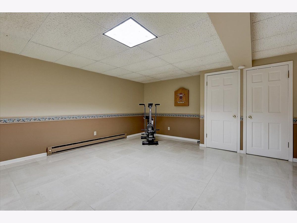
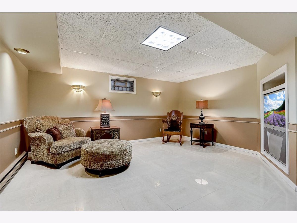
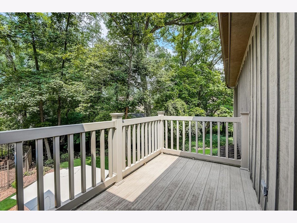
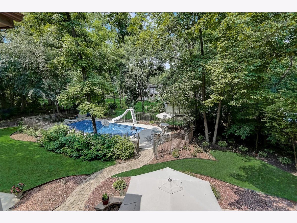
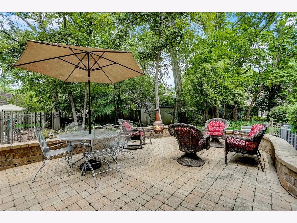
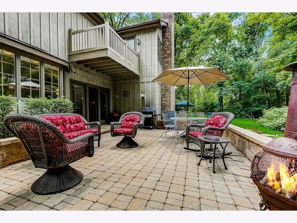
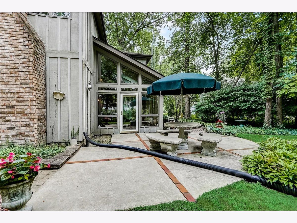
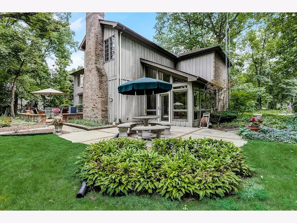
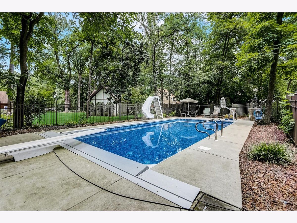
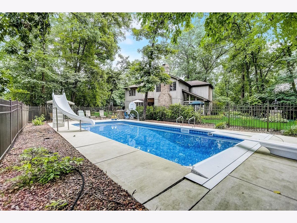
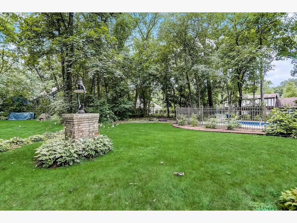
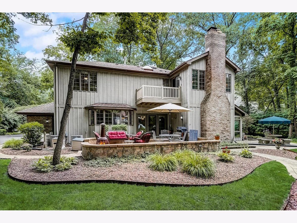
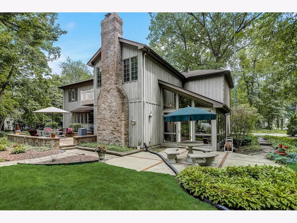
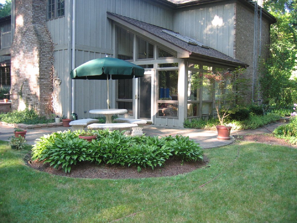
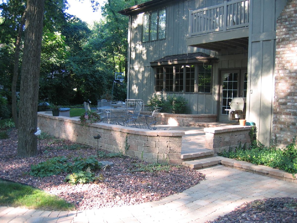
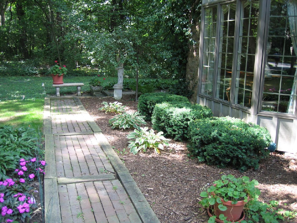
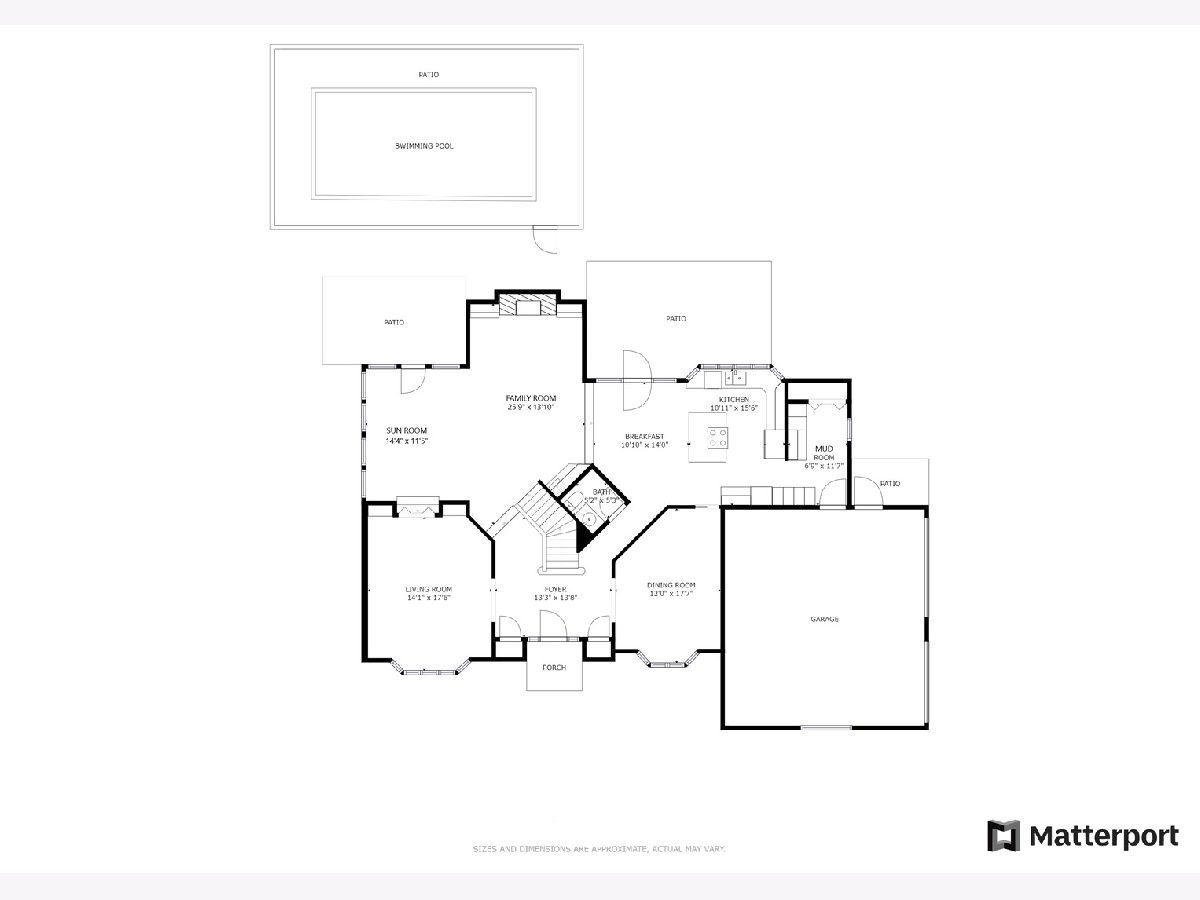
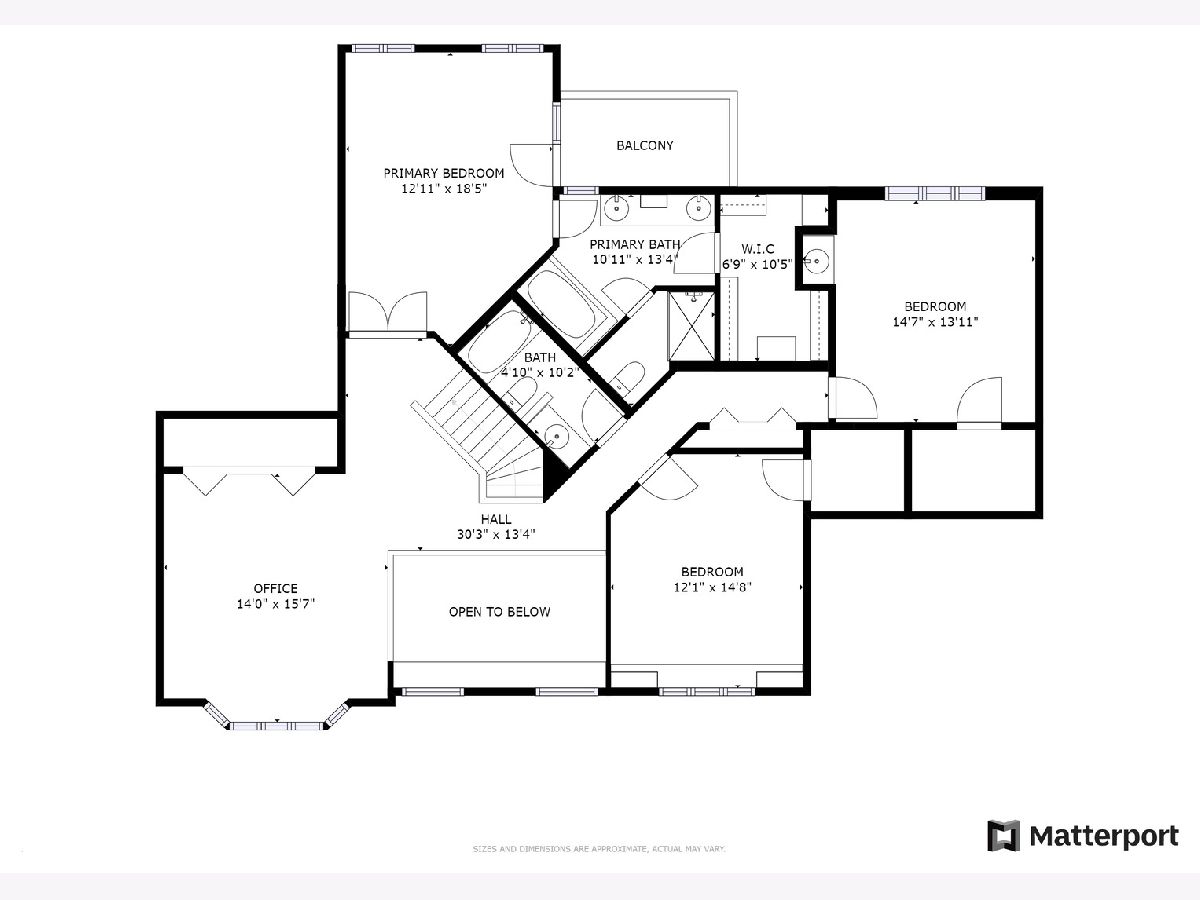
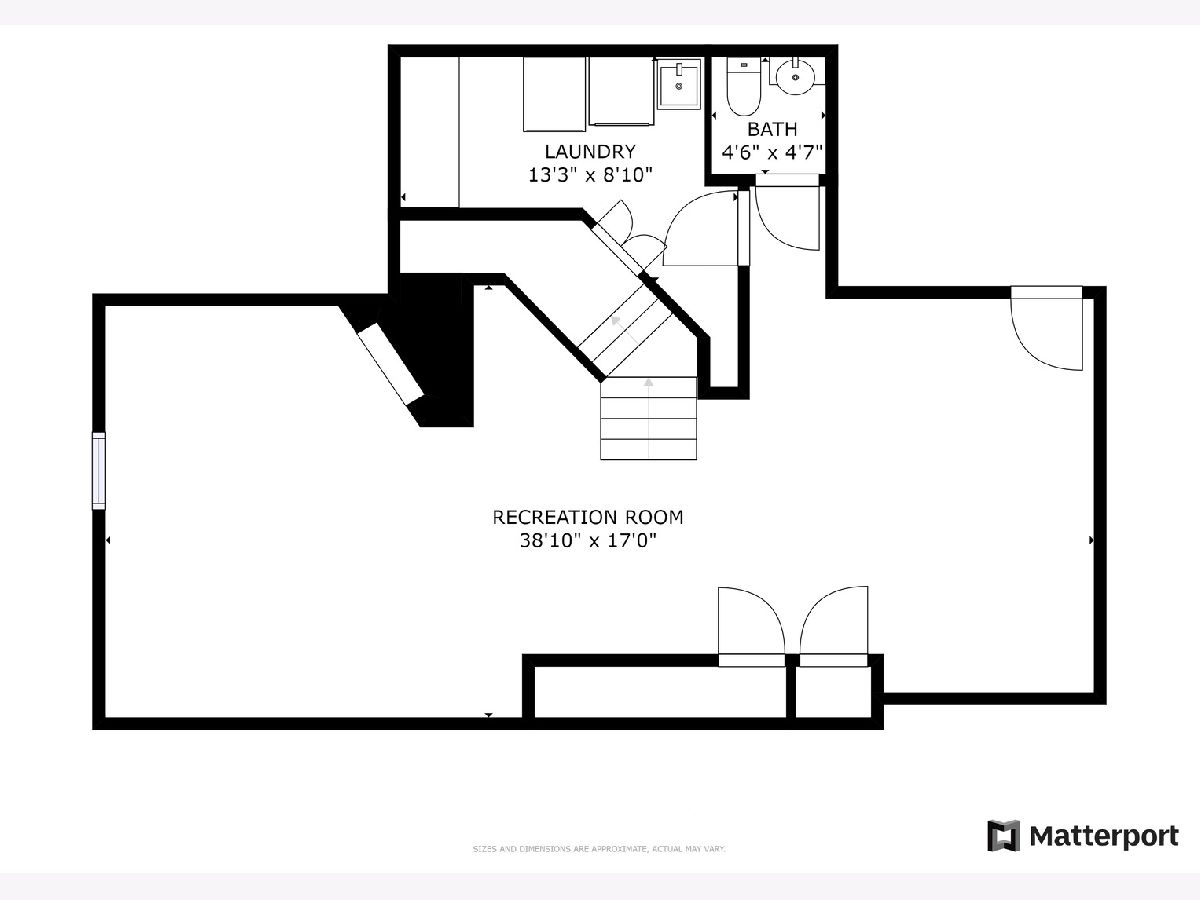
Room Specifics
Total Bedrooms: 3
Bedrooms Above Ground: 3
Bedrooms Below Ground: 0
Dimensions: —
Floor Type: Carpet
Dimensions: —
Floor Type: Hardwood
Full Bathrooms: 4
Bathroom Amenities: Separate Shower,Double Sink,Soaking Tub
Bathroom in Basement: 1
Rooms: Office,Sun Room,Mud Room,Recreation Room,Breakfast Room
Basement Description: Partially Finished
Other Specifics
| 3 | |
| — | |
| — | |
| Balcony, Brick Paver Patio, In Ground Pool, Storms/Screens | |
| — | |
| 24765 | |
| Full,Pull Down Stair | |
| Full | |
| Skylight(s), Bar-Wet, Hardwood Floors, Built-in Features, Walk-In Closet(s) | |
| Range, Microwave, Dishwasher, Refrigerator, Washer, Dryer, Stainless Steel Appliance(s) | |
| Not in DB | |
| Street Paved | |
| — | |
| — | |
| Wood Burning, Gas Log, Gas Starter, Includes Accessories |
Tax History
| Year | Property Taxes |
|---|---|
| 2021 | $7,914 |
Contact Agent
Nearby Similar Homes
Nearby Sold Comparables
Contact Agent
Listing Provided By
Redfin Corporation

