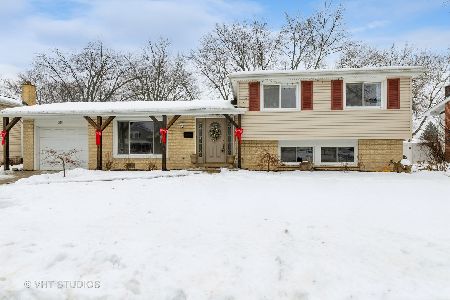2215 Kennicott Drive, Arlington Heights, Illinois 60004
$325,000
|
Sold
|
|
| Status: | Closed |
| Sqft: | 0 |
| Cost/Sqft: | — |
| Beds: | 3 |
| Baths: | 2 |
| Year Built: | 1965 |
| Property Taxes: | $6,197 |
| Days On Market: | 2919 |
| Lot Size: | 0,20 |
Description
Move-in ready split level home in highly sought after Greenbrier and steps to beautiful Frontier Park! As you walk in through the NEW front door, the foyer w/coat closet greets you. On your left you see the UPDATED kitchen with white cabinets, granite counters, stainless steel appliances and a modern floor that carries you through the main level and down into the family room. The kitchen is open to the dining and living rooms, which both overlook the huge yard through beautiful NEW french doors. The yard showcases a brick paver patio and a beautiful silver maple tree. Upstairs you discover 3 great bedrooms with hardwood and a hall bath. Downstairs you'll find an UPDATED family room, modern full spa-like bath and a laundry room with walkout stairs to backyard. Location can't be beat, close to Frontier Park & pool w/easy access to expressways. So many updates here-furnace,A/C, water heater, windows,etc. Ask agent for the updates detail sheet. This amazing home will sell quickly!
Property Specifics
| Single Family | |
| — | |
| — | |
| 1965 | |
| Partial | |
| — | |
| No | |
| 0.2 |
| Cook | |
| — | |
| 0 / Not Applicable | |
| None | |
| Lake Michigan | |
| Public Sewer | |
| 09844384 | |
| 03184100040000 |
Nearby Schools
| NAME: | DISTRICT: | DISTANCE: | |
|---|---|---|---|
|
Grade School
Greenbrier Elementary School |
25 | — | |
|
Middle School
Thomas Middle School |
25 | Not in DB | |
|
High School
Buffalo Grove High School |
214 | Not in DB | |
Property History
| DATE: | EVENT: | PRICE: | SOURCE: |
|---|---|---|---|
| 30 Apr, 2015 | Sold | $315,500 | MRED MLS |
| 19 Feb, 2015 | Under contract | $329,900 | MRED MLS |
| 6 Feb, 2015 | Listed for sale | $329,900 | MRED MLS |
| 23 Mar, 2018 | Sold | $325,000 | MRED MLS |
| 16 Feb, 2018 | Under contract | $325,000 | MRED MLS |
| 6 Feb, 2018 | Listed for sale | $325,000 | MRED MLS |
Room Specifics
Total Bedrooms: 3
Bedrooms Above Ground: 3
Bedrooms Below Ground: 0
Dimensions: —
Floor Type: Hardwood
Dimensions: —
Floor Type: Hardwood
Full Bathrooms: 2
Bathroom Amenities: —
Bathroom in Basement: 0
Rooms: No additional rooms
Basement Description: Crawl
Other Specifics
| 1 | |
| Concrete Perimeter | |
| Concrete | |
| Patio | |
| — | |
| 70X125 | |
| — | |
| None | |
| Hardwood Floors | |
| Range, Microwave, Dishwasher, Refrigerator, Washer, Dryer, Stainless Steel Appliance(s) | |
| Not in DB | |
| — | |
| — | |
| — | |
| — |
Tax History
| Year | Property Taxes |
|---|---|
| 2015 | $4,838 |
| 2018 | $6,197 |
Contact Agent
Nearby Similar Homes
Nearby Sold Comparables
Contact Agent
Listing Provided By
Baird & Warner






