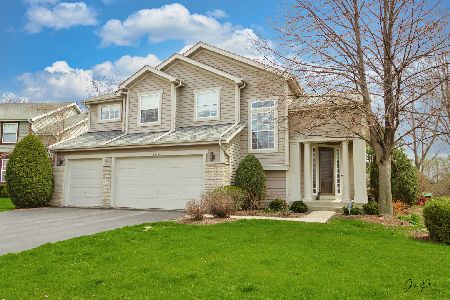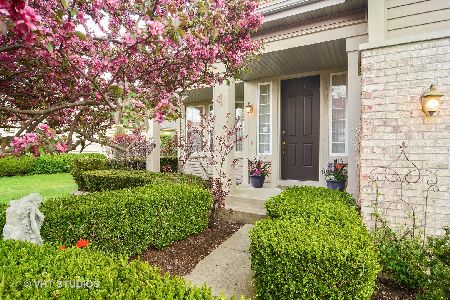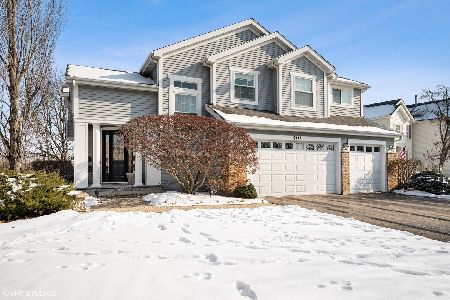2216 Avalon Drive, Buffalo Grove, Illinois 60089
$662,000
|
Sold
|
|
| Status: | Closed |
| Sqft: | 3,757 |
| Cost/Sqft: | $178 |
| Beds: | 5 |
| Baths: | 4 |
| Year Built: | 1998 |
| Property Taxes: | $18,177 |
| Days On Market: | 1747 |
| Lot Size: | 0,25 |
Description
Five bedroom, 4 full bath over 3700SF home with 3 car garage with full finished basement! Enter into this light-filled home with newer wood floors and NEW carpet! Large living room with vaulted ceiling, the dining room has plenty of room for a large table to entertain. The chef's kitchen has white cabinets, mostly stainless appliances, and an eat-in area with room for a sizeable table. The large great room with 3 sided fireplace and an open feel. First-floor also has a large bedroom, full bath, and laundry room. The enormous light, bright primary bedroom has room enough for a separate office. The ensuite has a separate bath and shower, with a large walk-in closet. The upstairs has three more generous bedrooms with another full bath. The fully finished basement has a large rec room, an additional room with a wet bar, and another full bath! 1st-floor laundry, alarm system, and in-ground sprinklers. 3 car garage. This home has it all.
Property Specifics
| Single Family | |
| — | |
| — | |
| 1998 | |
| Full | |
| TROVARE | |
| No | |
| 0.25 |
| Lake | |
| — | |
| — / Not Applicable | |
| None | |
| Lake Michigan | |
| Public Sewer | |
| 11002003 | |
| 15214100070000 |
Nearby Schools
| NAME: | DISTRICT: | DISTANCE: | |
|---|---|---|---|
|
Grade School
Tripp School |
102 | — | |
|
Middle School
Aptakisic Junior High School |
102 | Not in DB | |
|
High School
Adlai E Stevenson High School |
125 | Not in DB | |
Property History
| DATE: | EVENT: | PRICE: | SOURCE: |
|---|---|---|---|
| 23 Jul, 2021 | Sold | $662,000 | MRED MLS |
| 25 May, 2021 | Under contract | $669,900 | MRED MLS |
| 20 May, 2021 | Listed for sale | $669,900 | MRED MLS |
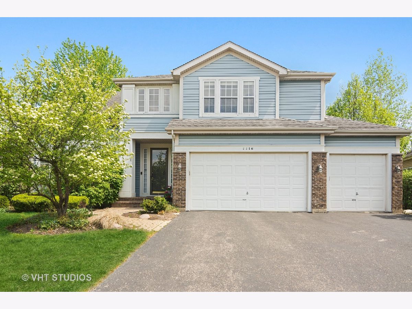
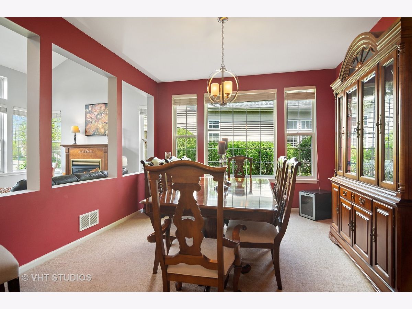
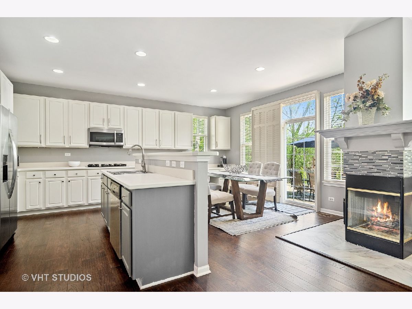
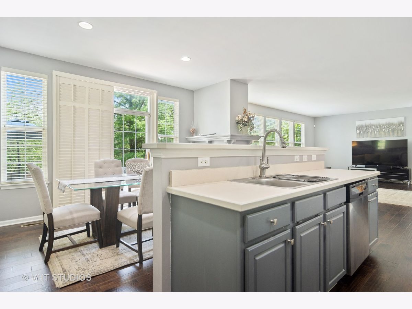
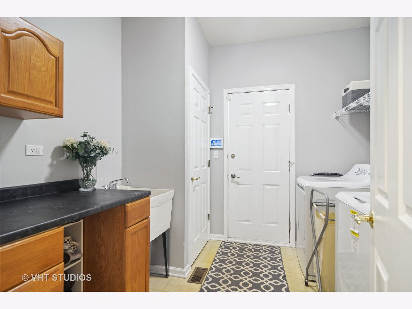
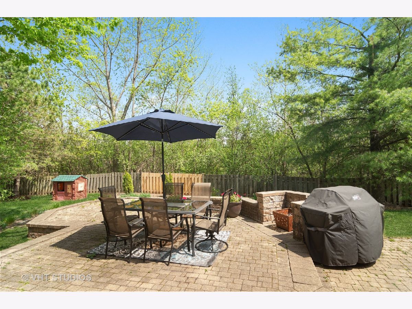
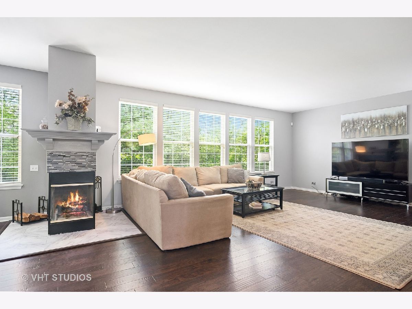
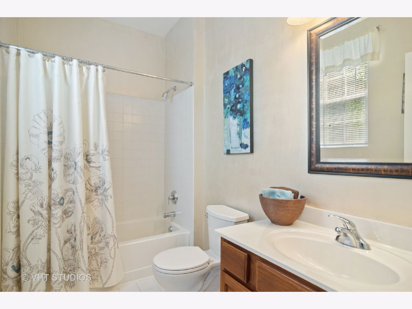
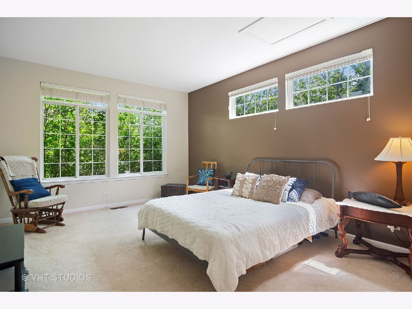
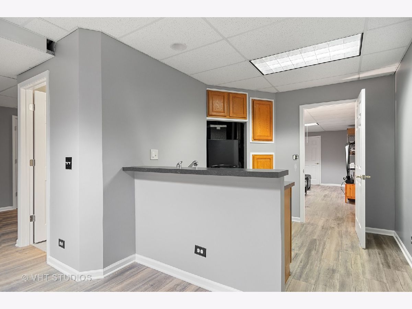
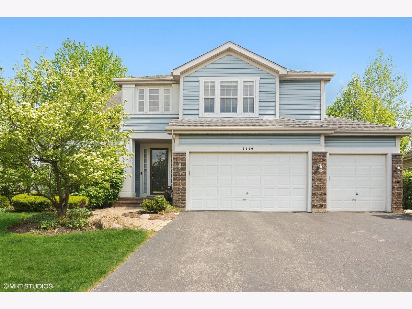
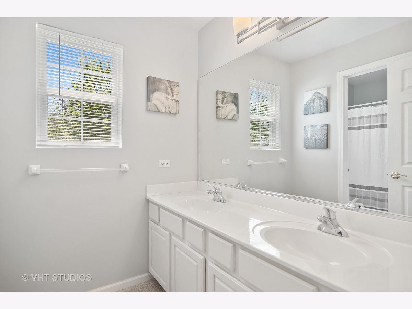
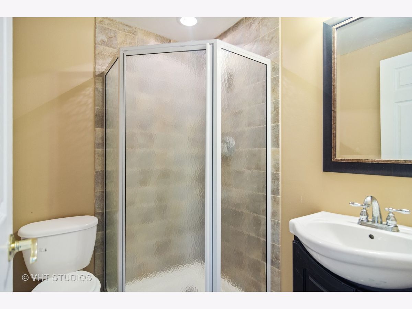
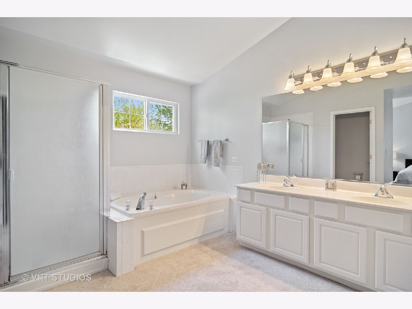
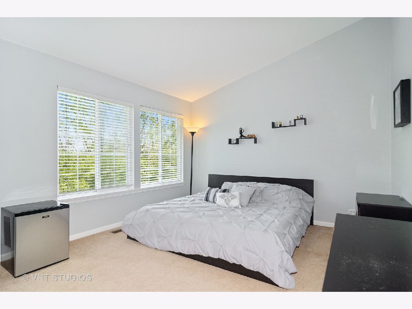
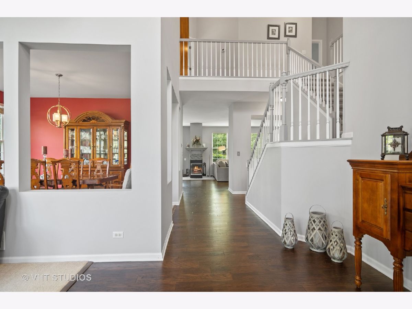
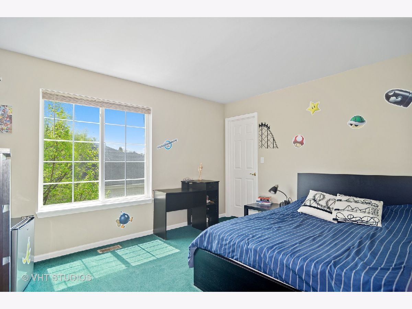
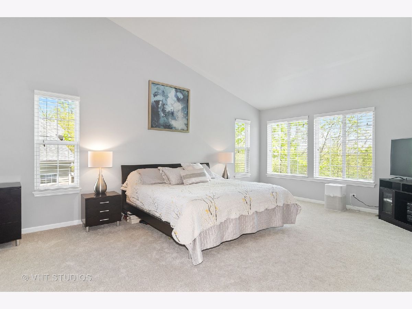
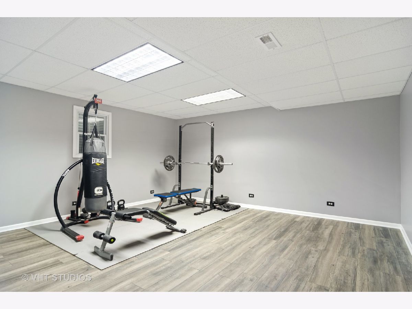
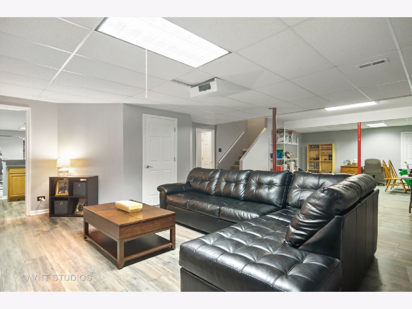
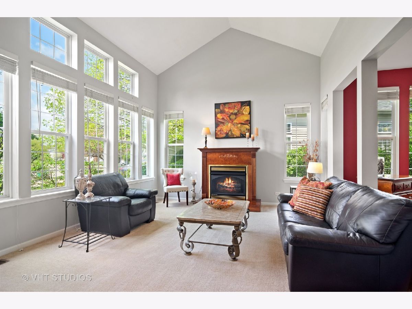
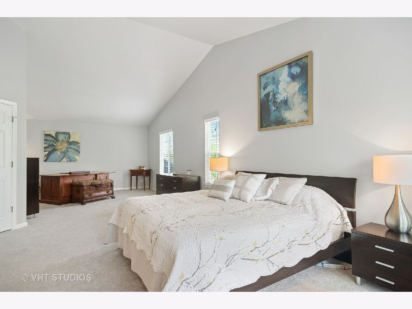
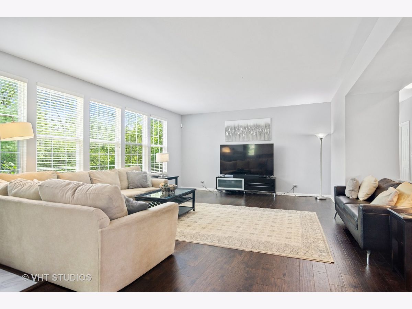
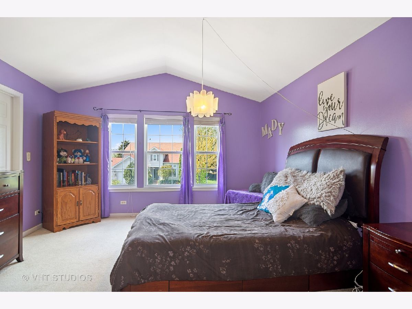
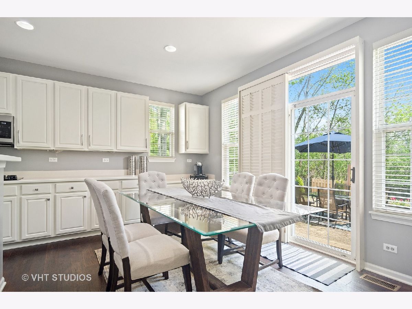
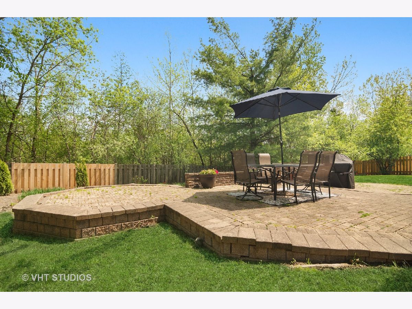
Room Specifics
Total Bedrooms: 5
Bedrooms Above Ground: 5
Bedrooms Below Ground: 0
Dimensions: —
Floor Type: Carpet
Dimensions: —
Floor Type: Carpet
Dimensions: —
Floor Type: Carpet
Dimensions: —
Floor Type: —
Full Bathrooms: 4
Bathroom Amenities: Separate Shower
Bathroom in Basement: 1
Rooms: Bedroom 5
Basement Description: Finished
Other Specifics
| 3 | |
| — | |
| Asphalt | |
| Brick Paver Patio | |
| — | |
| 138X101X138X23 | |
| — | |
| Full | |
| Vaulted/Cathedral Ceilings, Bar-Wet, Hardwood Floors, First Floor Bedroom, First Floor Laundry, First Floor Full Bath, Walk-In Closet(s), Open Floorplan, Separate Dining Room, Some Storm Doors, Some Wall-To-Wall Cp | |
| Double Oven, Microwave, Dishwasher, Refrigerator, Washer, Dryer, Disposal | |
| Not in DB | |
| Park, Curbs, Sidewalks, Street Lights, Street Paved | |
| — | |
| — | |
| Double Sided |
Tax History
| Year | Property Taxes |
|---|---|
| 2021 | $18,177 |
Contact Agent
Nearby Similar Homes
Nearby Sold Comparables
Contact Agent
Listing Provided By
Compass




