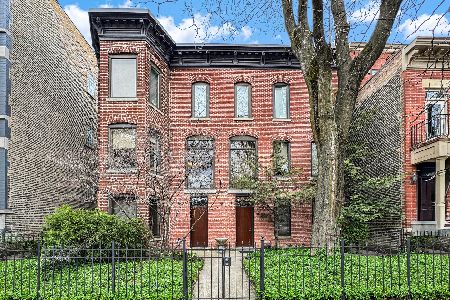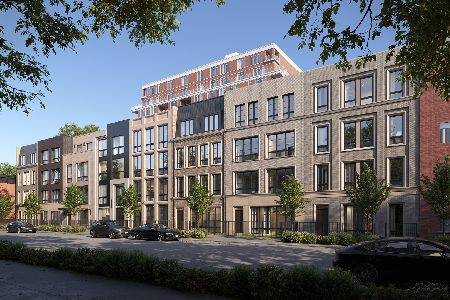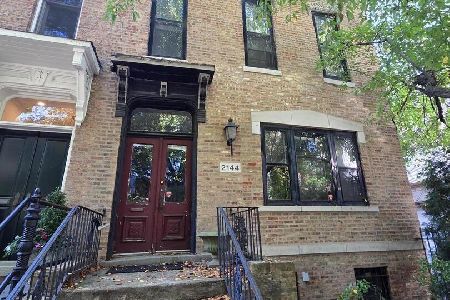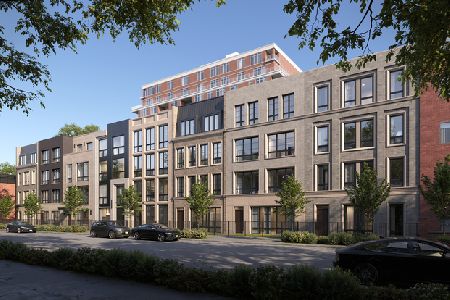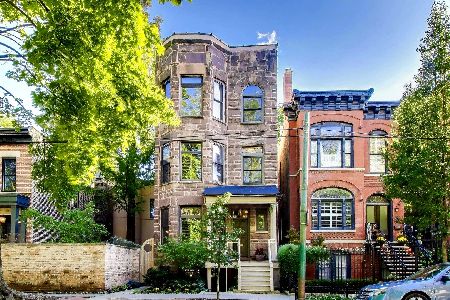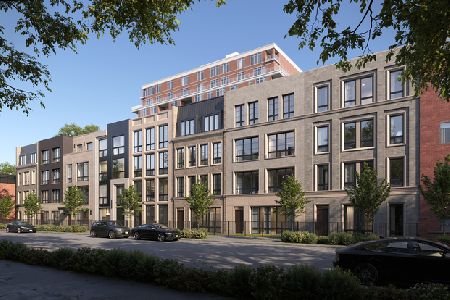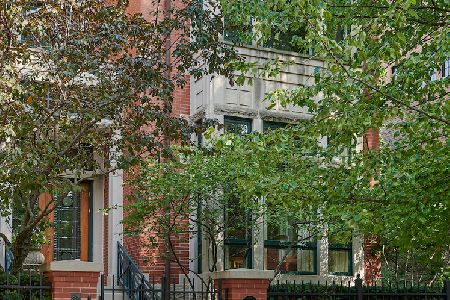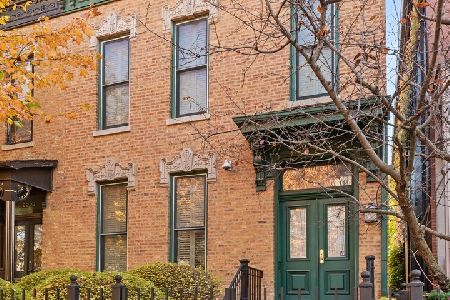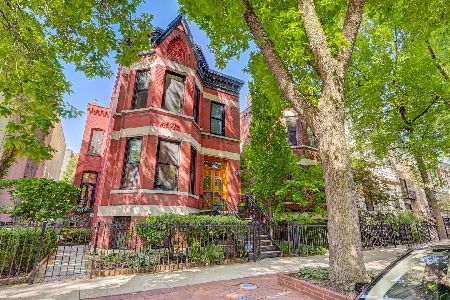2217 Burling Street, Lincoln Park, Chicago, Illinois 60614
$4,837,500
|
Sold
|
|
| Status: | Closed |
| Sqft: | 7,100 |
| Cost/Sqft: | $704 |
| Beds: | 6 |
| Baths: | 6 |
| Year Built: | 1886 |
| Property Taxes: | $55,244 |
| Days On Market: | 2642 |
| Lot Size: | 0,18 |
Description
Fabulous home on a nearly triple lot, on a one-way street leading to Oz Park! Huge first level features a large, sun-filled living room w/ a wood burning fireplace & bay window. French doors bring direct access to the dining room, which is spacious enough to accommodate the largest dinner party! Kitchen-greatroom is huge & unlike any in the city! Floor-to-ceiling windows offer access to the large back patio through French Doors. Sensational kitchen w/ maple cabinetry, high-end aappliances, custom butlery & built-in eating. Spectacular master suite on 2nd level w/a walk-in closet & wood burning fireplace, spa bath & large sitting room. Addtl bed-bath on master level. 3 addtl beds on top level + family room. Lower level offers a guest suite, exercise room & rec room. 2-car garage + loft space for storage or play space, could easily be converted to as many as 7 car garage.
Property Specifics
| Single Family | |
| — | |
| Brownstone | |
| 1886 | |
| English | |
| — | |
| No | |
| 0.18 |
| Cook | |
| — | |
| 0 / Not Applicable | |
| None | |
| Lake Michigan | |
| Public Sewer | |
| 10049885 | |
| 14331080170000 |
Nearby Schools
| NAME: | DISTRICT: | DISTANCE: | |
|---|---|---|---|
|
Grade School
Lincoln Elementary School |
299 | — | |
|
Middle School
Lincoln Elementary School |
299 | Not in DB | |
|
High School
Lincoln Park High School |
299 | Not in DB | |
Property History
| DATE: | EVENT: | PRICE: | SOURCE: |
|---|---|---|---|
| 15 Mar, 2019 | Sold | $4,837,500 | MRED MLS |
| 16 Dec, 2018 | Under contract | $4,995,000 | MRED MLS |
| 13 Aug, 2018 | Listed for sale | $4,995,000 | MRED MLS |
Room Specifics
Total Bedrooms: 6
Bedrooms Above Ground: 6
Bedrooms Below Ground: 0
Dimensions: —
Floor Type: Carpet
Dimensions: —
Floor Type: Carpet
Dimensions: —
Floor Type: Carpet
Dimensions: —
Floor Type: —
Dimensions: —
Floor Type: —
Full Bathrooms: 6
Bathroom Amenities: Whirlpool,Separate Shower,Steam Shower,Double Sink
Bathroom in Basement: 1
Rooms: Bedroom 5,Bedroom 6,Exercise Room,Great Room,Recreation Room,Sun Room
Basement Description: Finished
Other Specifics
| 2 | |
| — | |
| — | |
| Deck, Patio | |
| Fenced Yard | |
| 63X125 | |
| — | |
| Full | |
| Hardwood Floors, Second Floor Laundry | |
| — | |
| Not in DB | |
| Tennis Courts, Sidewalks, Street Lights, Street Paved | |
| — | |
| — | |
| — |
Tax History
| Year | Property Taxes |
|---|---|
| 2019 | $55,244 |
Contact Agent
Nearby Similar Homes
Nearby Sold Comparables
Contact Agent
Listing Provided By
@properties

