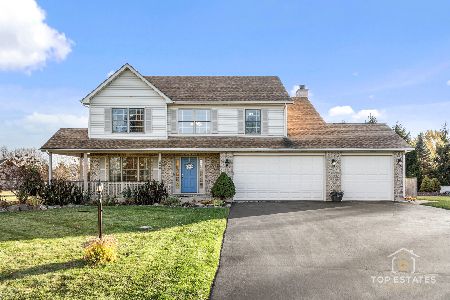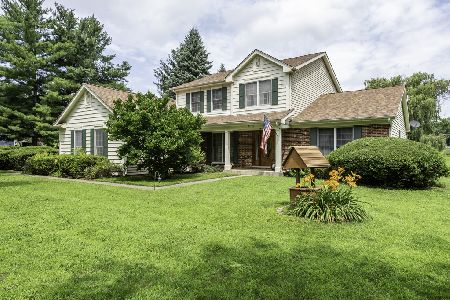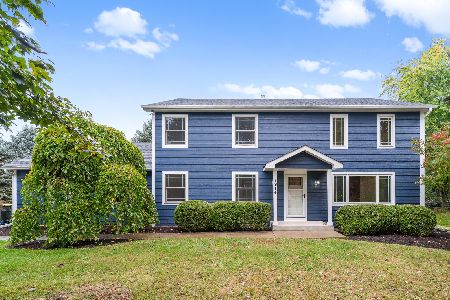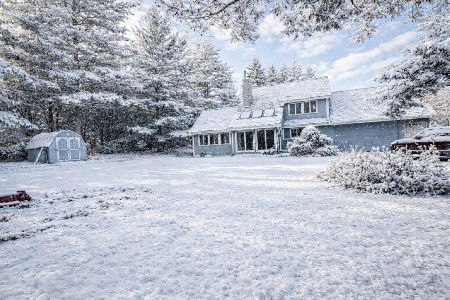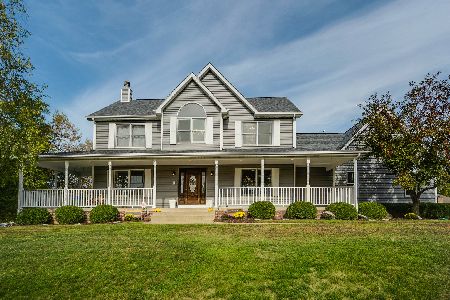2217 Falcon Lane, Spring Grove, Illinois 60081
$404,900
|
Sold
|
|
| Status: | Closed |
| Sqft: | 1,856 |
| Cost/Sqft: | $218 |
| Beds: | 3 |
| Baths: | 2 |
| Year Built: | 1994 |
| Property Taxes: | $4,706 |
| Days On Market: | 1070 |
| Lot Size: | 0,91 |
Description
GEM ALERT in Spring Grove! Nestled on a beautifully landscaped acre in English Prairie you will find this lovingly cared for custom one story home. Designed and built by the original owners. The welcoming front entrance foyer leads you to the spacious great room accented by volume ceilings and skylights and boasting a brick fireplace, the perfect spot for cozying up on those chilly evenings. The adjoining dining room offers great space for entertaining and has french doors leading to the large deck and backyard. The kitchen is a chef's dream offering an abundance of 42" wood cabinetry, fully applianced with a double oven, and a breakfast room with hardwood flooring and doors accessing the wrap around deck! The oversized master suite has a Jacuzzi tub, separate shower and huge walk in closet. Two other main floor bedrooms are serviced by their own full bathroom. Brand new carpet throughout the main level! The first floor laundry room is conveniently located and features ample storage and a wash sink. But that is not all, JUST WAIT until you descend to the additional 1800 square feet in the partially finished basement! A blank canvas for you to finish into a recreation room, theatre or bedroom perhaps?! The possibilities are endless! NEWER furnace and hot water heater, NEW carpet, NEUTRAL paint colors throughout, upgraded pipe and wire electric with 3/4 way switches, and an OVERSIZED 3 car heated garage with LED lighting! Bring your HGTV decorating ideas to make this home your own! The sellers truly hate to leave, this was the first home built in English Prairie and is only minutes to the parks, schools, shopping and recreation. Hurry and make 2217 Falcon Lane your new home today!
Property Specifics
| Single Family | |
| — | |
| — | |
| 1994 | |
| — | |
| CUSTOM ONE STORY | |
| No | |
| 0.91 |
| Mc Henry | |
| English Prairie | |
| 0 / Not Applicable | |
| — | |
| — | |
| — | |
| 11722219 | |
| 0412428001 |
Nearby Schools
| NAME: | DISTRICT: | DISTANCE: | |
|---|---|---|---|
|
Grade School
Richmond Grade School |
2 | — | |
|
Middle School
Nippersink Middle School |
2 | Not in DB | |
|
High School
Richmond-burton Community High S |
157 | Not in DB | |
Property History
| DATE: | EVENT: | PRICE: | SOURCE: |
|---|---|---|---|
| 28 Apr, 2023 | Sold | $404,900 | MRED MLS |
| 6 Mar, 2023 | Under contract | $404,900 | MRED MLS |
| 20 Feb, 2023 | Listed for sale | $404,900 | MRED MLS |
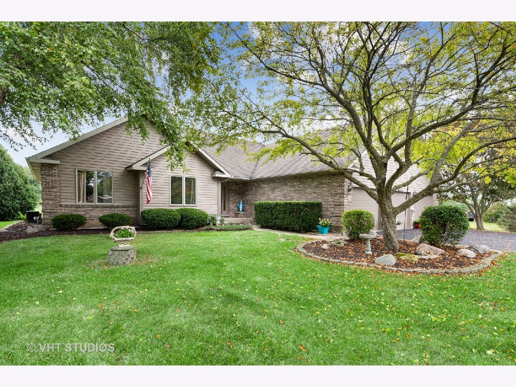
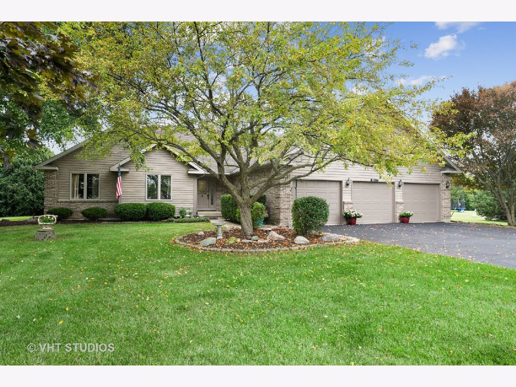
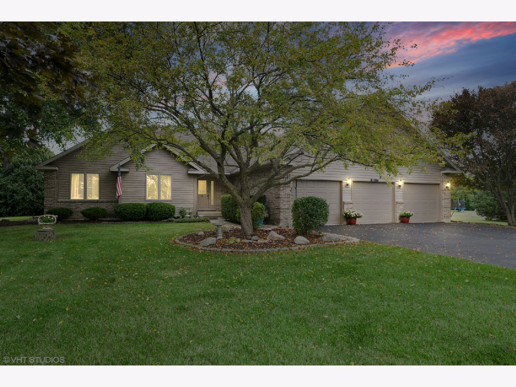
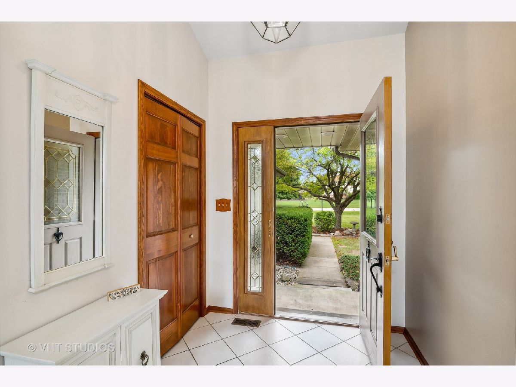
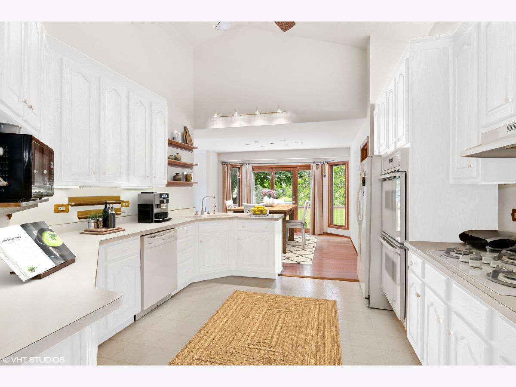
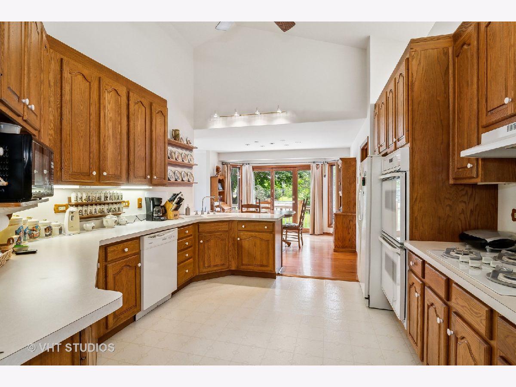
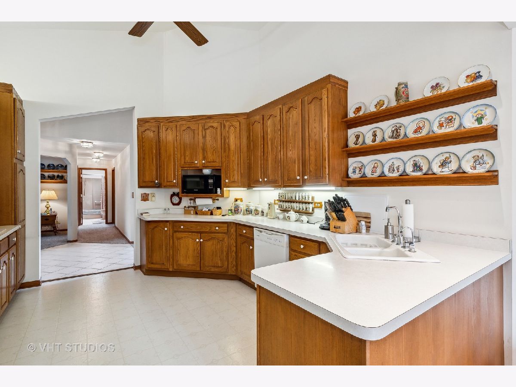
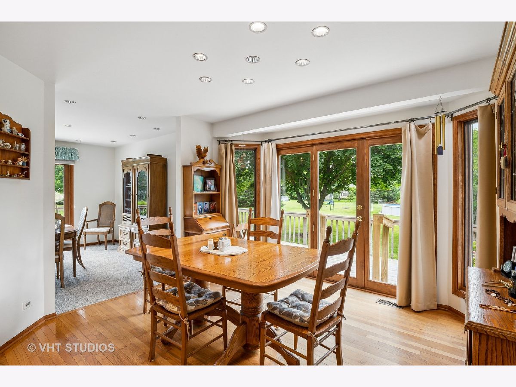
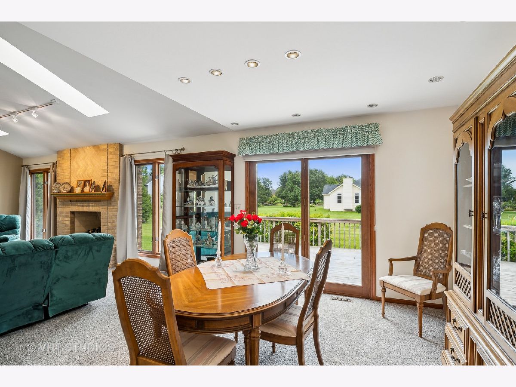
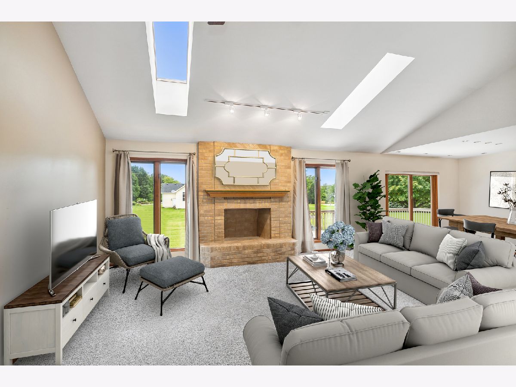
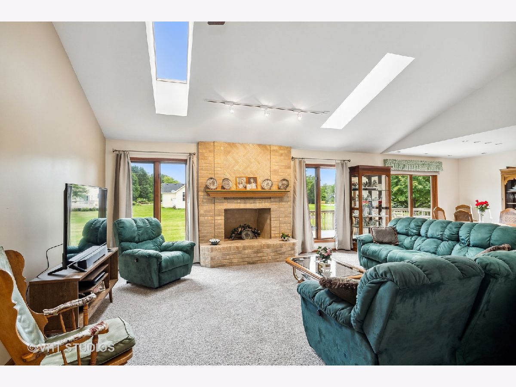
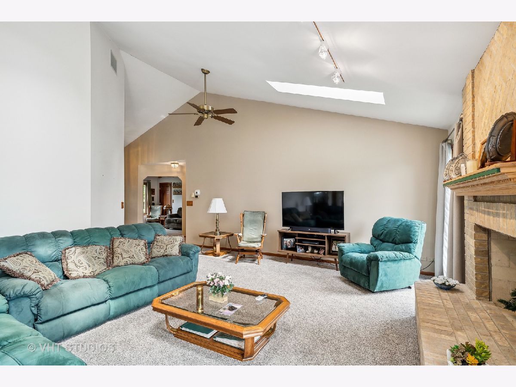
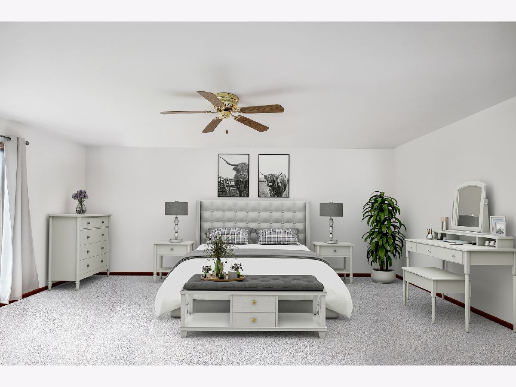
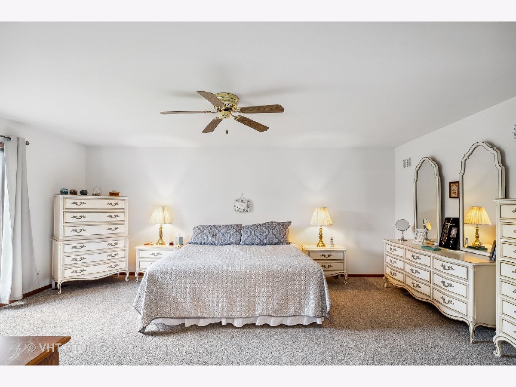
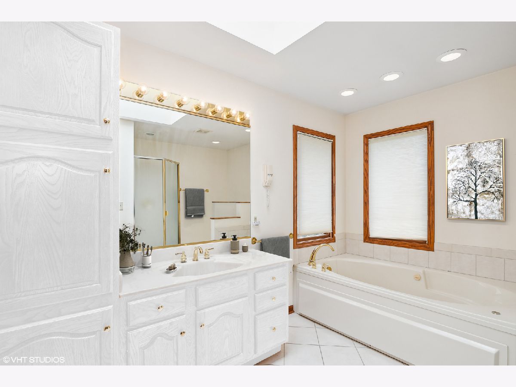
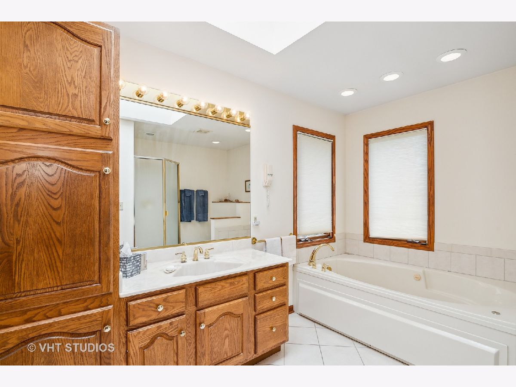
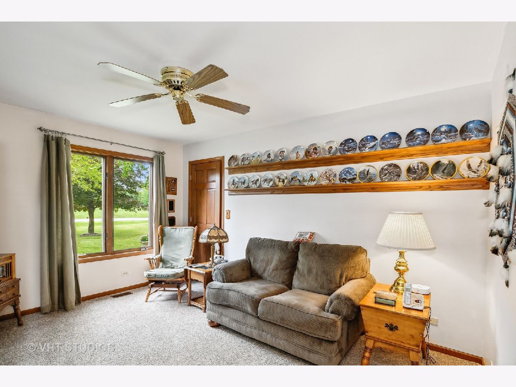
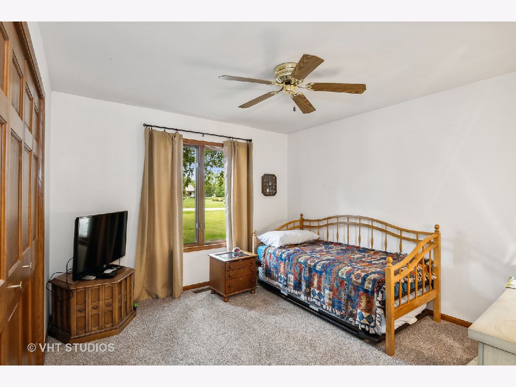
Room Specifics
Total Bedrooms: 3
Bedrooms Above Ground: 3
Bedrooms Below Ground: 0
Dimensions: —
Floor Type: —
Dimensions: —
Floor Type: —
Full Bathrooms: 2
Bathroom Amenities: Whirlpool,Separate Shower
Bathroom in Basement: 0
Rooms: —
Basement Description: Unfinished
Other Specifics
| 3 | |
| — | |
| Asphalt | |
| — | |
| — | |
| 149.3X205.7X201X200.6 | |
| — | |
| — | |
| — | |
| — | |
| Not in DB | |
| — | |
| — | |
| — | |
| — |
Tax History
| Year | Property Taxes |
|---|---|
| 2023 | $4,706 |
Contact Agent
Nearby Similar Homes
Nearby Sold Comparables
Contact Agent
Listing Provided By
Baird & Warner

