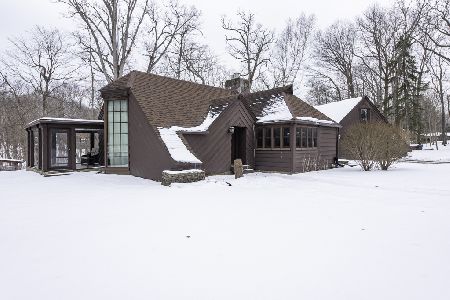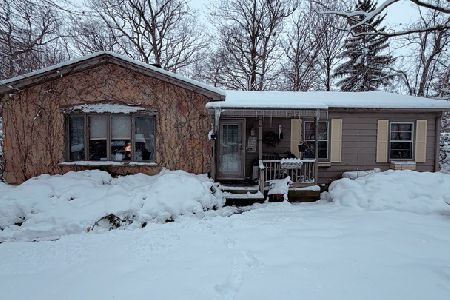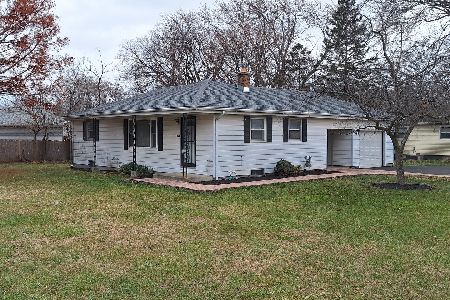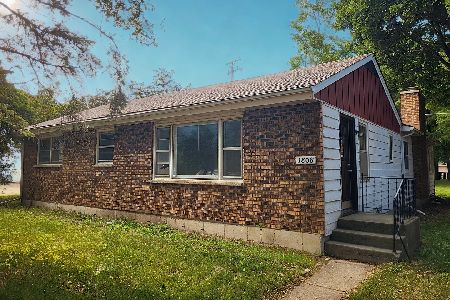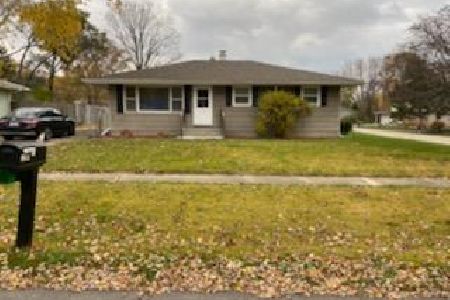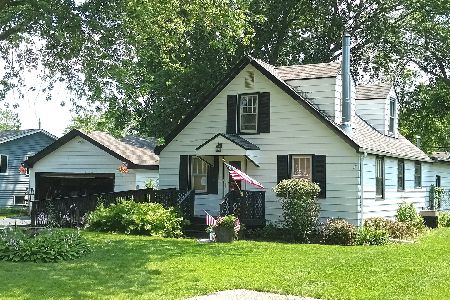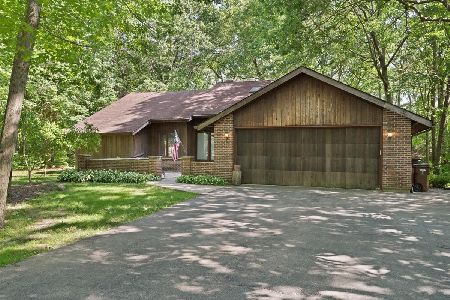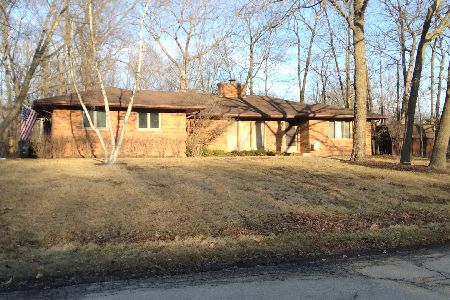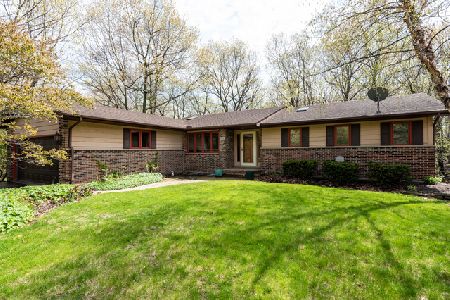2217 Funderburk Drive, Winthrop Harbor, Illinois 60096
$221,600
|
Sold
|
|
| Status: | Closed |
| Sqft: | 1,839 |
| Cost/Sqft: | $125 |
| Beds: | 3 |
| Baths: | 4 |
| Year Built: | 1987 |
| Property Taxes: | $6,371 |
| Days On Market: | 3850 |
| Lot Size: | 0,42 |
Description
PRIVATE WOODED RETREAT! In prestigious Oaks Subdivision. Nestled Among Mature Trees w/ an Unsurpassed View of Nature! Enjoy Several Sliding Glass Door Entrances to Peaceful Back Yard & Hot Tub- One off Mstr BR, one off Liv Rm, & one off Din Rm, Plus Entrance Off Sun Rm--all custom designed so you can enjoy the peaceful serenity of this Funderburk Built Ranch Style Home from your wrap around deck. Stamped concrete patio in front too! Cedar Siding, Vaulted Ceilings, Skylights, and a Country feel in the City. Hardwd Flrs in Kit w/Granite tops and 2 eating options - one in the Din Rm or one in the Sun Rm. Flr to Ceiling Brick Frplce in 2-Story Liv Rm. Main Flr Lndry/Mud Rm off Att Gar. Mstr BR boasts Vaulted Ceiling, H/H Closets, Double Sink, Sep Rain Shower & Garden Tub. Full Fin Bsmnt w/ Wet Bar, Wood-Burning Stove, Fam Rm, Storage Rms, Office, Full Bath, and More! Simple Door Install gives you 4th BR On-Suite. New Pella Doors in LR & DR. Shed, and Side Apron for Xtra Parking. Must See!!
Property Specifics
| Single Family | |
| — | |
| Ranch | |
| 1987 | |
| Full | |
| — | |
| No | |
| 0.42 |
| Lake | |
| — | |
| 0 / Not Applicable | |
| None | |
| Public | |
| Public Sewer | |
| 09003221 | |
| 04162010170000 |
Property History
| DATE: | EVENT: | PRICE: | SOURCE: |
|---|---|---|---|
| 12 Feb, 2016 | Sold | $221,600 | MRED MLS |
| 28 Dec, 2015 | Under contract | $229,900 | MRED MLS |
| — | Last price change | $239,900 | MRED MLS |
| 3 Aug, 2015 | Listed for sale | $239,900 | MRED MLS |
| 30 Aug, 2024 | Sold | $340,000 | MRED MLS |
| 26 Jul, 2024 | Under contract | $350,000 | MRED MLS |
| 19 Jun, 2024 | Listed for sale | $350,000 | MRED MLS |
Room Specifics
Total Bedrooms: 3
Bedrooms Above Ground: 3
Bedrooms Below Ground: 0
Dimensions: —
Floor Type: Carpet
Dimensions: —
Floor Type: Carpet
Full Bathrooms: 4
Bathroom Amenities: —
Bathroom in Basement: 1
Rooms: Foyer,Office,Recreation Room,Heated Sun Room,Other Room
Basement Description: Finished
Other Specifics
| 2.5 | |
| Concrete Perimeter | |
| Asphalt | |
| Deck, Brick Paver Patio, Storms/Screens | |
| Wooded | |
| 112 X 160 X 115 X 160 | |
| — | |
| Full | |
| Vaulted/Cathedral Ceilings, Hardwood Floors, First Floor Bedroom, First Floor Laundry, First Floor Full Bath | |
| Range, Microwave, Dishwasher, Refrigerator, Washer, Dryer, Disposal | |
| Not in DB | |
| Street Lights, Street Paved | |
| — | |
| — | |
| Wood Burning, Wood Burning Stove, Includes Accessories |
Tax History
| Year | Property Taxes |
|---|---|
| 2016 | $6,371 |
| 2024 | $8,468 |
Contact Agent
Nearby Similar Homes
Nearby Sold Comparables
Contact Agent
Listing Provided By
RE/MAX Showcase

