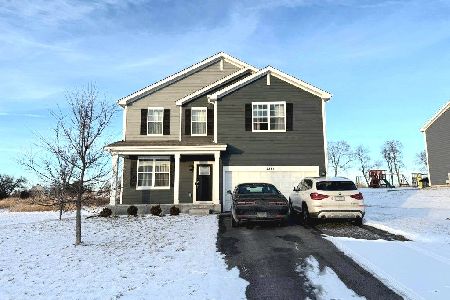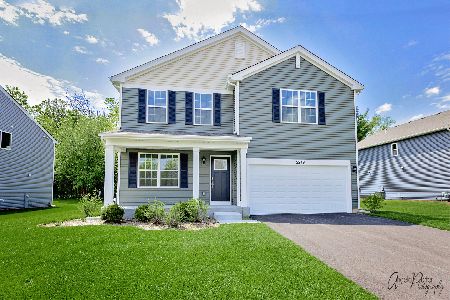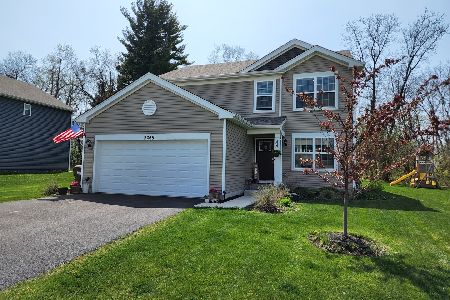2217 Preswick Lane, Woodstock, Illinois 60098
$270,000
|
Sold
|
|
| Status: | Closed |
| Sqft: | 2,008 |
| Cost/Sqft: | $134 |
| Beds: | 3 |
| Baths: | 3 |
| Year Built: | 2019 |
| Property Taxes: | $0 |
| Days On Market: | 2482 |
| Lot Size: | 0,00 |
Description
NEW CONSTRUCTION HOME READY NOW! Spacious 2008 sq ft single-family home in Woodstock! New Halsted floor plan boasts 3 bedrooms, 2.5 bathrooms, roomy loft, 2-car garage, and basement! Luxurious open concept kitchen features a large island with additional storage space, abundant counter space, white designer cabinets with crown molding, and stainless steel appliances! Large master suite includes ceiling fan rough-in and spacious walk-in closet. Master bathroom offers dual bowl vanity, shower, and linen closet. Laundry room located upstairs! Ask about this smart home's convenient features! Architectural shingles beautify the exterior. Private oversized lot with a scenic nature view, fully sodded front yard, and front landscaping located in Ponds of Bull Valley. It won't last long! Similar home pictured.
Property Specifics
| Single Family | |
| — | |
| — | |
| 2019 | |
| Partial | |
| HALSTED | |
| No | |
| — |
| Mc Henry | |
| Ponds Of Bull Valley | |
| 125 / Annual | |
| Insurance,Other | |
| Public | |
| Public Sewer | |
| 10341798 | |
| 1315227010 |
Nearby Schools
| NAME: | DISTRICT: | DISTANCE: | |
|---|---|---|---|
|
Grade School
Olson Elementary School |
200 | — | |
|
Middle School
Creekside Middle School |
200 | Not in DB | |
|
High School
Woodstock High School |
200 | Not in DB | |
Property History
| DATE: | EVENT: | PRICE: | SOURCE: |
|---|---|---|---|
| 21 Jun, 2019 | Sold | $270,000 | MRED MLS |
| 13 May, 2019 | Under contract | $270,000 | MRED MLS |
| — | Last price change | $267,000 | MRED MLS |
| 12 Apr, 2019 | Listed for sale | $273,910 | MRED MLS |
Room Specifics
Total Bedrooms: 3
Bedrooms Above Ground: 3
Bedrooms Below Ground: 0
Dimensions: —
Floor Type: Carpet
Dimensions: —
Floor Type: Carpet
Full Bathrooms: 3
Bathroom Amenities: —
Bathroom in Basement: 0
Rooms: Breakfast Room,Loft
Basement Description: Unfinished
Other Specifics
| 2 | |
| — | |
| Asphalt | |
| — | |
| — | |
| 70 X 185 X 115 X 206 | |
| — | |
| Full | |
| Second Floor Laundry | |
| — | |
| Not in DB | |
| — | |
| — | |
| — | |
| — |
Tax History
| Year | Property Taxes |
|---|
Contact Agent
Nearby Similar Homes
Nearby Sold Comparables
Contact Agent
Listing Provided By
Chris Naatz









