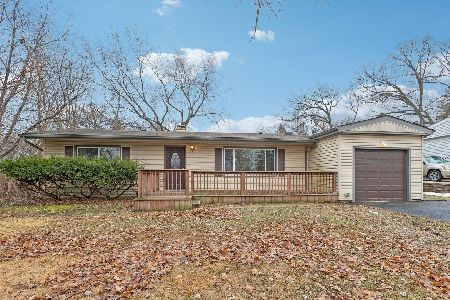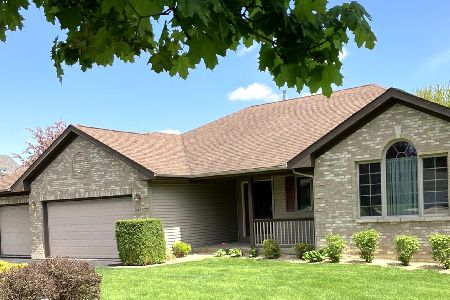2217 Red Oak Lane, Johnsburg, Illinois 60051
$650,000
|
Sold
|
|
| Status: | Closed |
| Sqft: | 3,712 |
| Cost/Sqft: | $175 |
| Beds: | 4 |
| Baths: | 5 |
| Year Built: | 2003 |
| Property Taxes: | $11,669 |
| Days On Market: | 346 |
| Lot Size: | 0,67 |
Description
** WELCOME TO THIS EXQUISITE BRICK HOME, WHERE CLASSIC CHARM MEETS CONTEMPORARY LUXURY ** This spacious 3700 sq ft home offers 4 bedrooms, 4.5 baths, and countless luxury features, making it perfect for comfortable living and entertaining, in sought-after Johnsburg schools. Upon entering, you'll be greeted by a grand foyer that leads to an open-concept living space, highlighted by soaring ceilings, hardwood floors, and large windows that flood the home with natural light. The first-floor master suite is a true retreat, featuring a spa-like en-suite with soaking tub, shower, dual granite vanities, and walk-in closets. The gourmet kitchen boasts stainless steel appliances, off-white cabinets, and a huge center island with quartz countertops. Making it the heart of the home. Adjacent to the kitchen is a luxurious family room with a brick fireplace. Upstairs are 2 additional bedrooms and a large loft which makes a great home office. the finished basement is an entertainer's dream, complete with custom built bar, wine cellar, and expansive space for a game room or fitness area. Outside the brick exterior exudes timeless elegance, completed by a professionally landscaped yard, a spacious patio, and plenty of room for outdoor entertainment. Don't miss this opportunity to make this one-of-a-kind property your forever home.
Property Specifics
| Single Family | |
| — | |
| — | |
| 2003 | |
| — | |
| — | |
| No | |
| 0.67 |
| — | |
| Country Oaks | |
| — / Not Applicable | |
| — | |
| — | |
| — | |
| 12289237 | |
| 0912228001 |
Nearby Schools
| NAME: | DISTRICT: | DISTANCE: | |
|---|---|---|---|
|
Grade School
Ringwood School Primary Ctr |
12 | — | |
|
Middle School
Johnsburg Junior High School |
12 | Not in DB | |
|
High School
Johnsburg High School |
12 | Not in DB | |
Property History
| DATE: | EVENT: | PRICE: | SOURCE: |
|---|---|---|---|
| 15 Nov, 2019 | Sold | $395,000 | MRED MLS |
| 13 Sep, 2019 | Under contract | $407,000 | MRED MLS |
| — | Last price change | $417,000 | MRED MLS |
| 15 Jul, 2019 | Listed for sale | $417,000 | MRED MLS |
| 10 Mar, 2025 | Sold | $650,000 | MRED MLS |
| 15 Feb, 2025 | Under contract | $650,000 | MRED MLS |
| 12 Feb, 2025 | Listed for sale | $650,000 | MRED MLS |
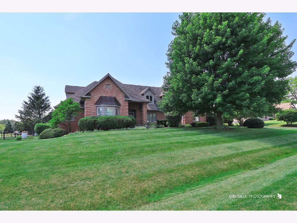
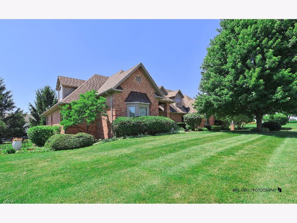
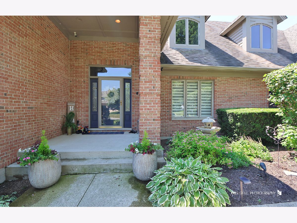
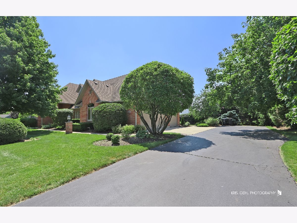
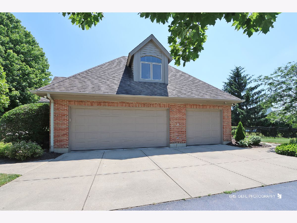
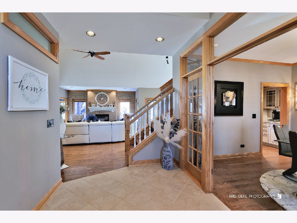
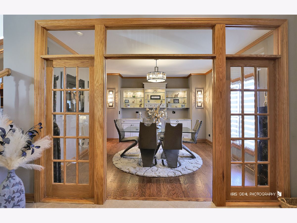
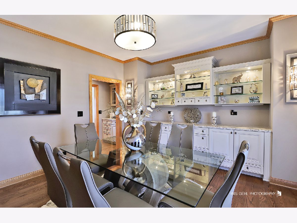
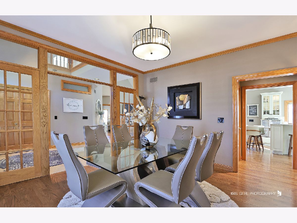
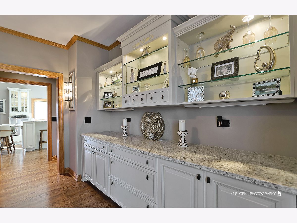
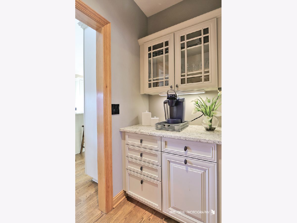
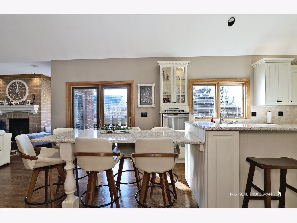
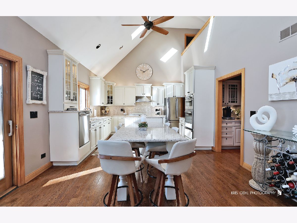
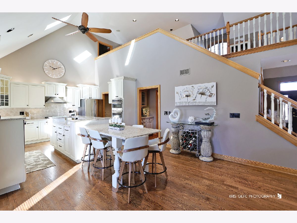
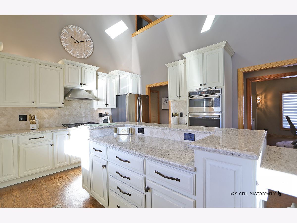
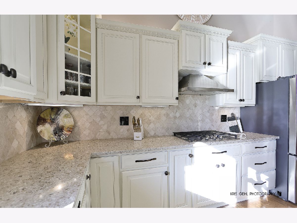
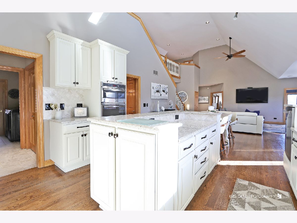
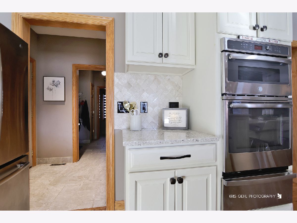
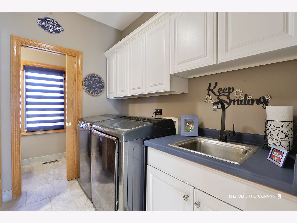
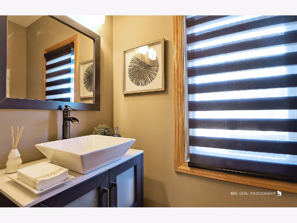
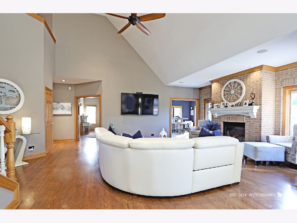
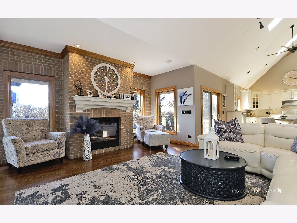
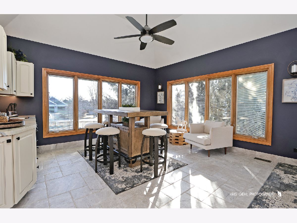
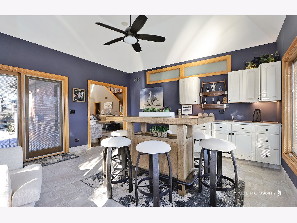
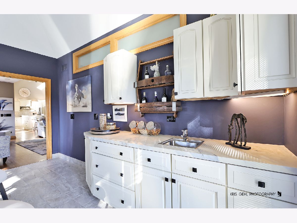
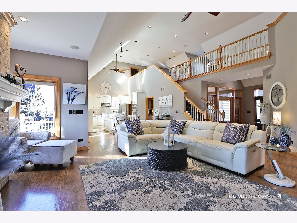
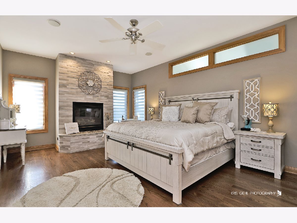
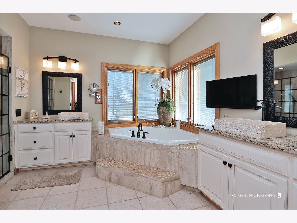
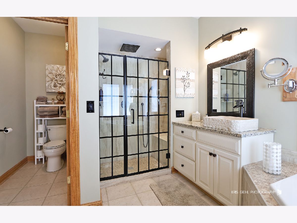
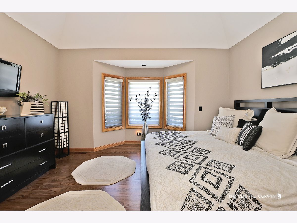
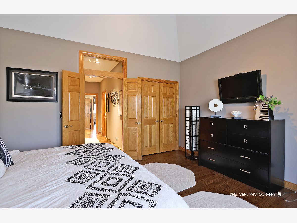
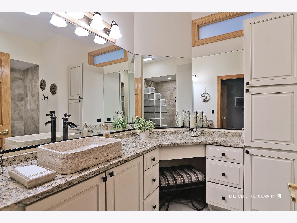
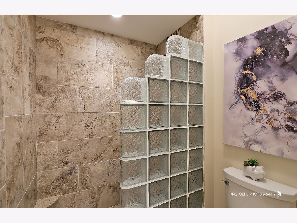
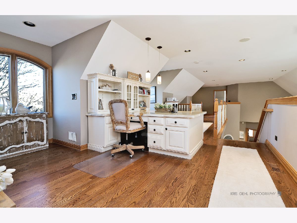
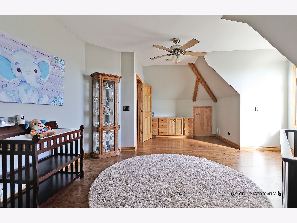
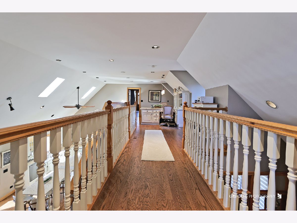
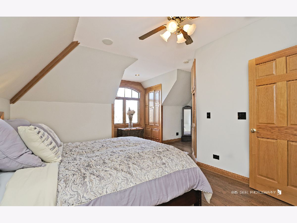
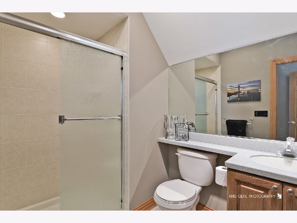
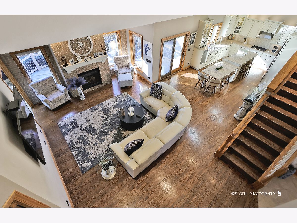
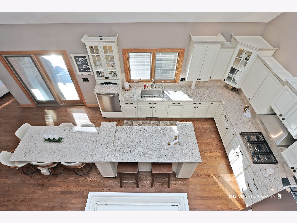
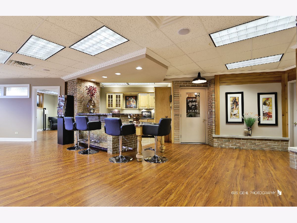
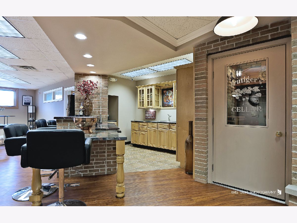
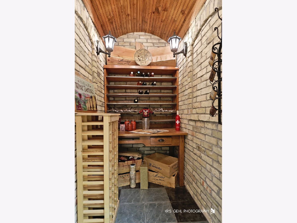
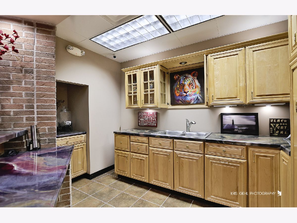
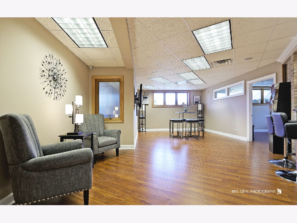
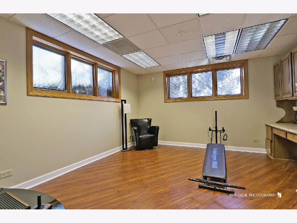
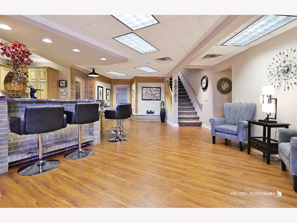
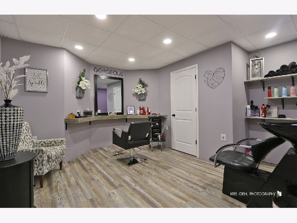
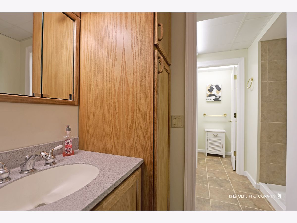
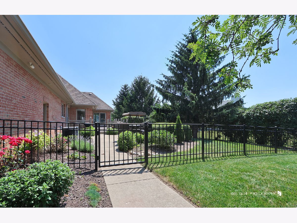
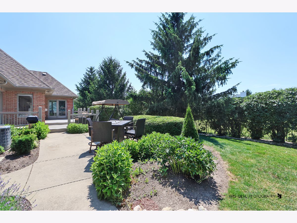
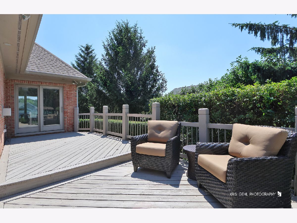
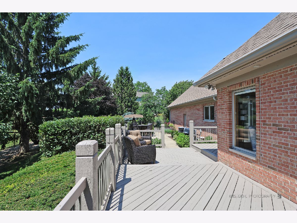
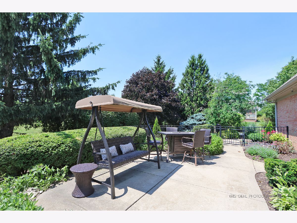
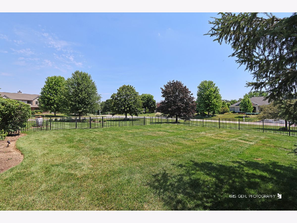
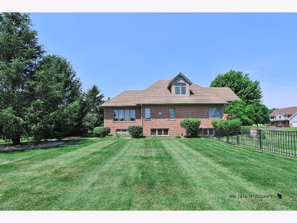
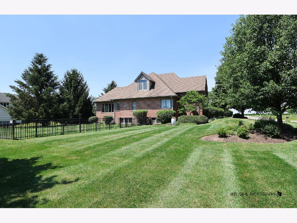
Room Specifics
Total Bedrooms: 4
Bedrooms Above Ground: 4
Bedrooms Below Ground: 0
Dimensions: —
Floor Type: —
Dimensions: —
Floor Type: —
Dimensions: —
Floor Type: —
Full Bathrooms: 5
Bathroom Amenities: Whirlpool,Separate Shower,Accessible Shower,Double Sink
Bathroom in Basement: 1
Rooms: —
Basement Description: Partially Finished,Other
Other Specifics
| 3 | |
| — | |
| Concrete | |
| — | |
| — | |
| 122 X 235 | |
| — | |
| — | |
| — | |
| — | |
| Not in DB | |
| — | |
| — | |
| — | |
| — |
Tax History
| Year | Property Taxes |
|---|---|
| 2019 | $9,800 |
| 2025 | $11,669 |
Contact Agent
Nearby Similar Homes
Nearby Sold Comparables
Contact Agent
Listing Provided By
@properties Christie's International Real Estate


