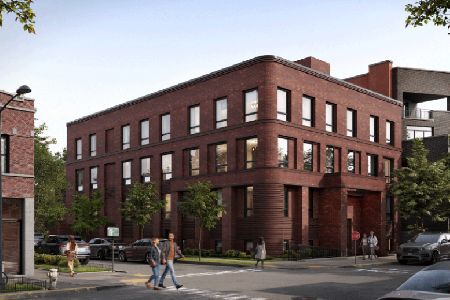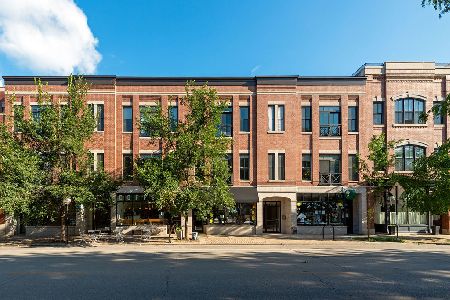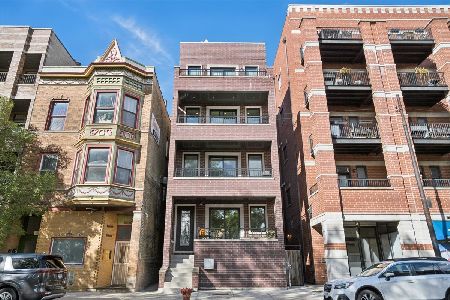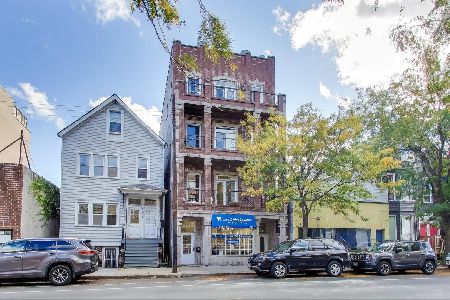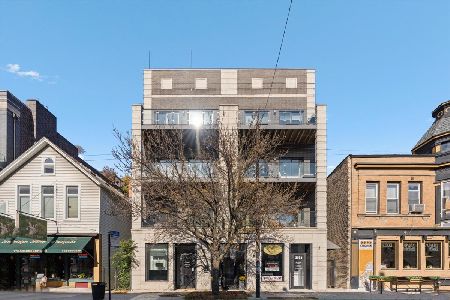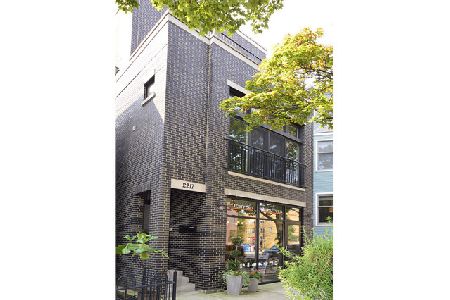2217 Roscoe Street, North Center, Chicago, Illinois 60618
$686,000
|
Sold
|
|
| Status: | Closed |
| Sqft: | 0 |
| Cost/Sqft: | — |
| Beds: | 3 |
| Baths: | 3 |
| Year Built: | 2007 |
| Property Taxes: | $10,353 |
| Days On Market: | 4351 |
| Lot Size: | 0,00 |
Description
Extra wide Tri-Plex PH in the Heart of Roscoe Village--lives like a SF home. Audobon School. 3 Amazing Decks over 1500 sq ft. of Pvt. Outdoor Space w/ Skyline Chicagoview. Chef's Kitchen with Wolf, Viking & Bosh SS Appliances, Wide Plank Brazilnan Cherry Flrs, custom millwork, Separate Wine Cooler. All closets built out with Walk-in Master, 4 Seasons Jacuzzi Spa Bath with TV, Steam and RainShower.1Car Pvt. Gar. Mint!
Property Specifics
| Condos/Townhomes | |
| 3 | |
| — | |
| 2007 | |
| None | |
| — | |
| No | |
| — |
| Cook | |
| — | |
| 150 / Monthly | |
| Water,Insurance,Exterior Maintenance,Snow Removal,Other | |
| Lake Michigan,Public | |
| Public Sewer, Sewer-Storm | |
| 08517882 | |
| 14193190531003 |
Nearby Schools
| NAME: | DISTRICT: | DISTANCE: | |
|---|---|---|---|
|
Grade School
Audubon Elementary School |
299 | — | |
|
High School
Lane Technical High School |
299 | Not in DB | |
Property History
| DATE: | EVENT: | PRICE: | SOURCE: |
|---|---|---|---|
| 18 Dec, 2007 | Sold | $690,000 | MRED MLS |
| 18 Oct, 2007 | Under contract | $689,000 | MRED MLS |
| 11 Sep, 2007 | Listed for sale | $689,000 | MRED MLS |
| 14 Apr, 2014 | Sold | $686,000 | MRED MLS |
| 11 Feb, 2014 | Under contract | $719,000 | MRED MLS |
| 16 Jan, 2014 | Listed for sale | $719,000 | MRED MLS |
| 29 Feb, 2016 | Sold | $734,000 | MRED MLS |
| 20 Jan, 2016 | Under contract | $725,000 | MRED MLS |
| 12 Jan, 2016 | Listed for sale | $725,000 | MRED MLS |
| 5 Aug, 2020 | Sold | $758,000 | MRED MLS |
| 21 Jun, 2020 | Under contract | $769,000 | MRED MLS |
| 10 Jun, 2020 | Listed for sale | $769,000 | MRED MLS |
| 8 Aug, 2025 | Sold | $1,050,000 | MRED MLS |
| 27 Jun, 2025 | Under contract | $975,000 | MRED MLS |
| 26 Jun, 2025 | Listed for sale | $975,000 | MRED MLS |
Room Specifics
Total Bedrooms: 3
Bedrooms Above Ground: 3
Bedrooms Below Ground: 0
Dimensions: —
Floor Type: Hardwood
Dimensions: —
Floor Type: Hardwood
Full Bathrooms: 3
Bathroom Amenities: Whirlpool,Separate Shower,Steam Shower,Double Sink
Bathroom in Basement: 0
Rooms: Utility Room-1st Floor
Basement Description: None
Other Specifics
| 1 | |
| Concrete Perimeter | |
| — | |
| Balcony, Deck, Roof Deck, Storms/Screens, Cable Access | |
| — | |
| 30 X 125 | |
| — | |
| Full | |
| Sauna/Steam Room, Bar-Dry, Hardwood Floors, Second Floor Laundry | |
| Range, Microwave, Dishwasher, Refrigerator, Washer, Dryer, Disposal | |
| Not in DB | |
| — | |
| — | |
| — | |
| Wood Burning, Gas Log, Gas Starter |
Tax History
| Year | Property Taxes |
|---|---|
| 2014 | $10,353 |
| 2016 | $10,691 |
| 2020 | $13,437 |
| 2025 | $15,288 |
Contact Agent
Nearby Similar Homes
Nearby Sold Comparables
Contact Agent
Listing Provided By
Bean & Co.

