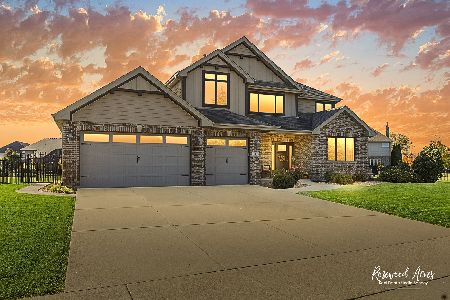22178 Chamomile Drive, Frankfort, Illinois 60423
$570,000
|
Sold
|
|
| Status: | Closed |
| Sqft: | 2,715 |
| Cost/Sqft: | $212 |
| Beds: | 3 |
| Baths: | 3 |
| Year Built: | 2000 |
| Property Taxes: | $10,413 |
| Days On Market: | 211 |
| Lot Size: | 0,40 |
Description
Welcome to your new home in Frankfort's sought-after Sandalwood Estates! This spacious, custom-built ranch features 3 bedrooms, 2.5 bathrooms, and a full basement with a rough-in for an additional bathroom-offering possibilities for future expansion. The open-concept main floor boasts vaulted ceilings and a generous living room centered around a striking floor-to-ceiling fireplace. The grand kitchen is ideal for everyday living and entertaining, complete with stainless steel appliances, granite countertops, reverse osmosis system, breakfast bar, and an eat-in area that leads out to an outdoor deck. A separate dining room provides the perfect space for formal meals, while a den/family room adds flexibility for your lifestyle. The primary suite includes a private en-suite bathroom and a walk-in closet, and the attached 3-car garage adds extra convenience. Recent updates include a new water heater (2024), sump pump (2022), kitchen appliances (2020), roof (2018), furnace (2017), and A/C (2016). This well-maintained home combines comfort, quality, and convenience in one of Frankfort's most desirable neighborhoods!
Property Specifics
| Single Family | |
| — | |
| — | |
| 2000 | |
| — | |
| — | |
| No | |
| 0.4 |
| Will | |
| Sandalwood Estates | |
| 200 / Annual | |
| — | |
| — | |
| — | |
| 12370599 | |
| 1909304050130000 |
Nearby Schools
| NAME: | DISTRICT: | DISTANCE: | |
|---|---|---|---|
|
High School
Lincoln-way East High School |
210 | Not in DB | |
Property History
| DATE: | EVENT: | PRICE: | SOURCE: |
|---|---|---|---|
| 14 Jul, 2025 | Sold | $570,000 | MRED MLS |
| 30 May, 2025 | Under contract | $575,000 | MRED MLS |
| 22 May, 2025 | Listed for sale | $575,000 | MRED MLS |
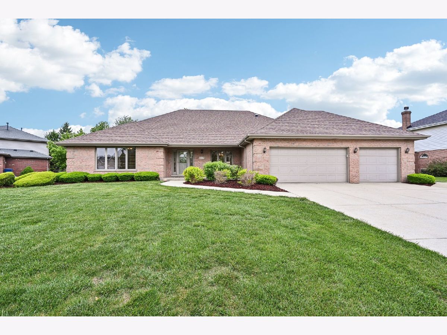
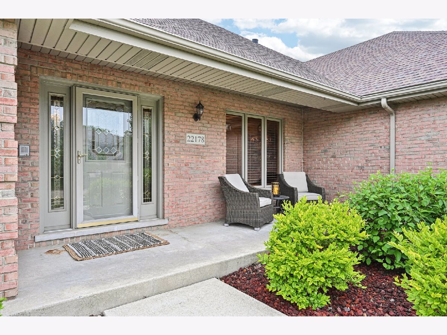
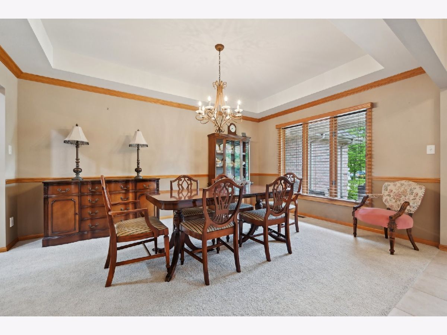
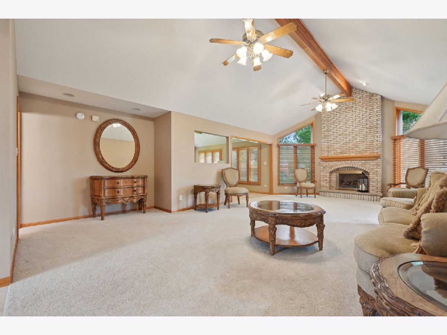
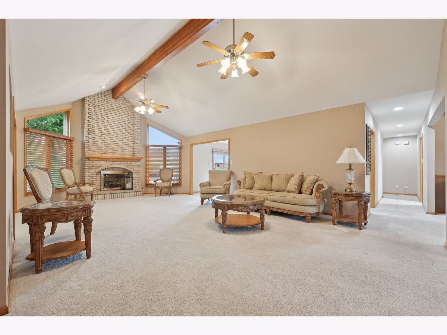
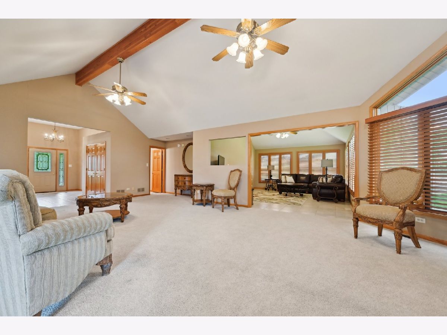
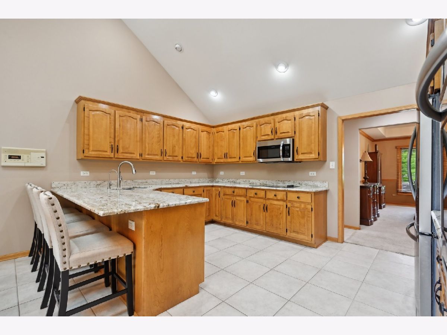
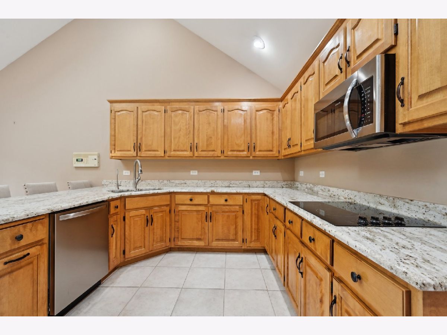
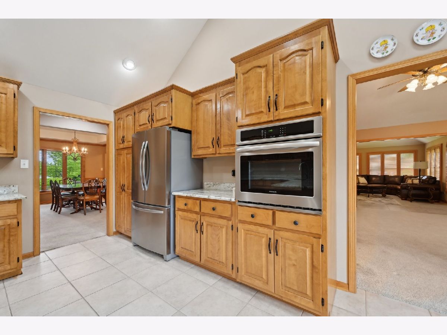
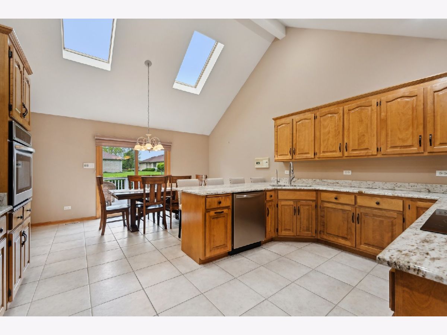
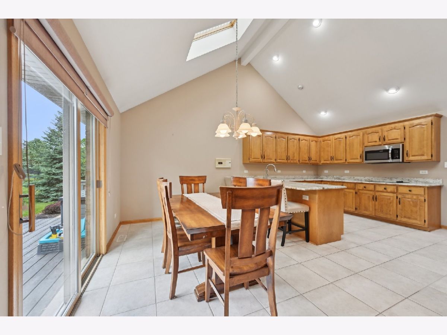
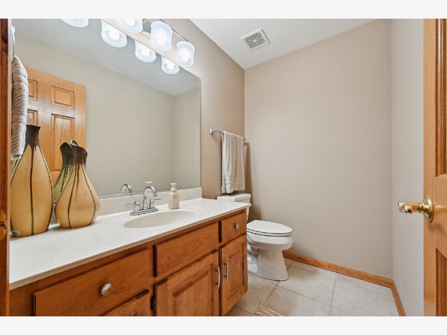
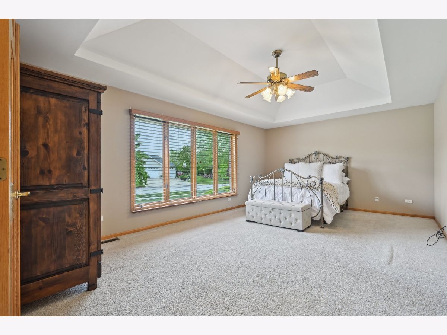
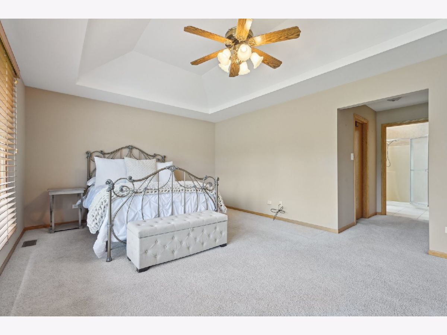
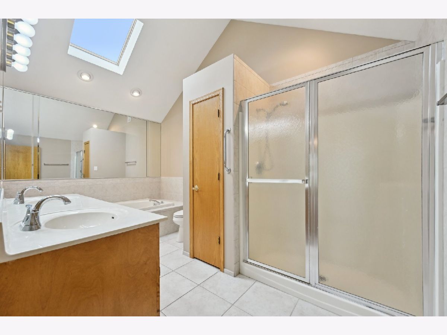
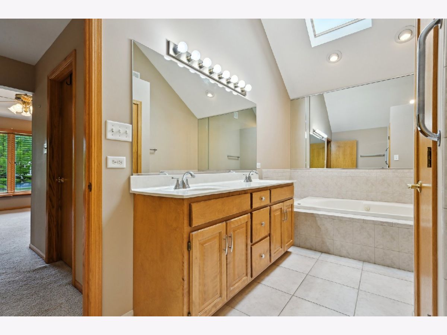
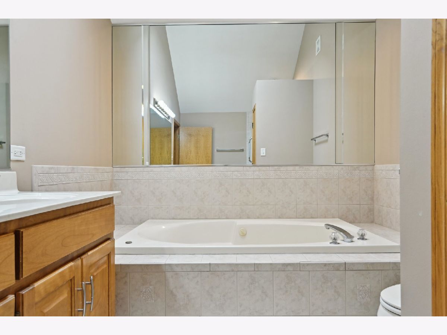
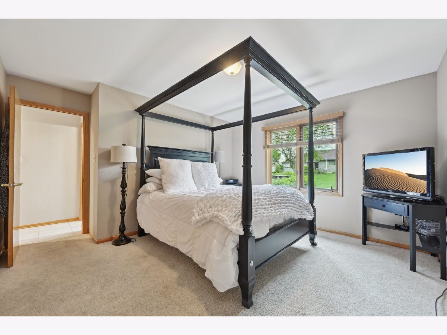
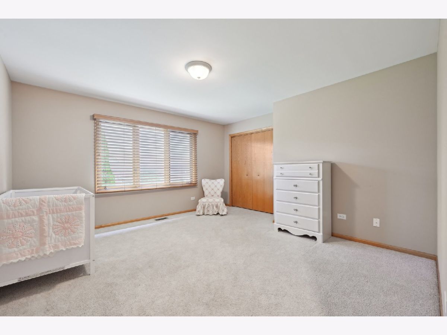
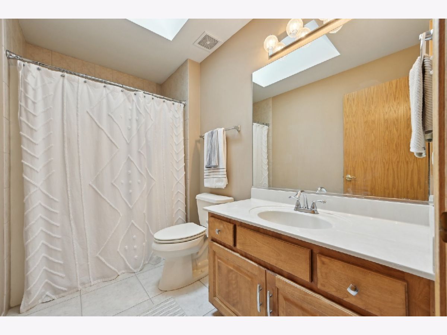
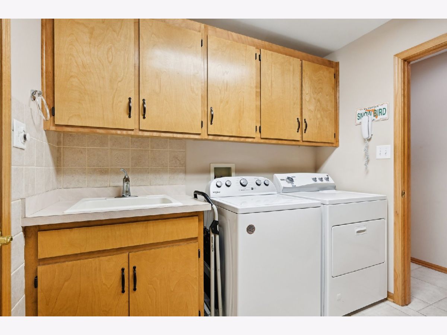
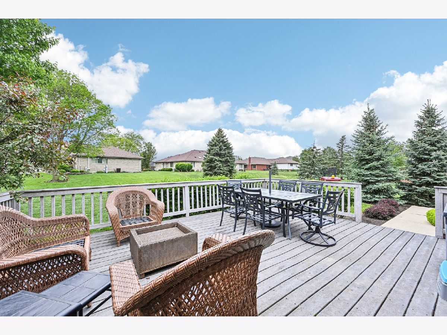
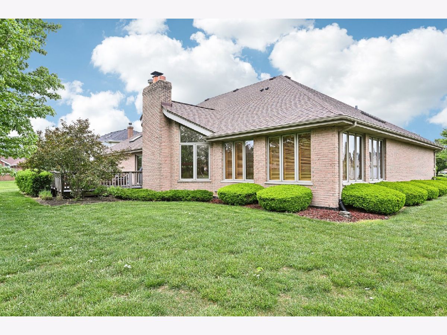
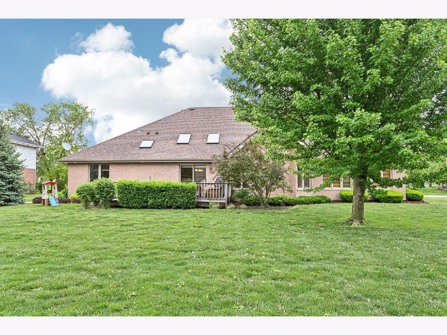
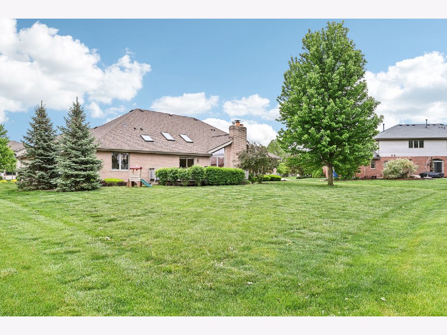
Room Specifics
Total Bedrooms: 3
Bedrooms Above Ground: 3
Bedrooms Below Ground: 0
Dimensions: —
Floor Type: —
Dimensions: —
Floor Type: —
Full Bathrooms: 3
Bathroom Amenities: —
Bathroom in Basement: 0
Rooms: —
Basement Description: —
Other Specifics
| 3 | |
| — | |
| — | |
| — | |
| — | |
| 152.5 X 140.8 X 76.8 X 149 | |
| — | |
| — | |
| — | |
| — | |
| Not in DB | |
| — | |
| — | |
| — | |
| — |
Tax History
| Year | Property Taxes |
|---|---|
| 2025 | $10,413 |
Contact Agent
Nearby Similar Homes
Nearby Sold Comparables
Contact Agent
Listing Provided By
Crosstown Realtors, Inc.

