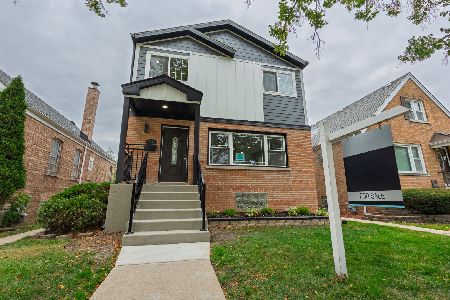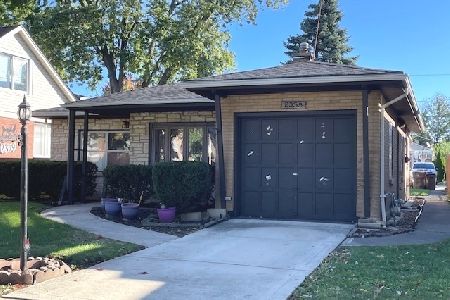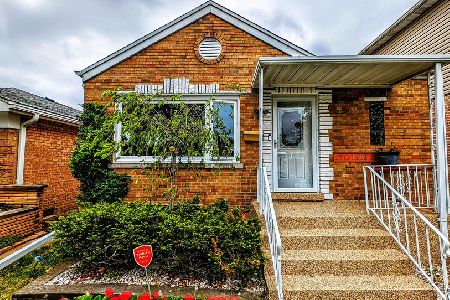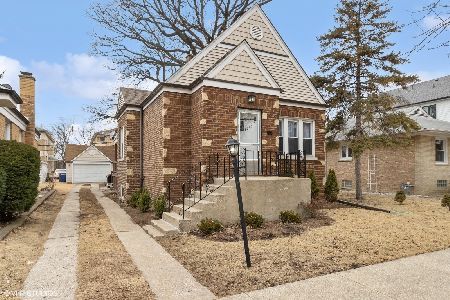2218 Lathrop Avenue, North Riverside, Illinois 60546
$228,500
|
Sold
|
|
| Status: | Closed |
| Sqft: | 1,295 |
| Cost/Sqft: | $192 |
| Beds: | 3 |
| Baths: | 3 |
| Year Built: | 1962 |
| Property Taxes: | $3,976 |
| Days On Market: | 5415 |
| Lot Size: | 0,00 |
Description
Wow! Move right into this beautiful, updated Ranch on a quiet street close to the Mall **Fabulous,open, finished & carpeted basement(wired for surround sound) with new, full bath **Everything is new or like new **Roof'08**Garage Door'10 **Kitchen'06(Plenty of cabinets)**Newer windows** LG frontload washer&dryer'07**Hdwd Flrs refinished**Plenty of storage space**OWNER WILL CREDIT UP TO 3.5% CLOSING COSTS! A MUST SEE!
Property Specifics
| Single Family | |
| — | |
| Ranch | |
| 1962 | |
| Full,Walkout | |
| — | |
| No | |
| — |
| Cook | |
| — | |
| 0 / Not Applicable | |
| None | |
| Lake Michigan | |
| Public Sewer | |
| 07721150 | |
| 15251070510000 |
Nearby Schools
| NAME: | DISTRICT: | DISTANCE: | |
|---|---|---|---|
|
Grade School
A F Ames Elementary School |
96 | — | |
|
Middle School
L J Hauser Junior High School |
96 | Not in DB | |
|
High School
Riverside Brookfield Twp Senior |
208 | Not in DB | |
Property History
| DATE: | EVENT: | PRICE: | SOURCE: |
|---|---|---|---|
| 13 May, 2011 | Sold | $228,500 | MRED MLS |
| 7 Apr, 2011 | Under contract | $249,000 | MRED MLS |
| 29 Jan, 2011 | Listed for sale | $249,000 | MRED MLS |
Room Specifics
Total Bedrooms: 3
Bedrooms Above Ground: 3
Bedrooms Below Ground: 0
Dimensions: —
Floor Type: Hardwood
Dimensions: —
Floor Type: Hardwood
Full Bathrooms: 3
Bathroom Amenities: —
Bathroom in Basement: 1
Rooms: Other Room
Basement Description: Finished,Exterior Access
Other Specifics
| 2 | |
| Concrete Perimeter | |
| — | |
| — | |
| — | |
| 4125 SQ. FT. | |
| Pull Down Stair | |
| Half | |
| Hardwood Floors | |
| Range, Microwave, Dishwasher, Refrigerator, Washer, Dryer | |
| Not in DB | |
| Sidewalks, Street Lights, Street Paved | |
| — | |
| — | |
| — |
Tax History
| Year | Property Taxes |
|---|---|
| 2011 | $3,976 |
Contact Agent
Nearby Similar Homes
Nearby Sold Comparables
Contact Agent
Listing Provided By
RE/MAX Properties









