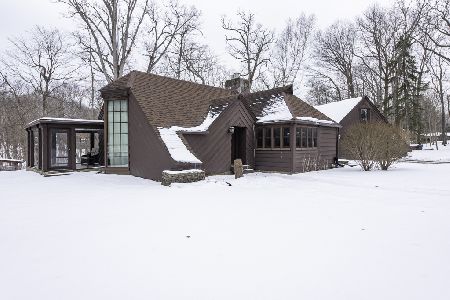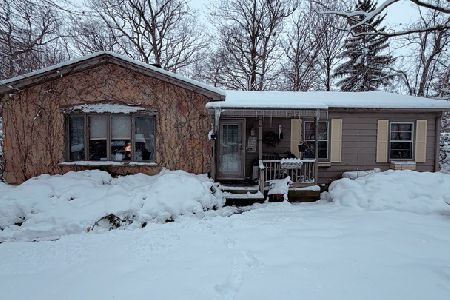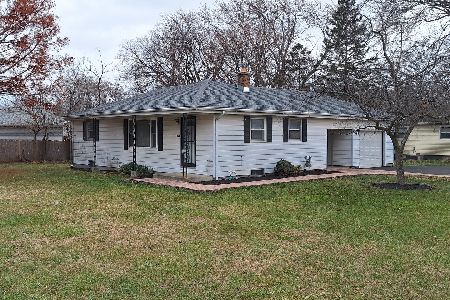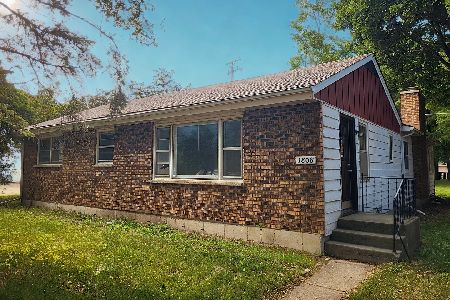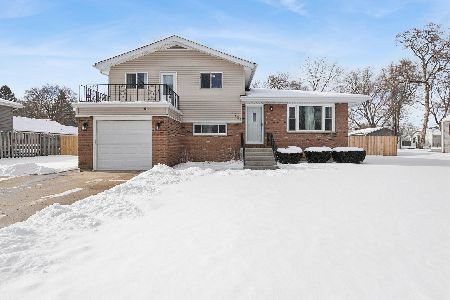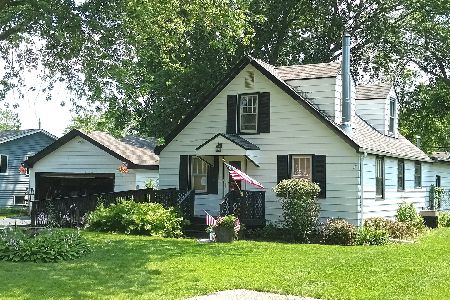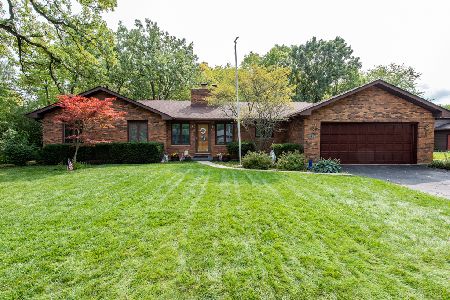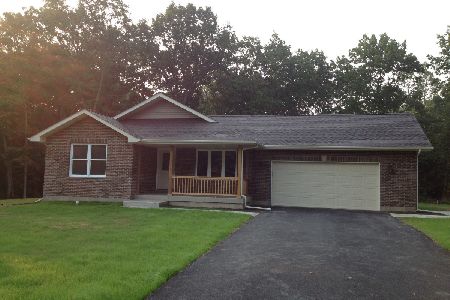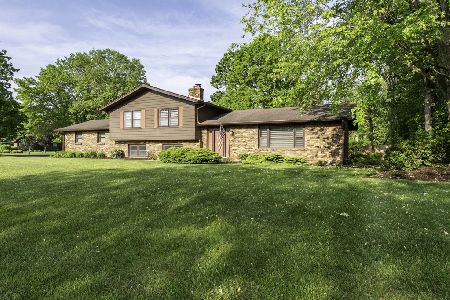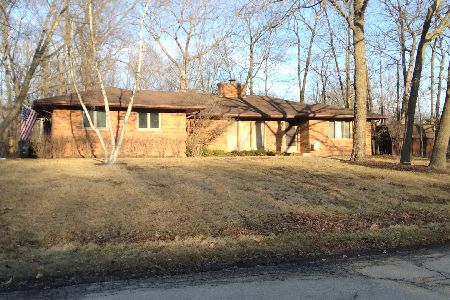2219 14th Street, Winthrop Harbor, Illinois 60096
$248,000
|
Sold
|
|
| Status: | Closed |
| Sqft: | 3,168 |
| Cost/Sqft: | $82 |
| Beds: | 3 |
| Baths: | 3 |
| Year Built: | 1989 |
| Property Taxes: | $7,057 |
| Days On Market: | 1980 |
| Lot Size: | 0,41 |
Description
Beautiful ranch nestled in a quiet neighborhood! Move right in and immediately transform this neutrally finished stunner into your new "house to make a home" featuring cathedral ceilings, wood burning fireplace, plenty of natural lite from skylights and French Doors in living area that lead to back deck. The huge family room in basement provides your entire household with room to relax comfortably. Be inspired by your gorgeous open-plan kitchen/dining room where you will be able to mix together meals and memories. The master bedroom has his and her closets, private bath and French Doors to go out on your deck. Long day and need to relax? Go downstairs and enjoy the Sauna or step out on your deck, relax and enjoy the wooded views.
Property Specifics
| Single Family | |
| — | |
| Ranch | |
| 1989 | |
| Full | |
| — | |
| No | |
| 0.41 |
| Lake | |
| — | |
| 0 / Not Applicable | |
| None | |
| Public | |
| Public Sewer | |
| 10858950 | |
| 04162020170000 |
Nearby Schools
| NAME: | DISTRICT: | DISTANCE: | |
|---|---|---|---|
|
Middle School
North Prairie Junior High School |
1 | Not in DB | |
|
High School
Zion-benton Twnshp Hi School |
126 | Not in DB | |
Property History
| DATE: | EVENT: | PRICE: | SOURCE: |
|---|---|---|---|
| 5 Nov, 2020 | Sold | $248,000 | MRED MLS |
| 29 Sep, 2020 | Under contract | $259,900 | MRED MLS |
| 15 Sep, 2020 | Listed for sale | $259,900 | MRED MLS |
| 22 Jul, 2024 | Sold | $337,000 | MRED MLS |
| 17 Jun, 2024 | Under contract | $347,000 | MRED MLS |
| 6 May, 2024 | Listed for sale | $347,000 | MRED MLS |
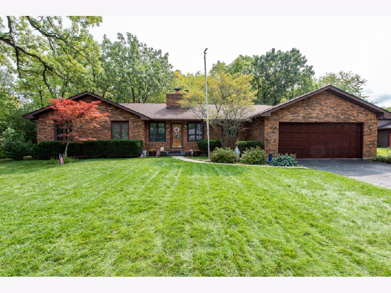
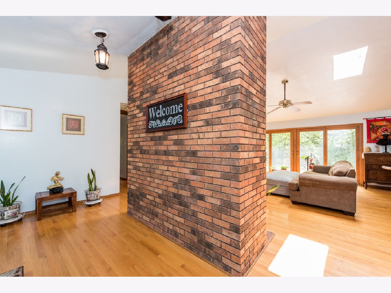
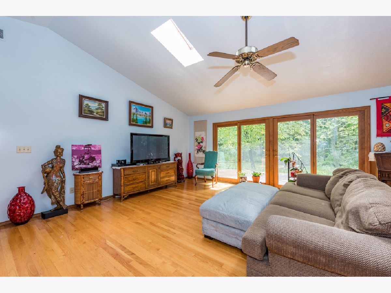
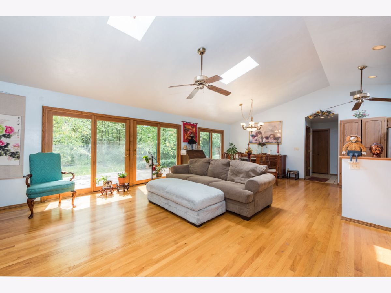
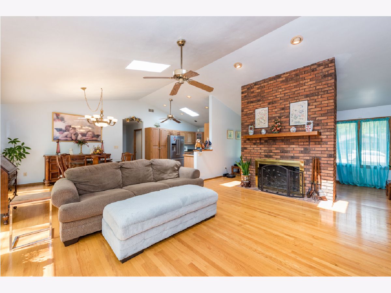
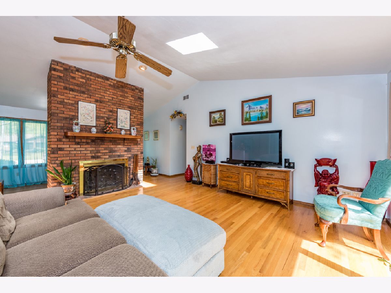
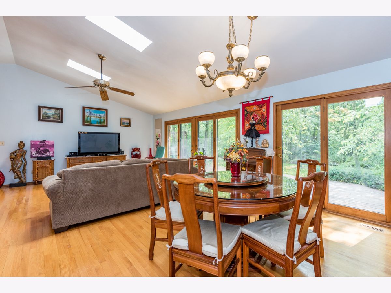
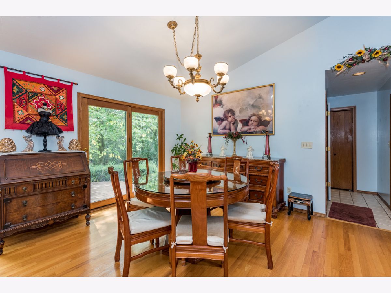
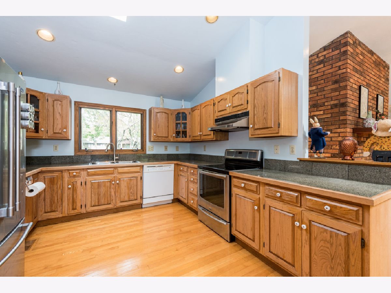
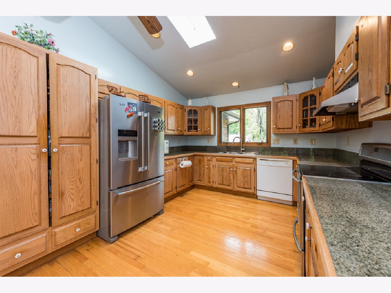
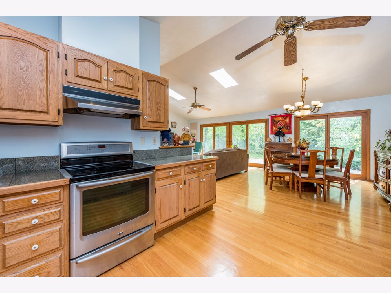
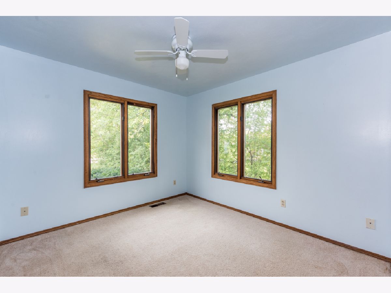
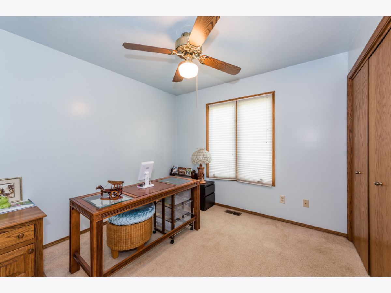
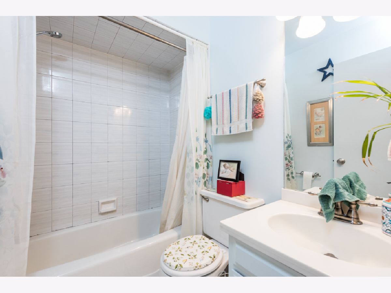
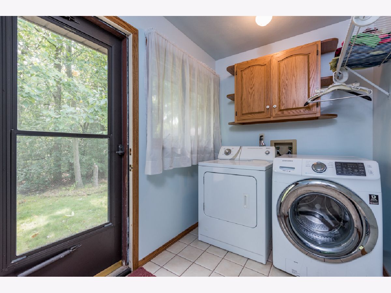
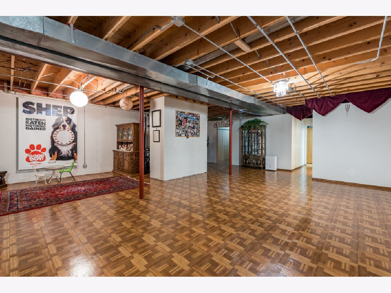
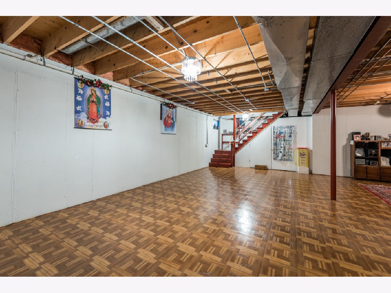
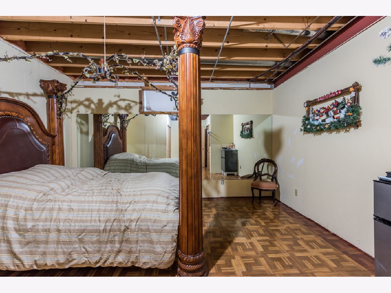
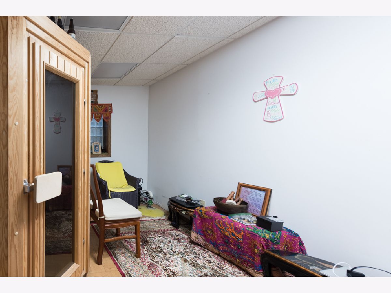
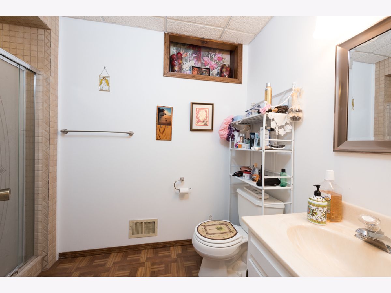
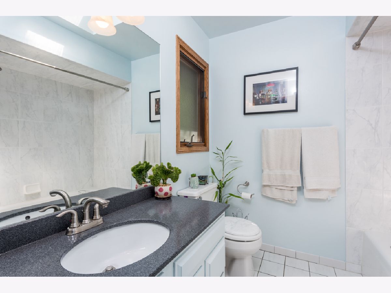
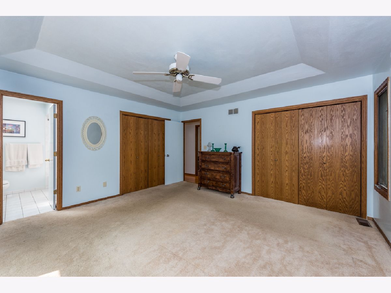
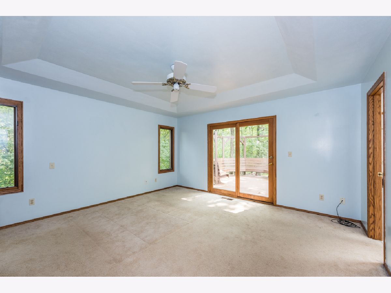
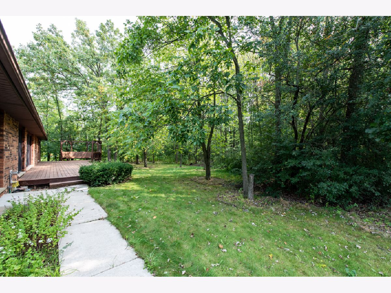
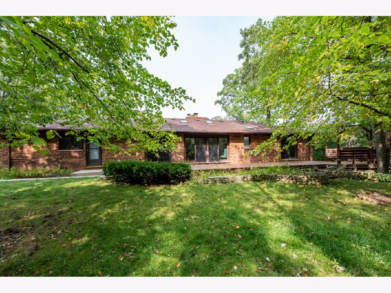
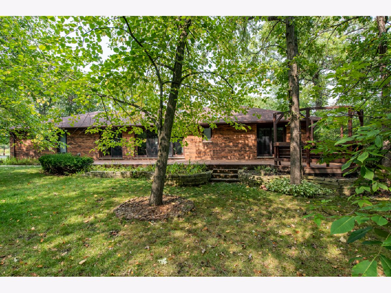
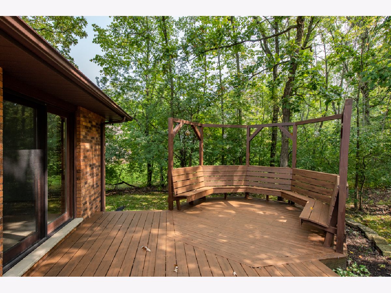
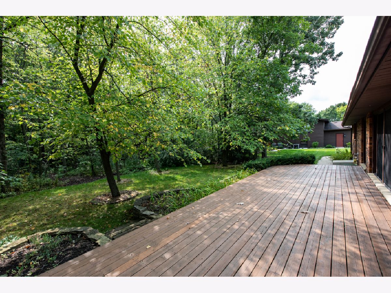
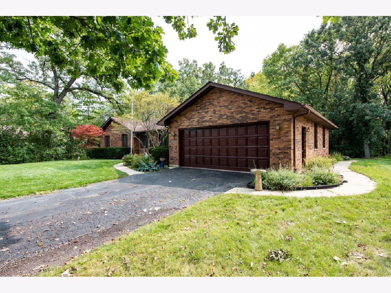
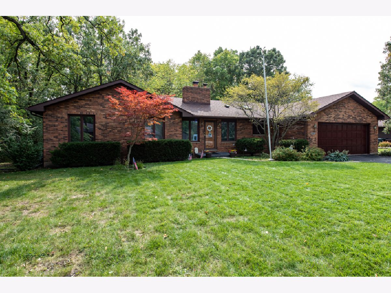
Room Specifics
Total Bedrooms: 4
Bedrooms Above Ground: 3
Bedrooms Below Ground: 1
Dimensions: —
Floor Type: Carpet
Dimensions: —
Floor Type: Carpet
Dimensions: —
Floor Type: —
Full Bathrooms: 3
Bathroom Amenities: —
Bathroom in Basement: 1
Rooms: No additional rooms
Basement Description: Finished,Rec/Family Area,Roughed-In Fireplace
Other Specifics
| 3 | |
| Concrete Perimeter | |
| Asphalt | |
| Deck | |
| — | |
| 78X176X109X175 | |
| — | |
| Full | |
| Vaulted/Cathedral Ceilings, Skylight(s), Sauna/Steam Room, Hardwood Floors, First Floor Bedroom, First Floor Laundry, First Floor Full Bath | |
| Range, Microwave, Dishwasher, Refrigerator | |
| Not in DB | |
| — | |
| — | |
| — | |
| Wood Burning |
Tax History
| Year | Property Taxes |
|---|---|
| 2020 | $7,057 |
| 2024 | $8,036 |
Contact Agent
Nearby Similar Homes
Nearby Sold Comparables
Contact Agent
Listing Provided By
Cornerstone Realty Group, LLC

