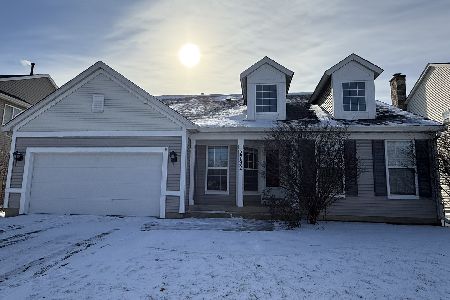2219 Arrowhead Drive, Naperville, Illinois 60564
$849,000
|
Sold
|
|
| Status: | Closed |
| Sqft: | 4,371 |
| Cost/Sqft: | $187 |
| Beds: | 4 |
| Baths: | 4 |
| Year Built: | 1990 |
| Property Taxes: | $16,320 |
| Days On Market: | 1338 |
| Lot Size: | 0,00 |
Description
Custom built brick & cedar home in the White Eagle Golf Subdivision in Naperville. These pristine homes boast over 6,000sq.ft. of finished living space. Sought after 1st floor master suite with updated Master bath and large "California Closet". 2 story center family room. Front & rear staircases. Private study with custom coffered ceilings and built in book case. Updated kitchen with white cabinets, granite counters and all stainless steel appliances, large center island and separate eating area w/surround windows. The 2nd floor has 3 bedrooms with 2 full baths and large loft for a great study area or just relaxing. The basement is partially finished and has crawl spaces for storage. Off the back of the home is a large deck with a gazebo and hot tub that opens to a perfect size yard. Plantation shutters, gleaming hardwood floors, white trim and 6 panel doors. Tesla hook up also. White Eagle has an elementary school and also is a swim and tennis community. Near shopping , highways, and train.
Property Specifics
| Single Family | |
| — | |
| — | |
| 1990 | |
| — | |
| CUSTOM | |
| No | |
| — |
| Will | |
| White Eagle | |
| 0 / Not Applicable | |
| — | |
| — | |
| — | |
| 11405313 | |
| 0701042280110000 |
Nearby Schools
| NAME: | DISTRICT: | DISTANCE: | |
|---|---|---|---|
|
Grade School
White Eagle Elementary School |
204 | — | |
|
Middle School
Still Middle School |
204 | Not in DB | |
|
High School
Waubonsie Valley High School |
204 | Not in DB | |
Property History
| DATE: | EVENT: | PRICE: | SOURCE: |
|---|---|---|---|
| 29 Sep, 2022 | Sold | $849,000 | MRED MLS |
| 11 Jul, 2022 | Under contract | $819,000 | MRED MLS |
| — | Last price change | $849,000 | MRED MLS |
| 6 Jun, 2022 | Listed for sale | $849,000 | MRED MLS |
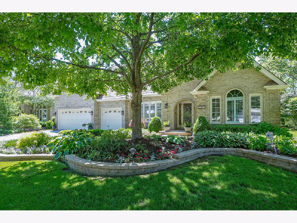
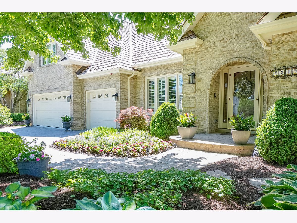
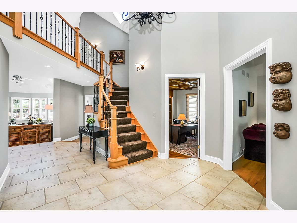
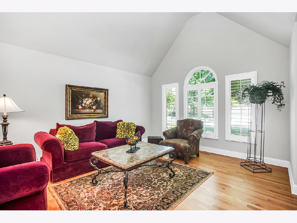
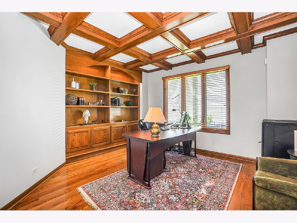
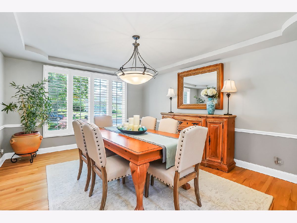
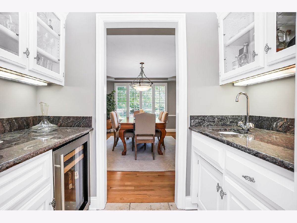
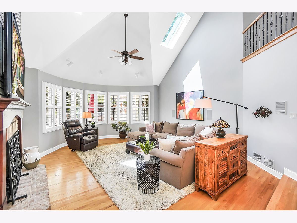
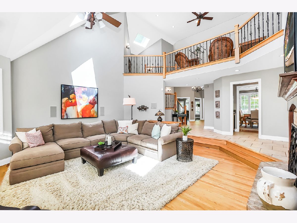
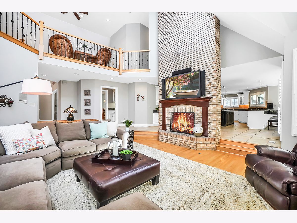
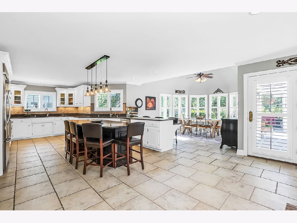
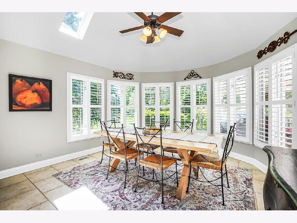
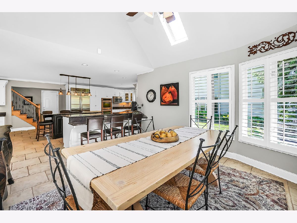
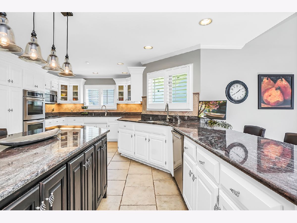
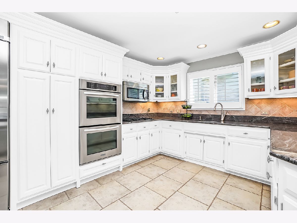
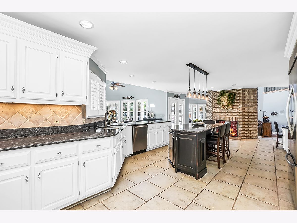
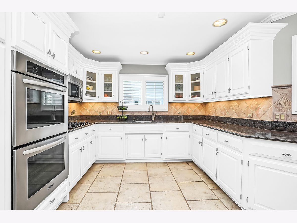
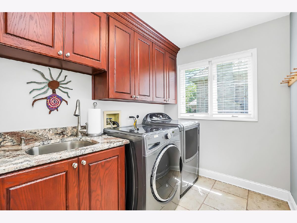
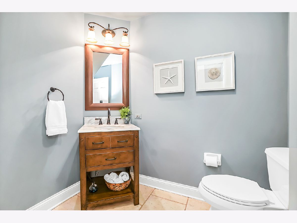
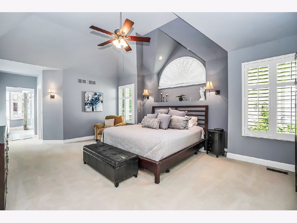
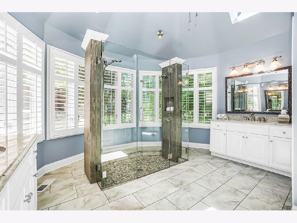
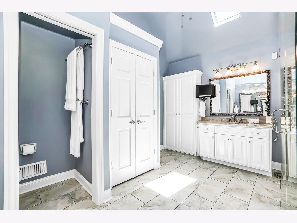
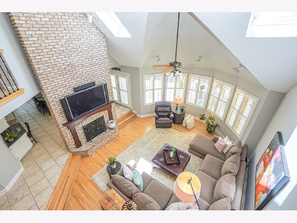
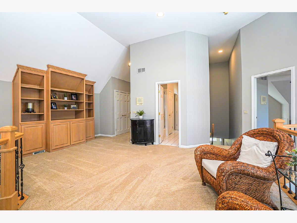
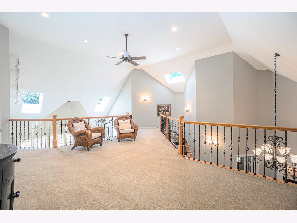
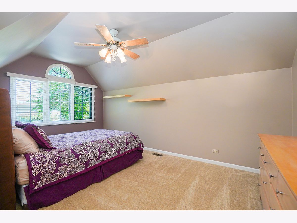
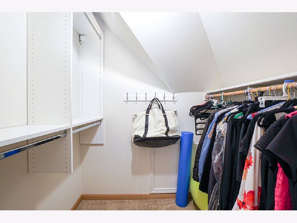
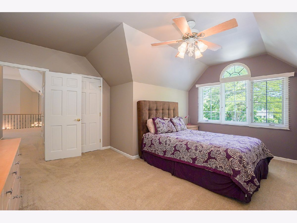
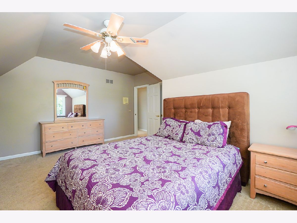
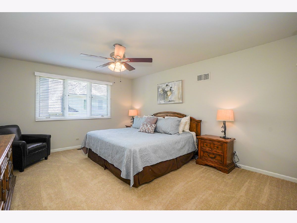
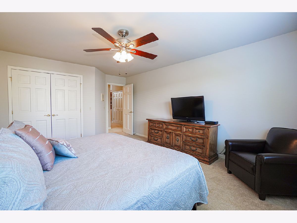
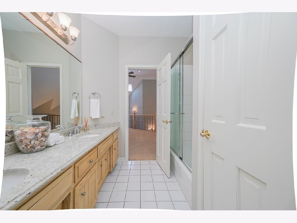
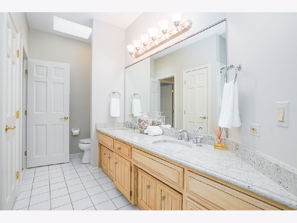
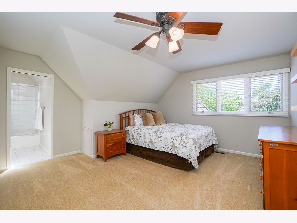
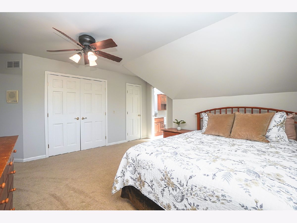
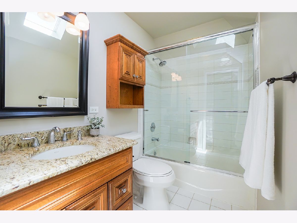
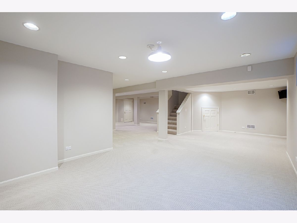
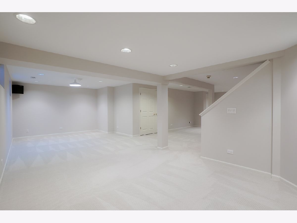
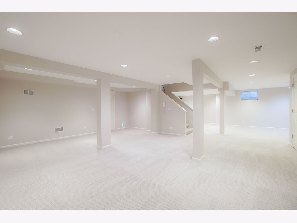
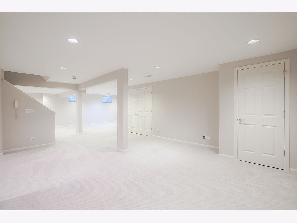
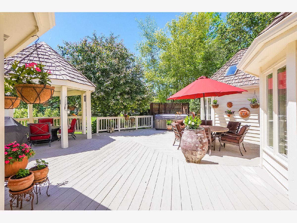
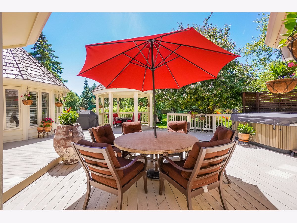
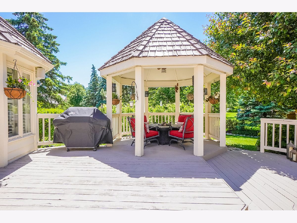
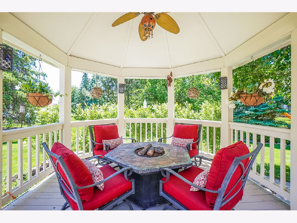
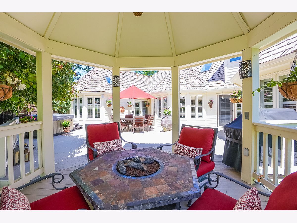
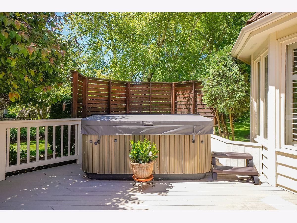
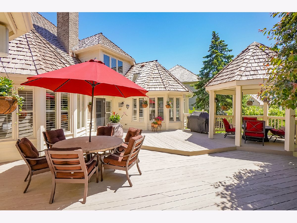
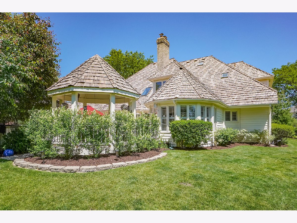
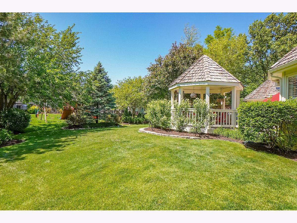
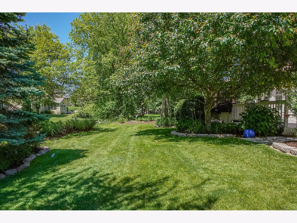
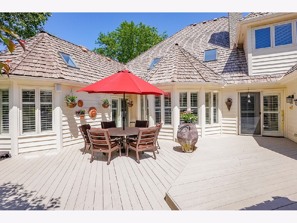
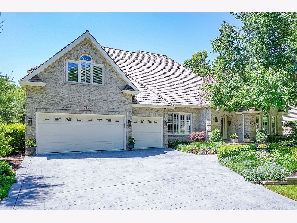
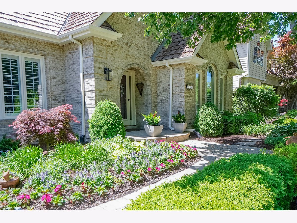
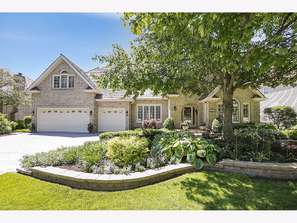
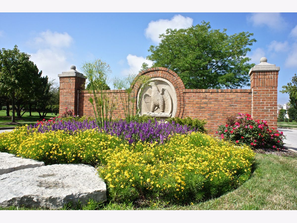
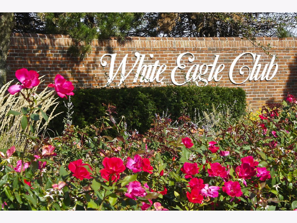
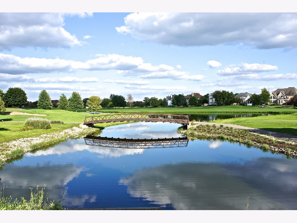
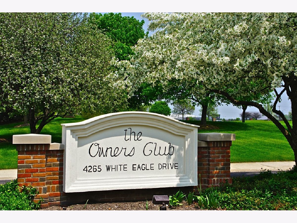
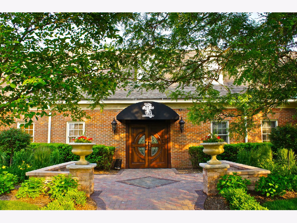
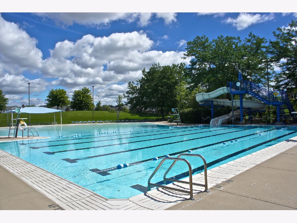
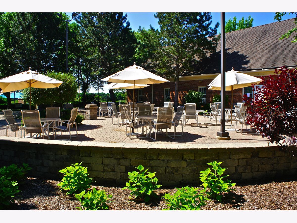
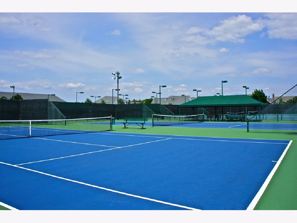
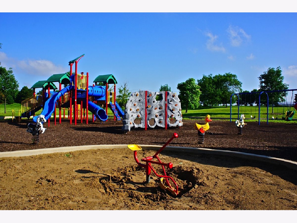
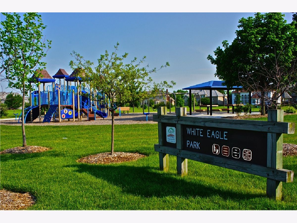
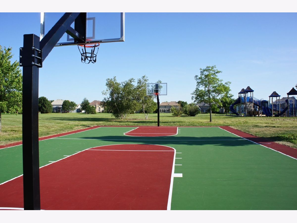
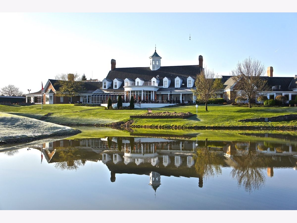
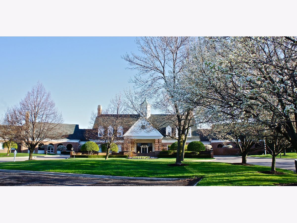

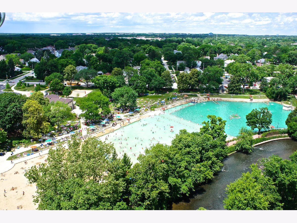
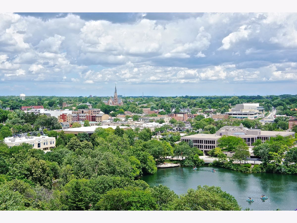
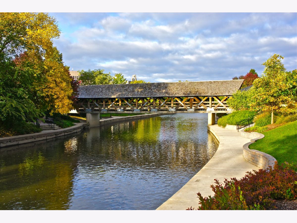
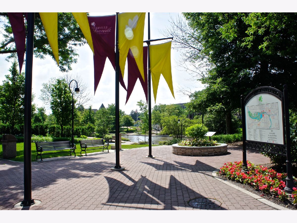
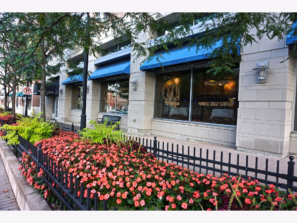
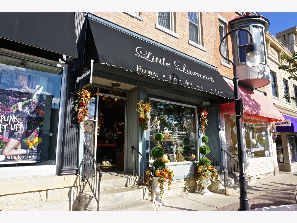
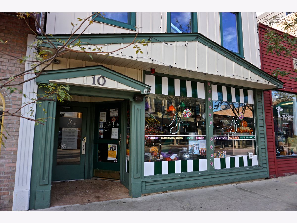
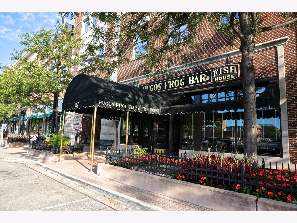
Room Specifics
Total Bedrooms: 4
Bedrooms Above Ground: 4
Bedrooms Below Ground: 0
Dimensions: —
Floor Type: —
Dimensions: —
Floor Type: —
Dimensions: —
Floor Type: —
Full Bathrooms: 4
Bathroom Amenities: —
Bathroom in Basement: 0
Rooms: —
Basement Description: Finished
Other Specifics
| 3 | |
| — | |
| Concrete | |
| — | |
| — | |
| 95X142X95X144 | |
| — | |
| — | |
| — | |
| — | |
| Not in DB | |
| — | |
| — | |
| — | |
| — |
Tax History
| Year | Property Taxes |
|---|---|
| 2022 | $16,320 |
Contact Agent
Nearby Similar Homes
Nearby Sold Comparables
Contact Agent
Listing Provided By
RE/MAX Professionals Select





