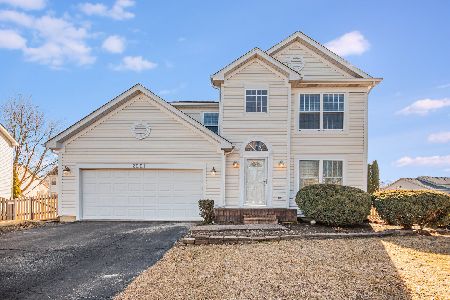2219 Beaumont Court, Aurora, Illinois 60502
$313,000
|
Sold
|
|
| Status: | Closed |
| Sqft: | 2,168 |
| Cost/Sqft: | $148 |
| Beds: | 4 |
| Baths: | 3 |
| Year Built: | 1994 |
| Property Taxes: | $8,802 |
| Days On Market: | 2847 |
| Lot Size: | 0,35 |
Description
Wonderful four-bedroom home in Oakhurst with great curb appeal and so many "news"! Light and Bright kitchen features Corian counters and stainless-steel appliances (with exception of DW), including brand-new microwave. Brand-new carpeting throughout home, gleaming hardwood flooring, and lots of stylish recessed lighting. Family room offers great view of backyard and a brick fireplace. Additional living space in the finished basement, which features a home office and rec room. Enjoy the upcoming beautiful weather on your cute front porch or on the stamped concrete patio out back. One of the largest lots in the subdivision w/fully fenced backyard. Rare in Oakhurst - large 21/2 garage with tons of built-in storage! New roof installed April 2018! New carpet on stairs and all 2nd level 2018! Fresh paint throughout 2018! New Microwave 2018! Incredible cul-de-sac location, walk to park,elementary school &steps away from new path along forest Preserve! Truly all the best Oakhurst has to offer!
Property Specifics
| Single Family | |
| — | |
| Traditional | |
| 1994 | |
| Partial | |
| — | |
| No | |
| 0.35 |
| Du Page | |
| Oakhurst | |
| 291 / Annual | |
| Other | |
| Public | |
| Public Sewer | |
| 09908675 | |
| 0719304049 |
Nearby Schools
| NAME: | DISTRICT: | DISTANCE: | |
|---|---|---|---|
|
Grade School
Steck Elementary School |
204 | — | |
|
Middle School
Fischer Middle School |
204 | Not in DB | |
|
High School
Waubonsie Valley High School |
204 | Not in DB | |
Property History
| DATE: | EVENT: | PRICE: | SOURCE: |
|---|---|---|---|
| 1 Aug, 2018 | Sold | $313,000 | MRED MLS |
| 11 Jun, 2018 | Under contract | $320,000 | MRED MLS |
| 12 Apr, 2018 | Listed for sale | $320,000 | MRED MLS |
Room Specifics
Total Bedrooms: 4
Bedrooms Above Ground: 4
Bedrooms Below Ground: 0
Dimensions: —
Floor Type: Carpet
Dimensions: —
Floor Type: Hardwood
Dimensions: —
Floor Type: Carpet
Full Bathrooms: 3
Bathroom Amenities: Separate Shower,Soaking Tub
Bathroom in Basement: 0
Rooms: Recreation Room,Office
Basement Description: Finished
Other Specifics
| 2.5 | |
| Concrete Perimeter | |
| Asphalt | |
| Patio, Porch, Stamped Concrete Patio, Storms/Screens | |
| Fenced Yard | |
| 40.71X147.64X73.72X89.32X1 | |
| — | |
| Full | |
| Hardwood Floors, First Floor Laundry | |
| — | |
| Not in DB | |
| Clubhouse, Pool, Tennis Courts, Sidewalks | |
| — | |
| — | |
| Gas Starter |
Tax History
| Year | Property Taxes |
|---|---|
| 2018 | $8,802 |
Contact Agent
Nearby Similar Homes
Nearby Sold Comparables
Contact Agent
Listing Provided By
Keller Williams Infinity







