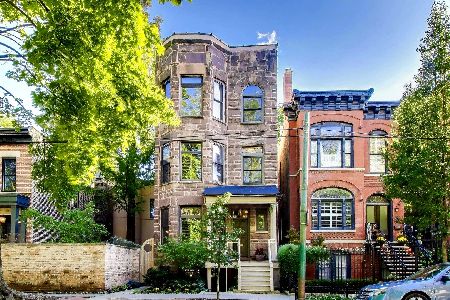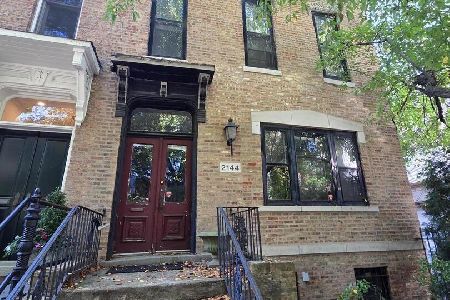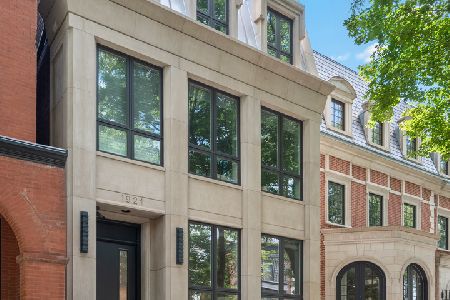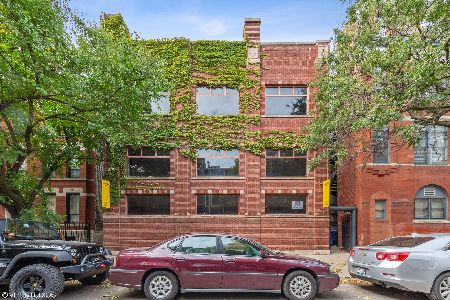2219 Dayton Street, Lincoln Park, Chicago, Illinois 60614
$4,750,000
|
Sold
|
|
| Status: | Closed |
| Sqft: | 7,000 |
| Cost/Sqft: | $779 |
| Beds: | 6 |
| Baths: | 7 |
| Year Built: | 2018 |
| Property Taxes: | $92,685 |
| Days On Market: | 869 |
| Lot Size: | 0,00 |
Description
This remarkable residence is nestled in the heart of Lincoln Park on a fantastic block of Dayton Street. The exquisite home sits gracefully on an oversized, 32' wide lot, exuding an undeniable charm and provides an exceptional living experience. The classic limestone facade blends seamlessly with the surrounding neighborhood homes. Upon entry, you will find yourself immersed in a world of sophisticated style and thoughtful design. The expansive interior boasts an abundance of west-facing natural light accentuating the home's generous proportions and creating an inviting atmosphere. High ceilings, hardwood floors, and intricate moldings add to the timeless appeal. The main level features a seamless flow between the living spaces, ideal for both entertaining and everyday living. The formal living room, adorned with a grand fireplace, and creates a cozy ambiance for intimate gatherings. Adjacent, the formal dining space offers a refined setting for hosting memorable dinner parties. There is double walkway though to the kitchen, one side featuring a butler's pantry plus a walk-in pantry, while the other showcases a designer powder room and elevator. The gourmet kitchen is a culinary enthusiast's dream, equipped with top-of-the-line appliances, ample cabinetry, and a giant oversized center island with breakfast bar seating. An additional breakfast area offers additional space for dining. Whether you're preparing a casual meal or experimenting with gourmet recipes, this kitchen provides the perfect backdrop for your culinary endeavors, all while opening onto the sensational greatroom with beautiful built-ins, an additional fireplace, and views onto the two-tiered rear deck. Five gracious bedrooms can be found on the upper levels of the home. The primary suite is sensational, featuring optimal closets and a white marble bathroom with exquisite finishes, dual vanities, a soaking tub, and a separate steam shower. Three additional bedrooms and a spacious laundry center complete this level. The top floor hosts a fifth bedroom or office, full bath, and a rec room with a wet bar that opens directly onto the roof top terrace, offering additional outdoor space with city views. The lower level features a large playroom, a media room with a bar and wine cellar, and a gorgeous guest suite. An additional laundry room, second powder room, and necessary mudroom complete the lower level. With its timeless elegance, modern amenities, and a perfect blend of indoor and outdoor living, this residence sets the stage for a sophisticated urban lifestyle in a location that cannot be beat, steps from Oz Park. Come and experience the epitome of luxury and comfort in this exceptional abode.
Property Specifics
| Single Family | |
| — | |
| — | |
| 2018 | |
| — | |
| — | |
| No | |
| — |
| Cook | |
| — | |
| 0 / Not Applicable | |
| — | |
| — | |
| — | |
| 11827391 | |
| 14322120160000 |
Nearby Schools
| NAME: | DISTRICT: | DISTANCE: | |
|---|---|---|---|
|
Grade School
Oscar Mayer Elementary School |
299 | — | |
|
Middle School
Oscar Mayer Elementary School |
299 | Not in DB | |
|
High School
Lincoln Park High School |
299 | Not in DB | |
Property History
| DATE: | EVENT: | PRICE: | SOURCE: |
|---|---|---|---|
| 27 Sep, 2018 | Sold | $4,525,000 | MRED MLS |
| 18 Jul, 2018 | Under contract | $4,700,000 | MRED MLS |
| 30 Apr, 2018 | Listed for sale | $4,700,000 | MRED MLS |
| 8 Sep, 2023 | Sold | $4,750,000 | MRED MLS |
| 28 Jul, 2023 | Under contract | $5,450,000 | MRED MLS |
| 13 Jul, 2023 | Listed for sale | $5,450,000 | MRED MLS |
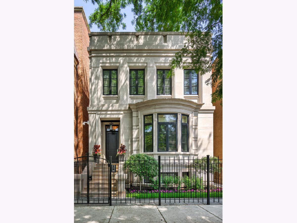
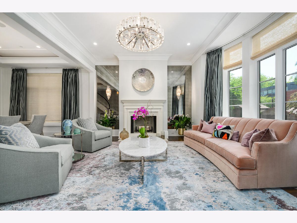
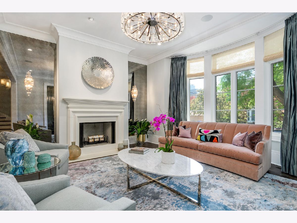
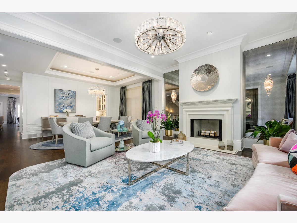
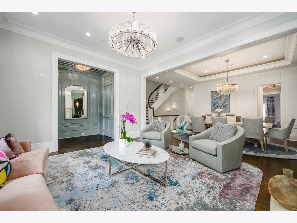
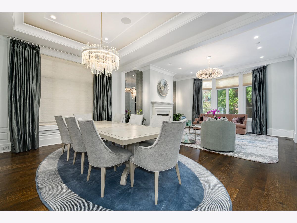
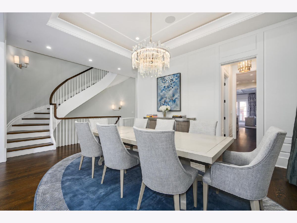
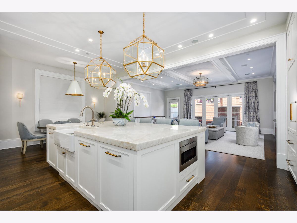
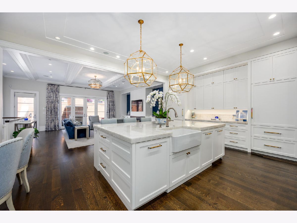
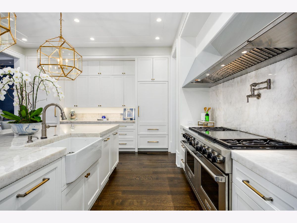
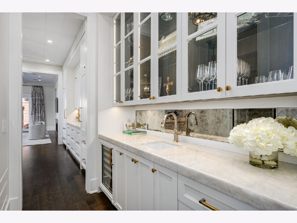
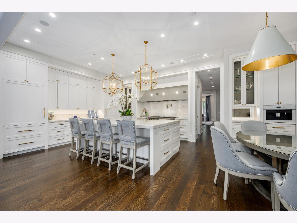
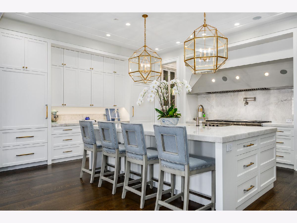
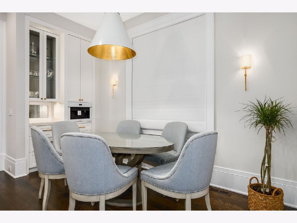
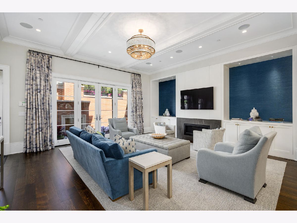
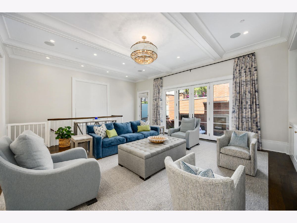
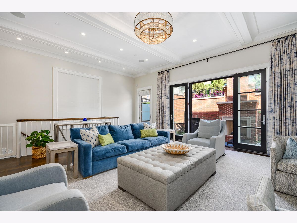
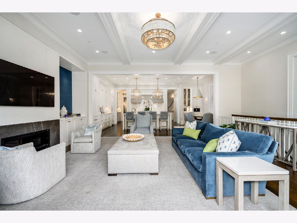
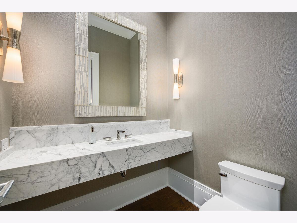
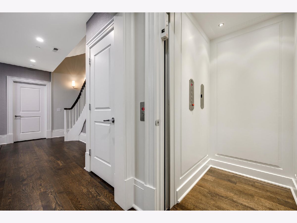
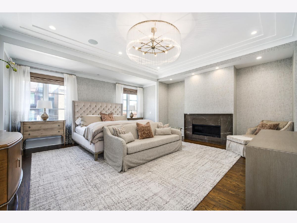
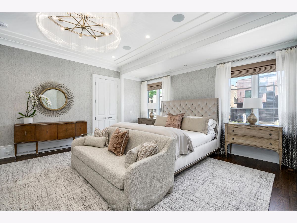
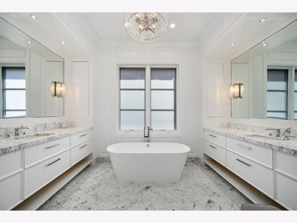
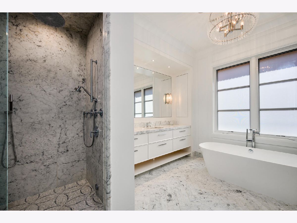
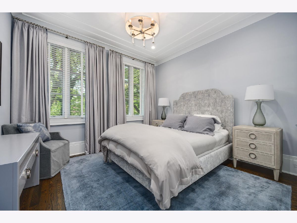
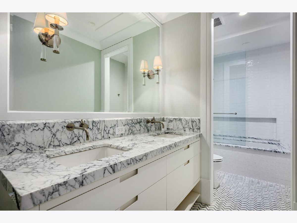
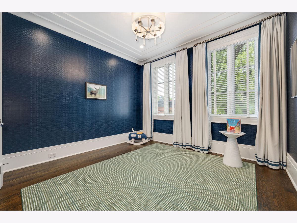
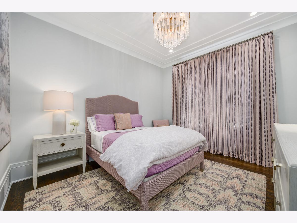
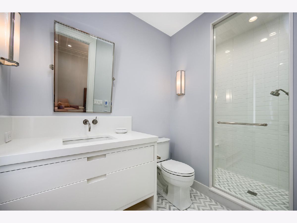
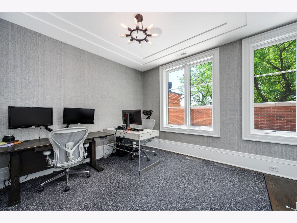
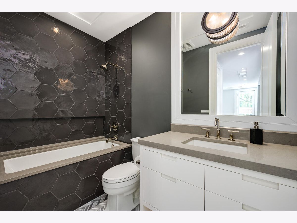
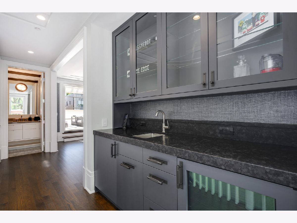
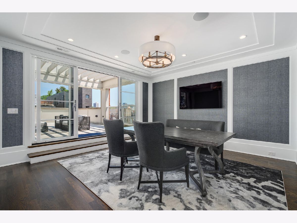
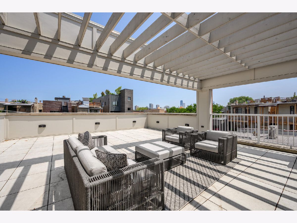
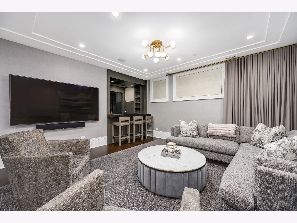
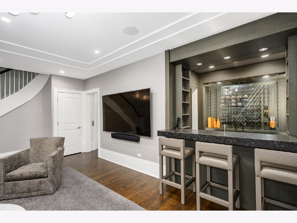
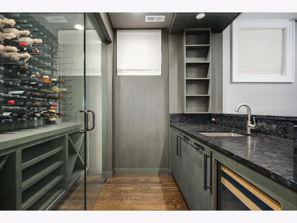
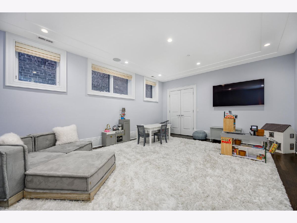
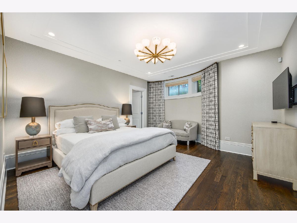
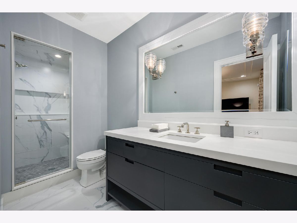
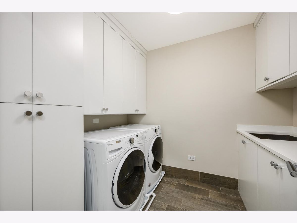
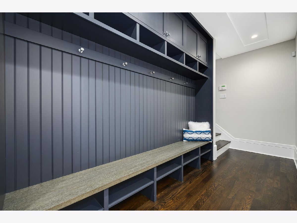
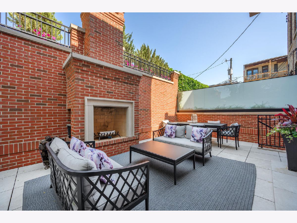
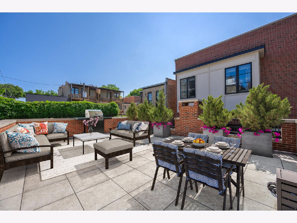
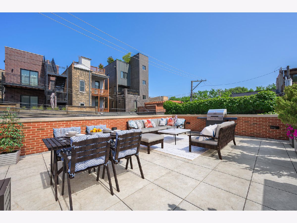
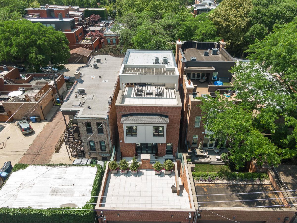
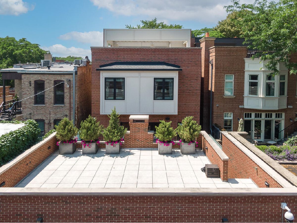
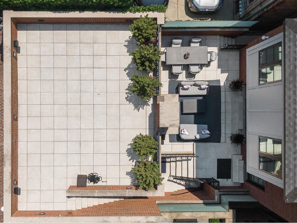
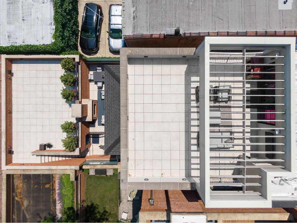
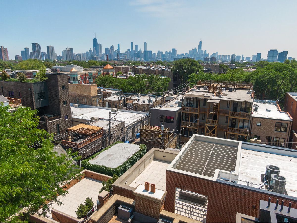
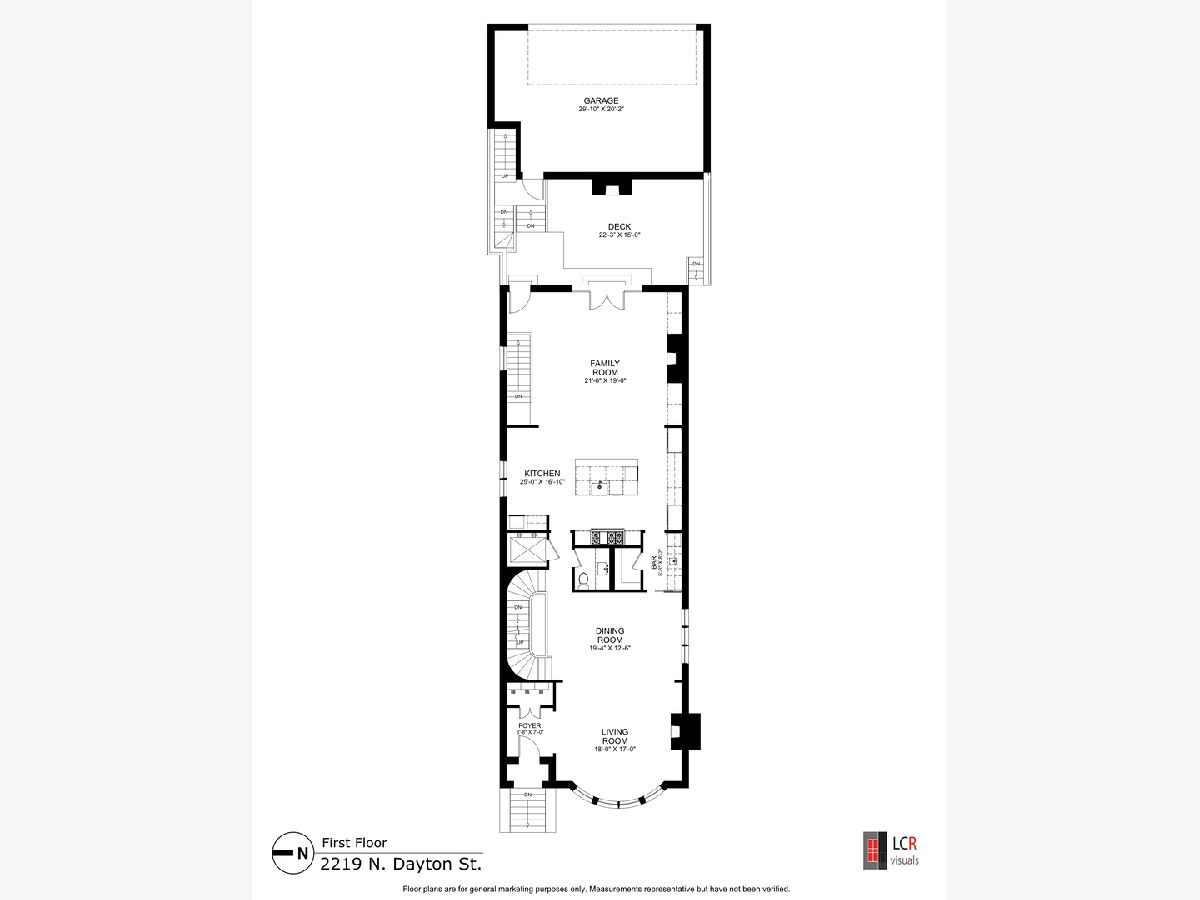
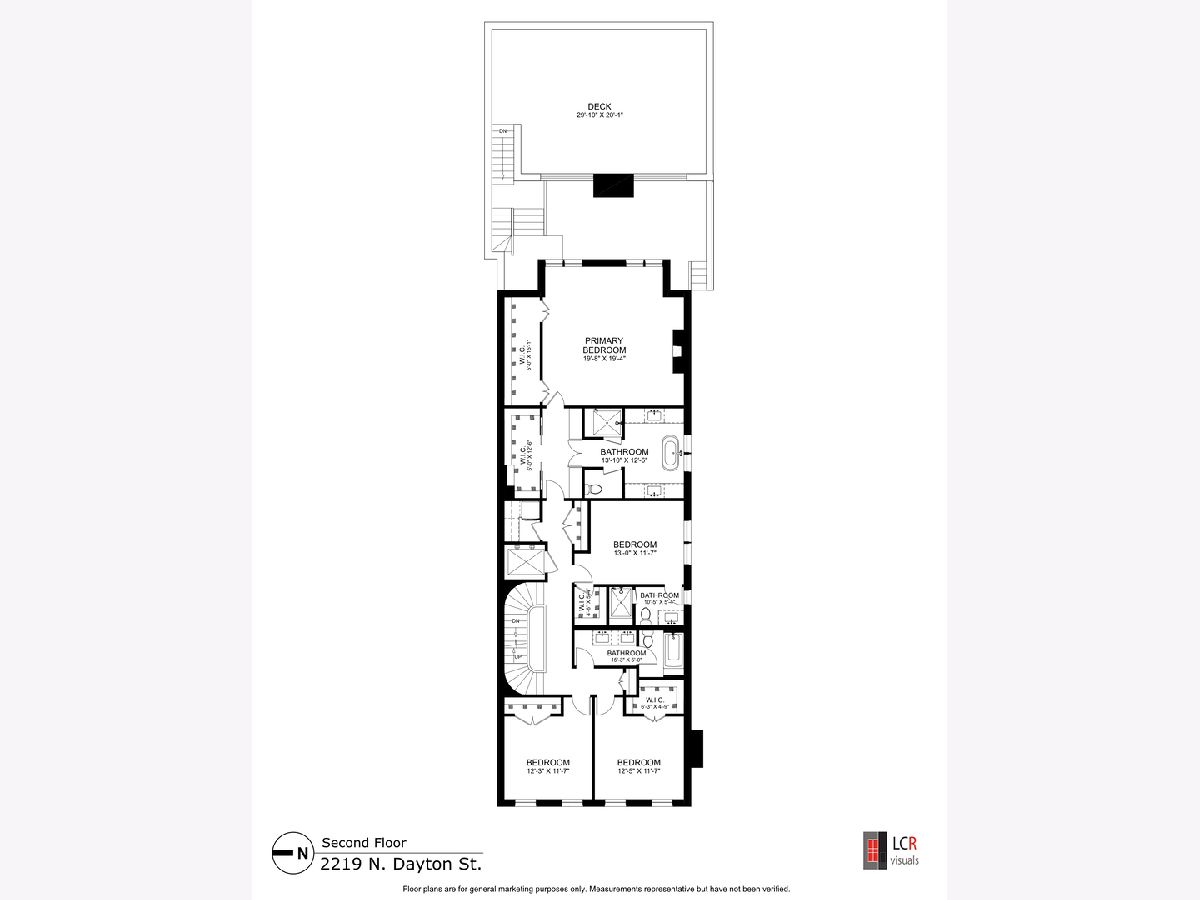
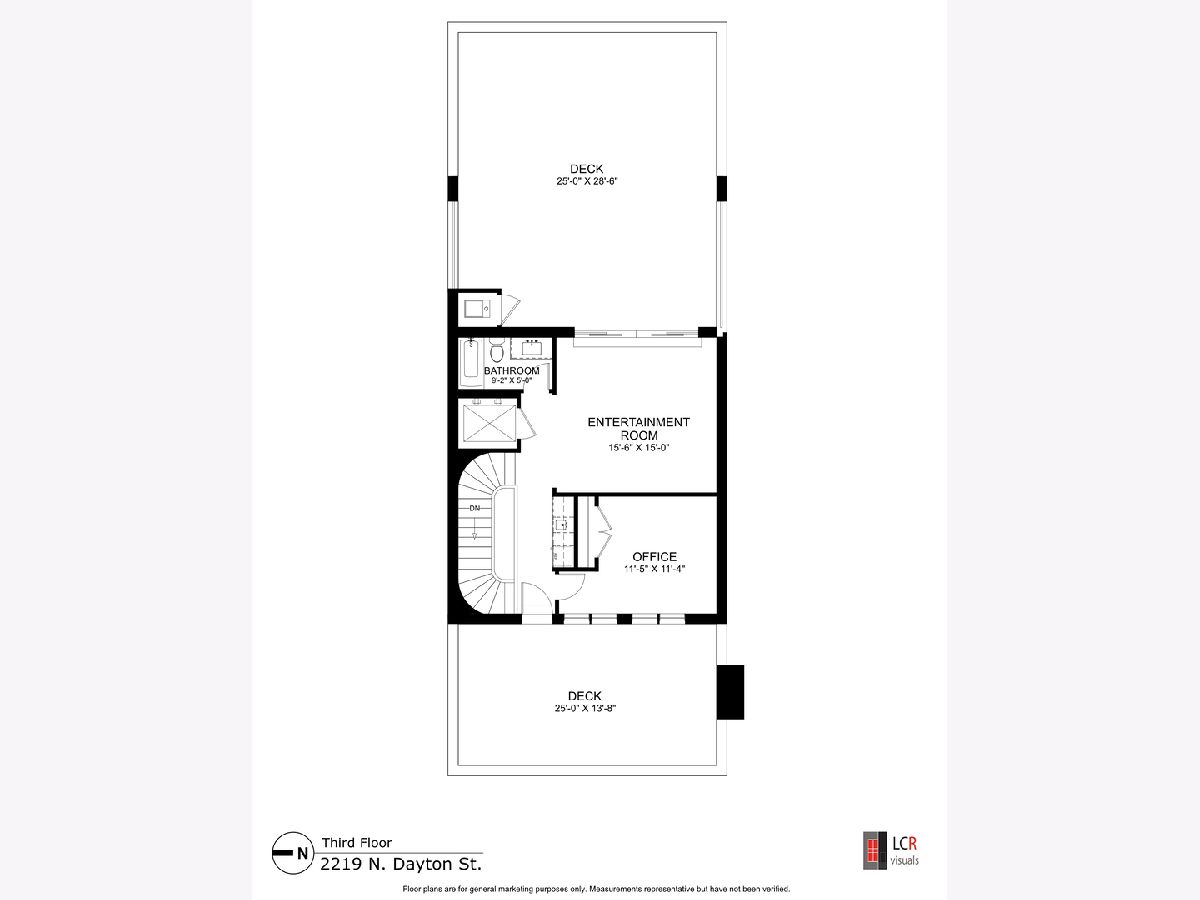
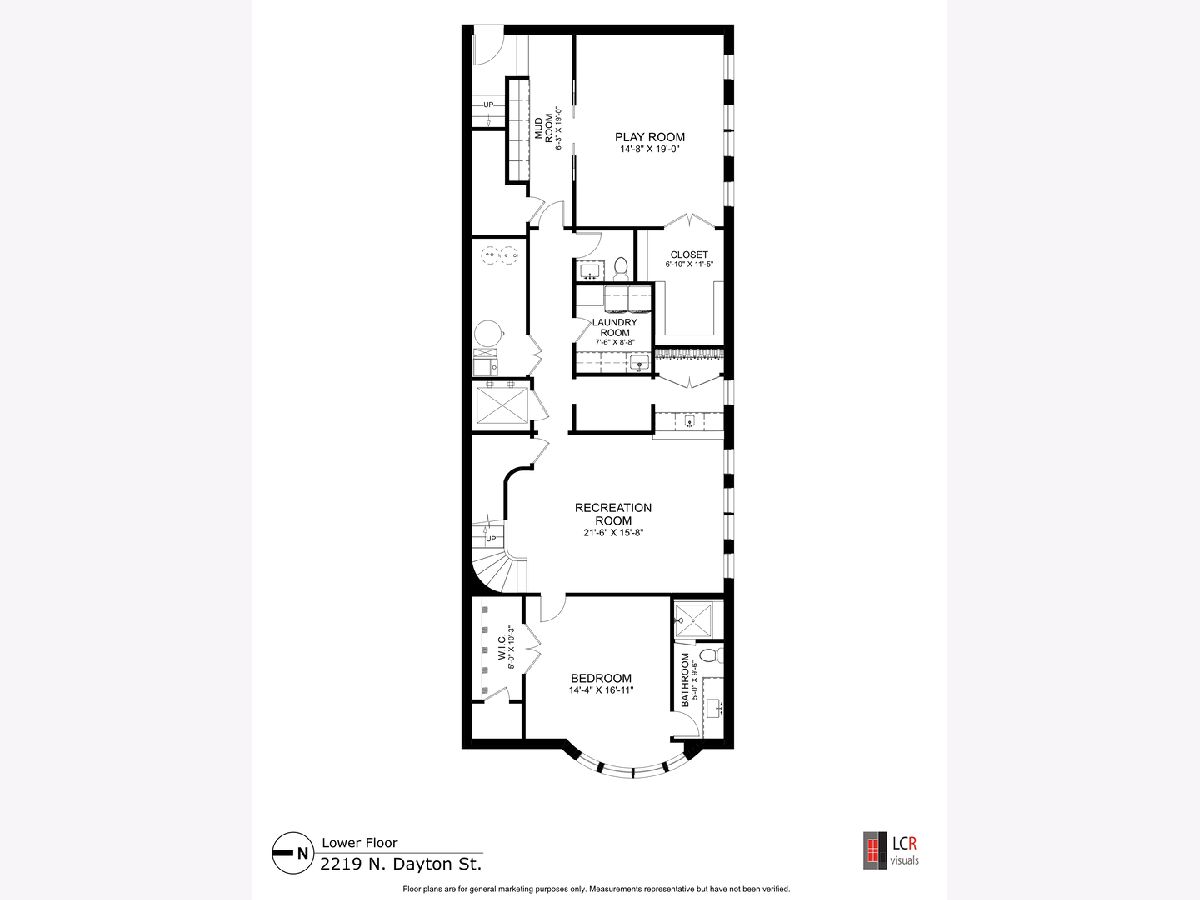
Room Specifics
Total Bedrooms: 6
Bedrooms Above Ground: 6
Bedrooms Below Ground: 0
Dimensions: —
Floor Type: —
Dimensions: —
Floor Type: —
Dimensions: —
Floor Type: —
Dimensions: —
Floor Type: —
Dimensions: —
Floor Type: —
Full Bathrooms: 7
Bathroom Amenities: Separate Shower,Steam Shower,Double Sink,Soaking Tub
Bathroom in Basement: 1
Rooms: —
Basement Description: Finished
Other Specifics
| 3 | |
| — | |
| — | |
| — | |
| — | |
| 32X123 | |
| — | |
| — | |
| — | |
| — | |
| Not in DB | |
| — | |
| — | |
| — | |
| — |
Tax History
| Year | Property Taxes |
|---|---|
| 2023 | $92,685 |
Contact Agent
Nearby Similar Homes
Nearby Sold Comparables
Contact Agent
Listing Provided By
@properties Christie's International Real Estate

