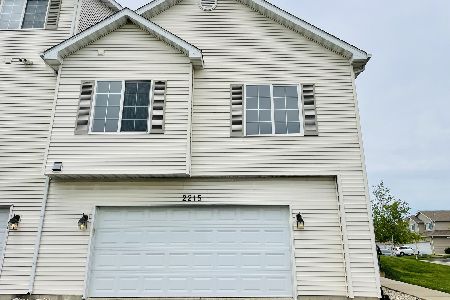2219 Derby Lane, Belvidere, Illinois 61008
$165,000
|
Sold
|
|
| Status: | Closed |
| Sqft: | 1,496 |
| Cost/Sqft: | $110 |
| Beds: | 2 |
| Baths: | 2 |
| Year Built: | 2008 |
| Property Taxes: | $3,145 |
| Days On Market: | 448 |
| Lot Size: | 0,00 |
Description
Condos are hard to come by in this area, so hurry! Condo living is the easy life with low maintenance! Upper level has a large master bedroom with a walk-in closet, private entrance to shared full bathroom, good-sized second bedroom, and laundry! No carrying loads of laundry to a lower level here. The open floor plan on the main floor has a nice kitchen with plenty of cupboards, ample counterspace, stainless steel appliances, all appliances included, (built-in microwave doesn't work), breakfast bar island with four stools that can stay if buyer wants, pantry closet; open to the combo living room/dining area with a gas fireplace, and half bath. Slider exits to balcony that overlooks open common ground/open space. The lower level is the entrance from the oversized two car garage, utility room with egress window and room for storage. Per HOA, 2 pet limit per household, no rentals allowed, Not FHA approved (some lenders may be able to individually approve a unit for FHA), HOA includes snow removal, lawn care, garbage, water & electric for irrigation, management, insurance, reserves and exterior of building. Additional parking available. Next to a park with playground equipment and a walking path. Short distance to Route 20, I90 Belvidere exit with on/off ramps, schools, shopping, restaurants and more.
Property Specifics
| Condos/Townhomes | |
| 2 | |
| — | |
| 2008 | |
| — | |
| — | |
| No | |
| — |
| Boone | |
| — | |
| 246 / Monthly | |
| — | |
| — | |
| — | |
| 12185705 | |
| 0631153065 |
Nearby Schools
| NAME: | DISTRICT: | DISTANCE: | |
|---|---|---|---|
|
Grade School
Meehan Elementary School |
100 | — | |
|
Middle School
Belvidere South Middle School |
100 | Not in DB | |
|
High School
Belvidere High School |
100 | Not in DB | |
Property History
| DATE: | EVENT: | PRICE: | SOURCE: |
|---|---|---|---|
| 15 Jul, 2015 | Sold | $101,000 | MRED MLS |
| 7 Jun, 2015 | Under contract | $105,000 | MRED MLS |
| 2 Jun, 2015 | Listed for sale | $105,000 | MRED MLS |
| 25 Nov, 2024 | Sold | $165,000 | MRED MLS |
| 22 Oct, 2024 | Under contract | $165,000 | MRED MLS |
| 11 Oct, 2024 | Listed for sale | $165,000 | MRED MLS |
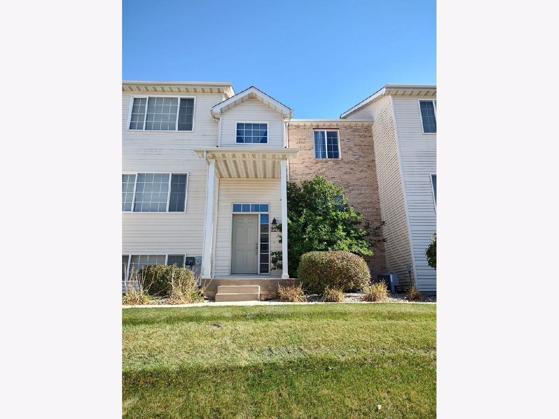
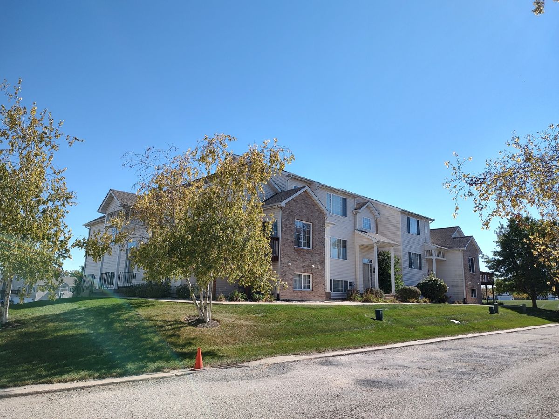
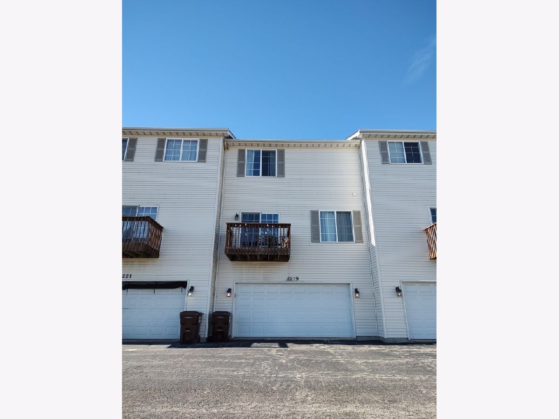
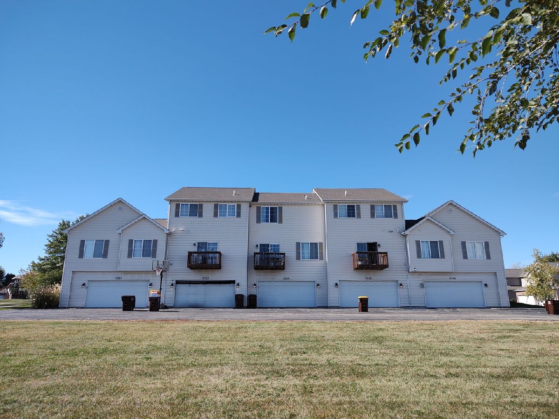
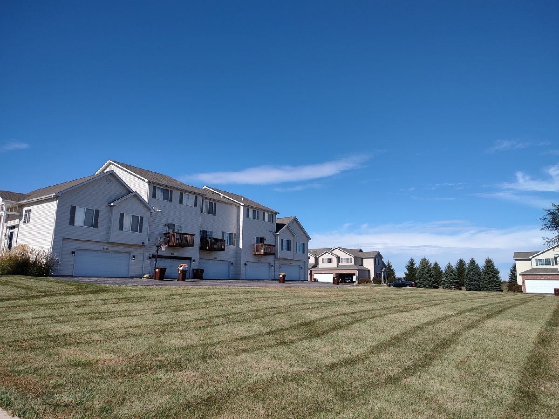
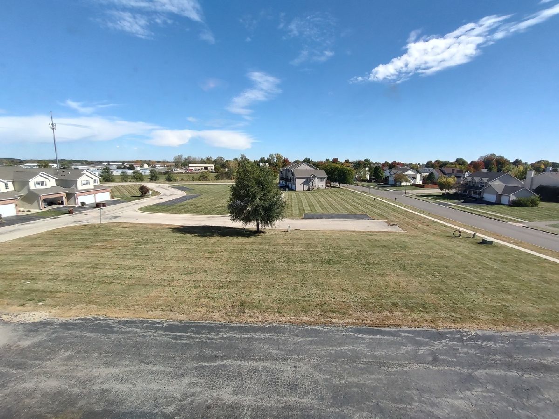
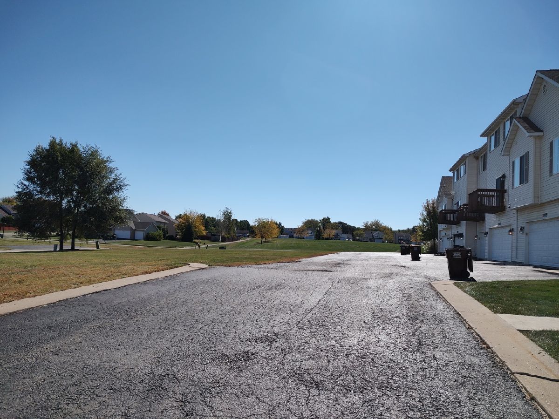
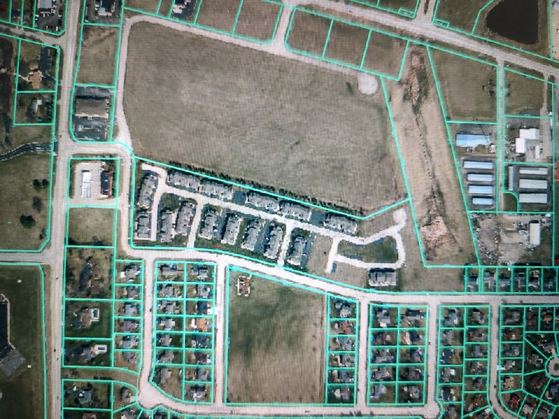

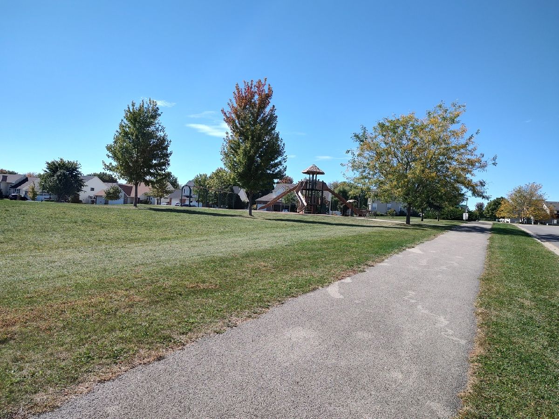
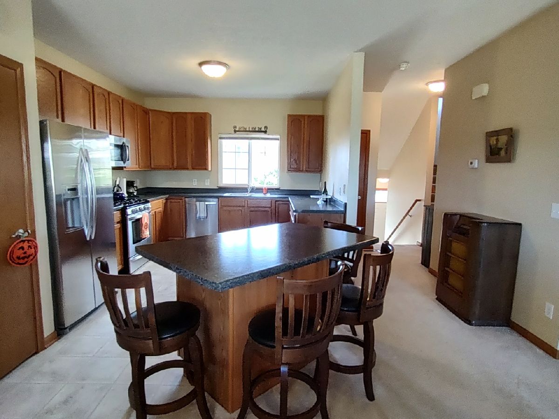
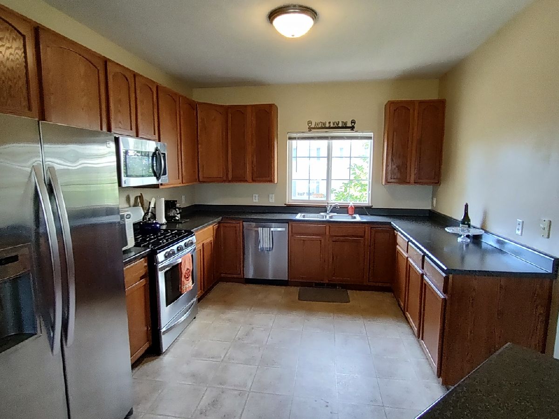
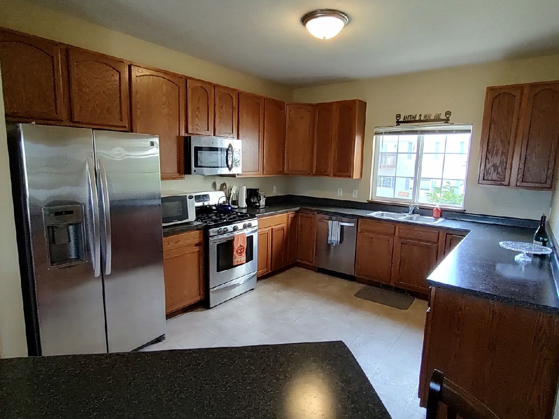

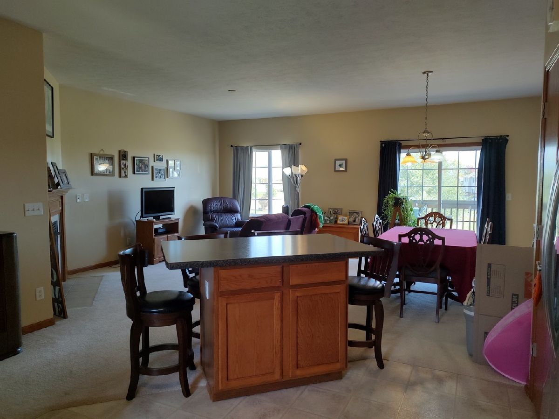

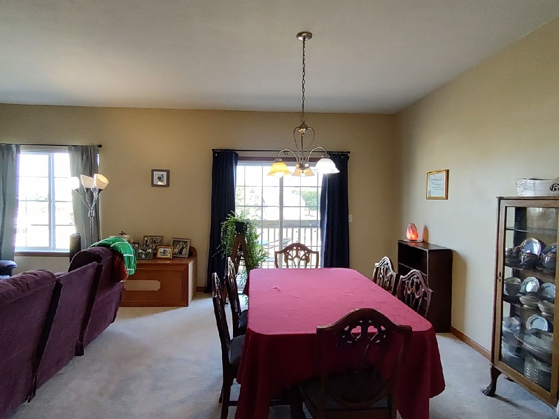



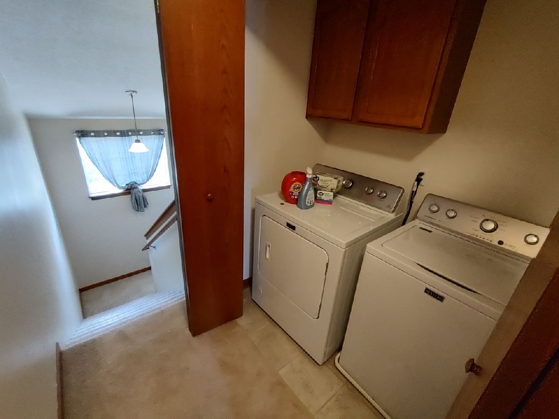

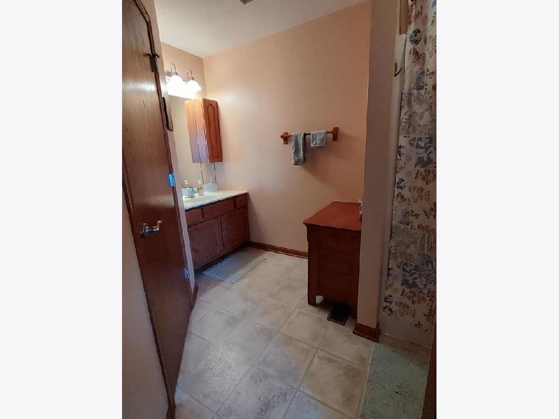



Room Specifics
Total Bedrooms: 2
Bedrooms Above Ground: 2
Bedrooms Below Ground: 0
Dimensions: —
Floor Type: —
Full Bathrooms: 2
Bathroom Amenities: —
Bathroom in Basement: 0
Rooms: —
Basement Description: Other,Egress Window,Storage Space
Other Specifics
| 2 | |
| — | |
| Asphalt | |
| — | |
| — | |
| CONDO | |
| — | |
| — | |
| — | |
| — | |
| Not in DB | |
| — | |
| — | |
| — | |
| — |
Tax History
| Year | Property Taxes |
|---|---|
| 2015 | $3,352 |
| 2024 | $3,145 |
Contact Agent
Nearby Similar Homes
Nearby Sold Comparables
Contact Agent
Listing Provided By
Keller Williams Realty Signature


