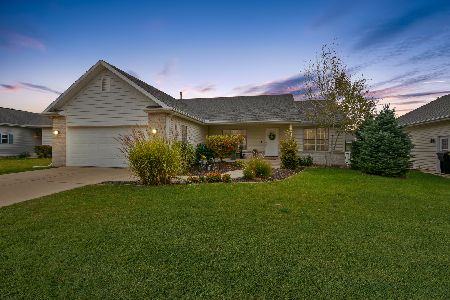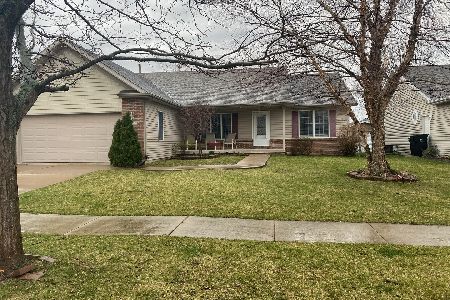2219 Elwood Lane, Normal, Illinois 61761
$221,500
|
Sold
|
|
| Status: | Closed |
| Sqft: | 1,610 |
| Cost/Sqft: | $140 |
| Beds: | 3 |
| Baths: | 3 |
| Year Built: | 2003 |
| Property Taxes: | $5,200 |
| Days On Market: | 3866 |
| Lot Size: | 0,00 |
Description
So Many Upgrades! Looks Like Showcase Home. 9' Ceilings, Cathedral Ceiling in Living Room, Trey Ceiling in Master, Jacuzzi Tub, Arched doorways, hardwood floors,maple cabinets, tile in kitchen & baths, fresh paint, tile back splash in kitchen, crown molding, fabulous landscaping, huge bedrooms, & lots of wainscoting. Lower Level has huge family room set up Theater style with built in bar, oversize 4th bedroom, and adorable tiled full bath. Meticulously kept. Lots of closet and storage space. Move in ready. CHARM, CHARM, CHARM. Close to Constitution Trail, Park, Interstates, Ironwood Golf Course, and much more.
Property Specifics
| Single Family | |
| — | |
| Ranch | |
| 2003 | |
| Full | |
| — | |
| No | |
| — |
| Mc Lean | |
| North Fields | |
| 50 / Annual | |
| — | |
| Public | |
| Public Sewer | |
| 10180914 | |
| 1411453009 |
Nearby Schools
| NAME: | DISTRICT: | DISTANCE: | |
|---|---|---|---|
|
Grade School
Hudson Elementary |
5 | — | |
|
Middle School
Kingsley Jr High |
5 | Not in DB | |
|
High School
Normal Community West High Schoo |
5 | Not in DB | |
Property History
| DATE: | EVENT: | PRICE: | SOURCE: |
|---|---|---|---|
| 30 Sep, 2010 | Sold | $205,000 | MRED MLS |
| 24 Aug, 2010 | Under contract | $209,900 | MRED MLS |
| 9 Jun, 2010 | Listed for sale | $229,900 | MRED MLS |
| 30 Jul, 2015 | Sold | $221,500 | MRED MLS |
| 27 Jul, 2015 | Under contract | $224,900 | MRED MLS |
| 23 Jun, 2015 | Listed for sale | $224,900 | MRED MLS |
Room Specifics
Total Bedrooms: 4
Bedrooms Above Ground: 3
Bedrooms Below Ground: 1
Dimensions: —
Floor Type: Carpet
Dimensions: —
Floor Type: Carpet
Dimensions: —
Floor Type: Carpet
Full Bathrooms: 3
Bathroom Amenities: Whirlpool
Bathroom in Basement: 1
Rooms: Foyer
Basement Description: Egress Window,Partially Finished,Bathroom Rough-In
Other Specifics
| 2 | |
| — | |
| — | |
| Deck | |
| Fenced Yard,Mature Trees,Landscaped | |
| 67X120 | |
| — | |
| Full | |
| First Floor Full Bath, Vaulted/Cathedral Ceilings, Built-in Features, Walk-In Closet(s) | |
| Dishwasher, Refrigerator, Range, Microwave | |
| Not in DB | |
| — | |
| — | |
| — | |
| Gas Log, Attached Fireplace Doors/Screen |
Tax History
| Year | Property Taxes |
|---|---|
| 2010 | $4,279 |
| 2015 | $5,200 |
Contact Agent
Nearby Similar Homes
Nearby Sold Comparables
Contact Agent
Listing Provided By
Coldwell Banker The Real Estate Group








