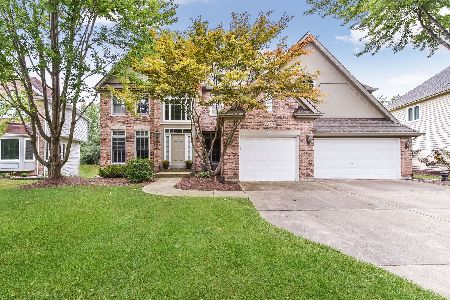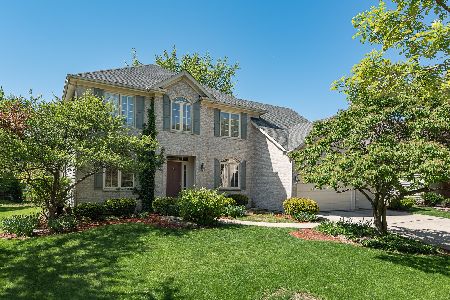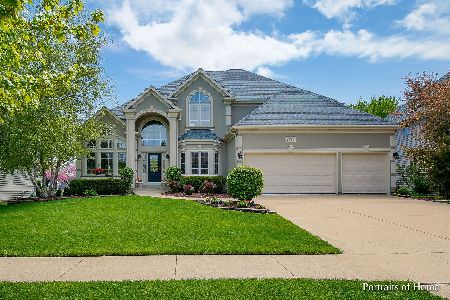2219 Glouceston Lane, Naperville, Illinois 60564
$825,000
|
Sold
|
|
| Status: | Closed |
| Sqft: | 3,511 |
| Cost/Sqft: | $242 |
| Beds: | 4 |
| Baths: | 4 |
| Year Built: | 2000 |
| Property Taxes: | $15,591 |
| Days On Market: | 901 |
| Lot Size: | 0,00 |
Description
Welcome to this incredible 4-sided brick home located in the desirable Orchard Woods Subdivision! This stunning property boasts 4 bedrooms and 4 1/2 bathrooms, providing ample space for comfortable living. With over 5,400 square feet of living space, including 3,511 square feet above grade, this home offers a spacious and luxurious lifestyle. Step inside to discover a gourmet kitchen featuring stainless steel appliances, a cooktop hood vented to the exterior, a center island with a prep sink, custom cabinetry, granite countertops, a walk-in pantry, planning desk, eat-in area, and gleaming hardwood flooring. The butler pantry adds an extra touch of elegance, perfect for entertaining guests. The 2-story family room is a grand focal point, highlighted by a gas log floor-to-ceiling fireplace and a wall of windows that floods the space with natural light. Additionally, there are separate formal living and dining rooms, adding to the home's charm and functionality. Working from home is a breeze in the huge 1st-floor office, featuring beautiful hardwood flooring. Convenience is further enhanced with a 1st-floor laundry room. The master bedroom is a true retreat, complete with a gas fireplace, a cozy sitting area, a walk-in closet, and an ensuite spa-like master bathroom. The master bathroom features a whirlpool surrounded by elegant pillars, a private water closet, a separate shower, and a dual sink vanity. The 2nd bedroom, perfect for guests, boasts an ensuite private bathroom. Bedrooms 3 and 4 share a larger hall bathroom with a dual sink vanity, providing comfort and practicality for the whole family. The finished basement is a remarkable addition to this already impressive home, offering a 2nd kitchenette with a stove, refrigerator, granite counters, and custom cabinetry. Other features of the basement include an exercise area, a home theatre with all equipment included, a bar area, a media area, a full house Honeywell Fresh air ventilation system, a UV air treatment system, a back-up Sump system, and ample storage space. Parking is a breeze with the 3-car garage, equipped with a Tesla EV Charging Station. Additional updates include a new roof in 2022 and the replacement of both A/C units and water heaters in 2020. The home is situated in the highly acclaimed District #204 schools, with Welch Elementary, Scullen Middle School, and Neuqua Valley High School. Enjoy the convenience of being close to prairie paths, shopping centers, and schools. This remarkable property is a must-see, offering a perfect blend of luxury, functionality, and location. Don't miss the opportunity to make it your new home!
Property Specifics
| Single Family | |
| — | |
| — | |
| 2000 | |
| — | |
| — | |
| No | |
| — |
| Will | |
| Orchard Woods | |
| 275 / Annual | |
| — | |
| — | |
| — | |
| 11847693 | |
| 0701032040910000 |
Nearby Schools
| NAME: | DISTRICT: | DISTANCE: | |
|---|---|---|---|
|
Grade School
Welch Elementary School |
204 | — | |
|
Middle School
Scullen Middle School |
204 | Not in DB | |
|
High School
Neuqua Valley High School |
204 | Not in DB | |
Property History
| DATE: | EVENT: | PRICE: | SOURCE: |
|---|---|---|---|
| 22 Sep, 2023 | Sold | $825,000 | MRED MLS |
| 13 Aug, 2023 | Under contract | $849,529 | MRED MLS |
| 1 Aug, 2023 | Listed for sale | $849,529 | MRED MLS |
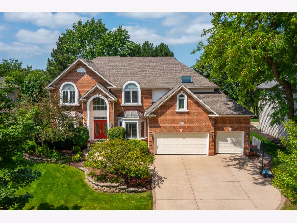
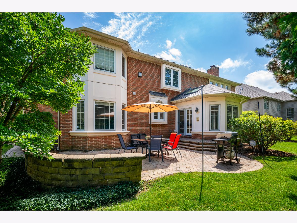
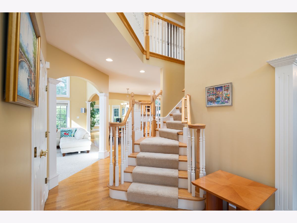
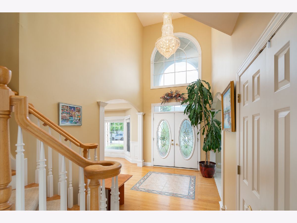
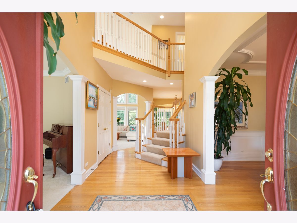
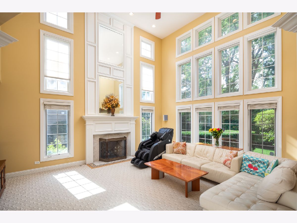
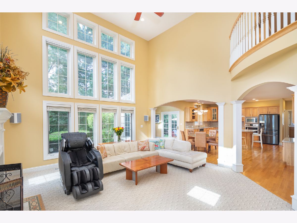
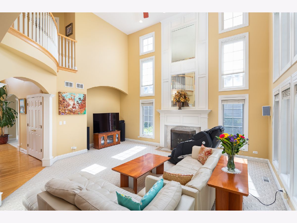
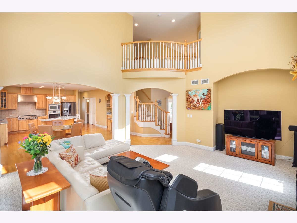
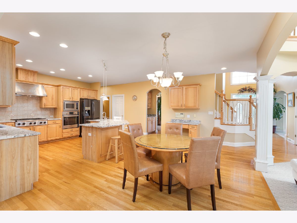
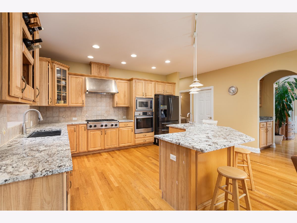
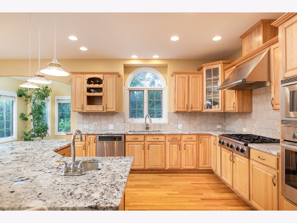
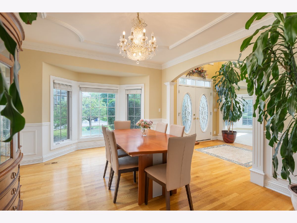
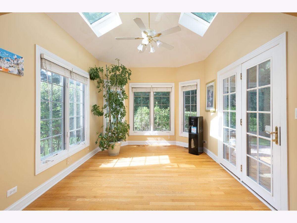
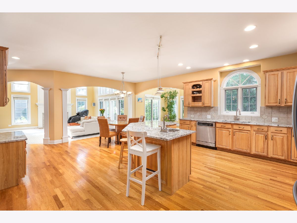
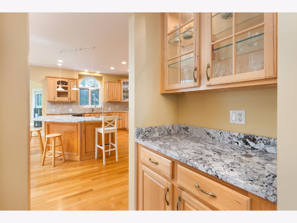
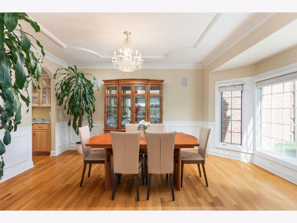
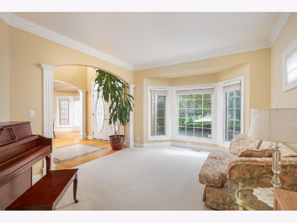
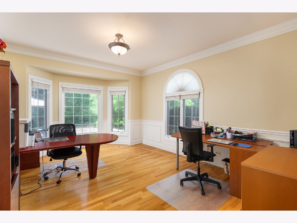
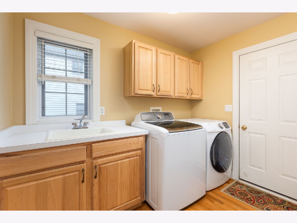
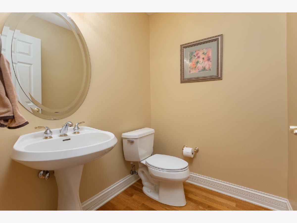
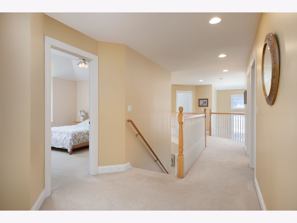
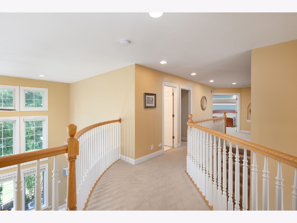
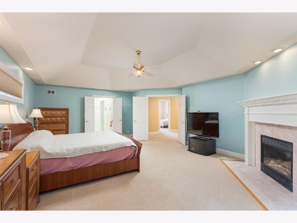
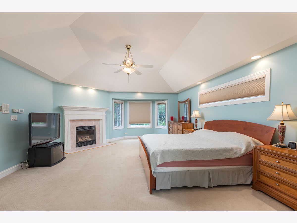
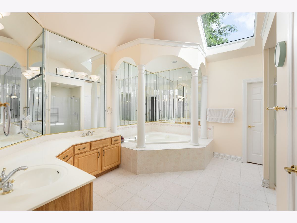
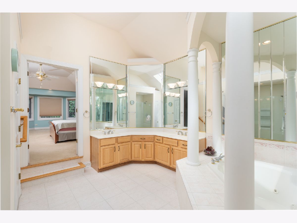
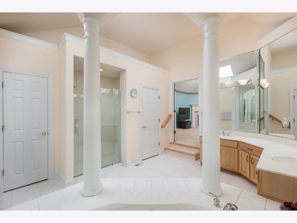
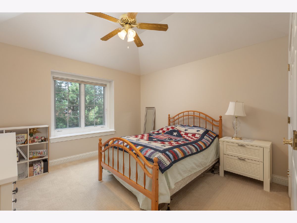
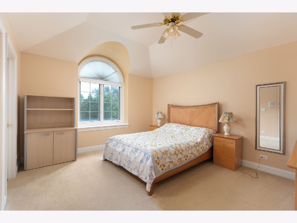
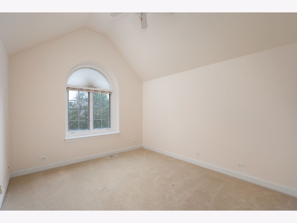
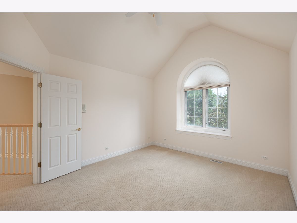
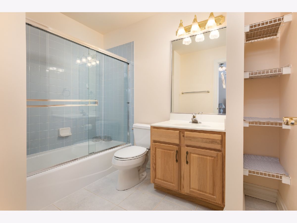
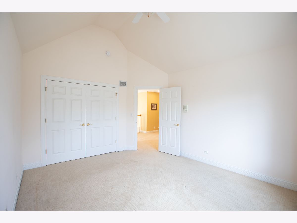
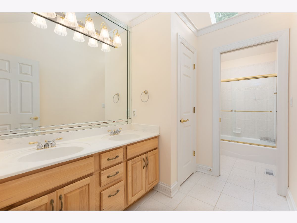
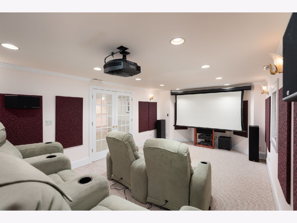
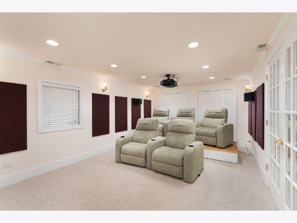
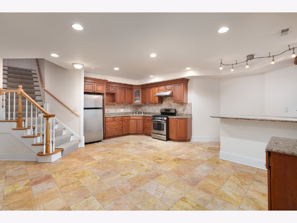
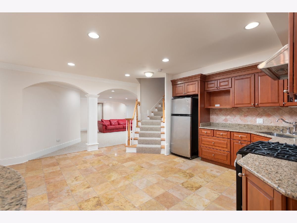
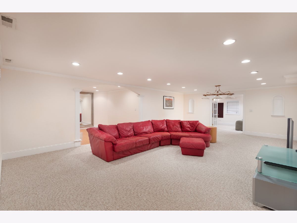
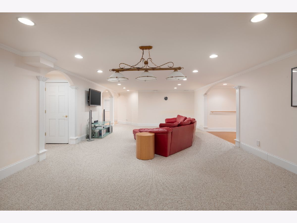
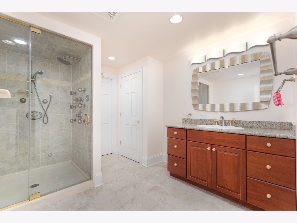
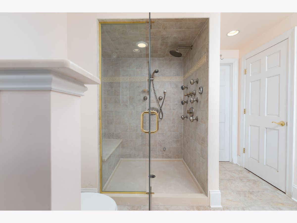
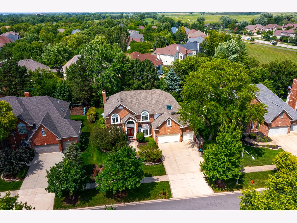
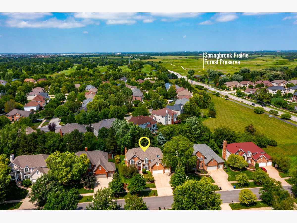
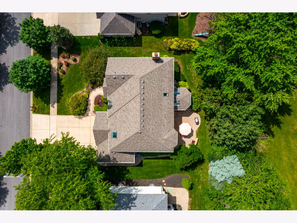
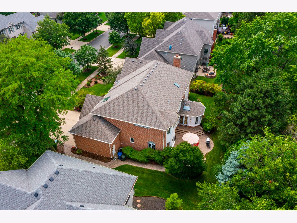
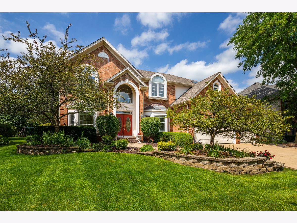
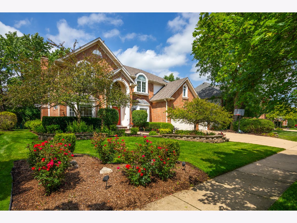
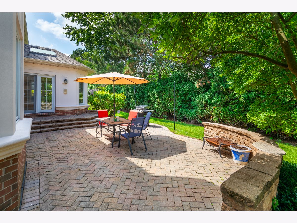
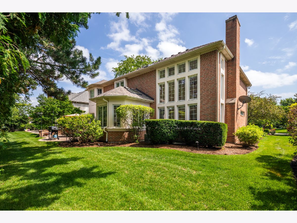
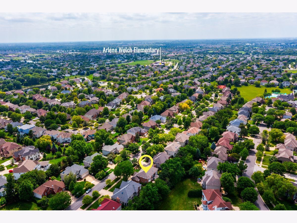
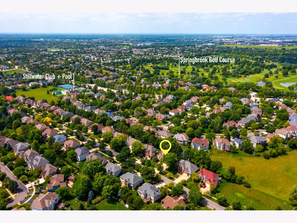
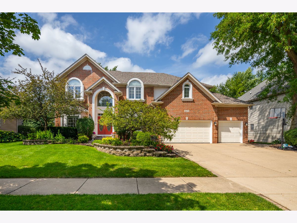
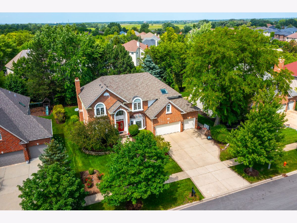
Room Specifics
Total Bedrooms: 4
Bedrooms Above Ground: 4
Bedrooms Below Ground: 0
Dimensions: —
Floor Type: —
Dimensions: —
Floor Type: —
Dimensions: —
Floor Type: —
Full Bathrooms: 4
Bathroom Amenities: Whirlpool,Separate Shower,Double Sink
Bathroom in Basement: 1
Rooms: —
Basement Description: Finished
Other Specifics
| 3 | |
| — | |
| Concrete | |
| — | |
| — | |
| 84X122 | |
| — | |
| — | |
| — | |
| — | |
| Not in DB | |
| — | |
| — | |
| — | |
| — |
Tax History
| Year | Property Taxes |
|---|---|
| 2023 | $15,591 |
Contact Agent
Nearby Similar Homes
Nearby Sold Comparables
Contact Agent
Listing Provided By
RE/MAX Action





