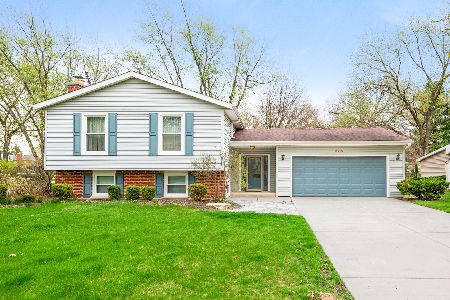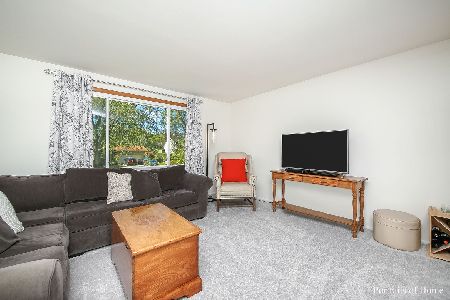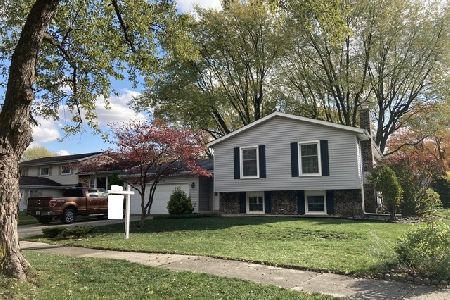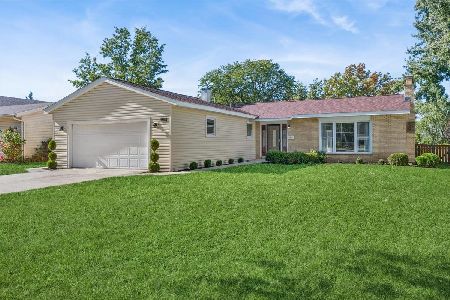2219 Kingston Drive, Wheaton, Illinois 60189
$470,000
|
Sold
|
|
| Status: | Closed |
| Sqft: | 2,636 |
| Cost/Sqft: | $182 |
| Beds: | 3 |
| Baths: | 2 |
| Year Built: | 1973 |
| Property Taxes: | $8,260 |
| Days On Market: | 874 |
| Lot Size: | 0,28 |
Description
Sparkling & Modernized Home Includes 5 Bedrooms, 2 Baths, Hardwood Floors, a Grand Foyer Entry Area and Full Basement. High End Kitchen with Nude Grey Cabinetry, Quartz Counter Tops, Stainless Steel Dishwasher, Microwave, Stove and Refrigerator, Center Island w/Cabinetry plus a Hidden TV Cabinet above the Refrigerator. Built In Buffet in the Dining Room, Office Nuke off the Living Room, New Light Fixtures and Fans, Canned Lighting, New Carpet in Living Room and Stairs. Boasting Custom Closets in Each Bedroom, a Side Yard & Deck off the Kitchen, Plenty of Sunlight and a Gas Fireplace in the Lower Level Family Room. New Items includes the Furnace 2021, Roof 2019, Water Tank 2020, Sump Pump w/Waterless Back Up 2020, Washer and Dryer 2023,New Kitchen & Baths 2016, Windows 2017, New Exit Walkway Door in Garage and Basement, Siding 2017,Newer Treck Deck & New Driveway 2015, Insulation and Electric Updated in 2016, New Gutter Guards and Insulation in Attic 2023, New Carpet in Living Room and Stairs 2023 and New Light Fixtures and Fans. Ideal Location in South Wheaton Near Parks, Playgrounds, Danada Shopping, Quick Interstate Access, Arboretum and Herrick Forest Preserve. Highly Rated District 200 Wiesbrook Elementary, Hubble Junior High and Wheaton Warrenville South High School.
Property Specifics
| Single Family | |
| — | |
| — | |
| 1973 | |
| — | |
| — | |
| No | |
| 0.28 |
| — | |
| — | |
| — / Not Applicable | |
| — | |
| — | |
| — | |
| 11878679 | |
| 0534109019 |
Nearby Schools
| NAME: | DISTRICT: | DISTANCE: | |
|---|---|---|---|
|
Grade School
Wiesbrook Elementary School |
200 | — | |
|
Middle School
Hubble Middle School |
200 | Not in DB | |
|
High School
Wheaton Warrenville South H S |
200 | Not in DB | |
Property History
| DATE: | EVENT: | PRICE: | SOURCE: |
|---|---|---|---|
| 29 Oct, 2019 | Sold | $360,000 | MRED MLS |
| 21 Sep, 2019 | Under contract | $369,900 | MRED MLS |
| 11 Sep, 2019 | Listed for sale | $369,900 | MRED MLS |
| 1 Dec, 2023 | Sold | $470,000 | MRED MLS |
| 16 Oct, 2023 | Under contract | $480,000 | MRED MLS |
| — | Last price change | $485,000 | MRED MLS |
| 6 Sep, 2023 | Listed for sale | $485,000 | MRED MLS |
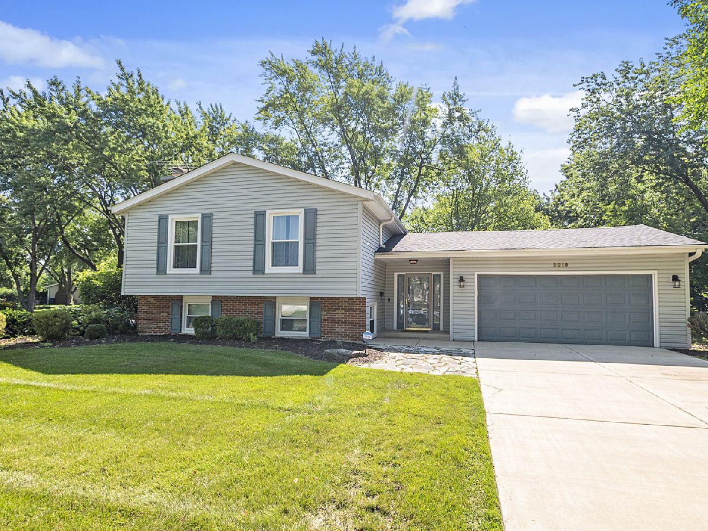
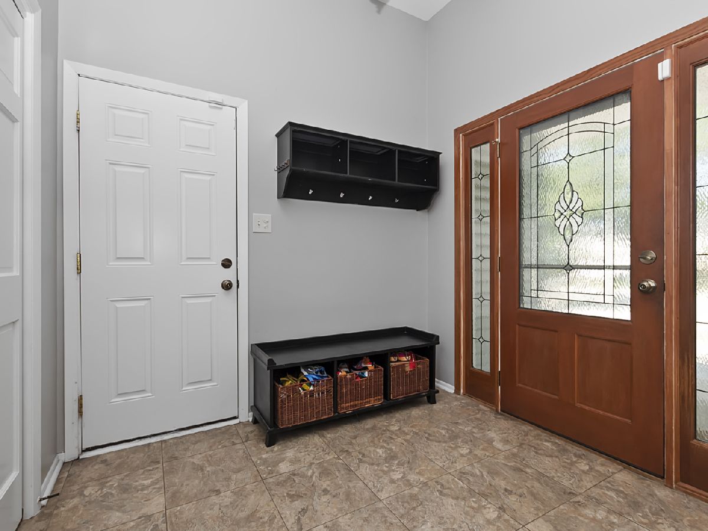
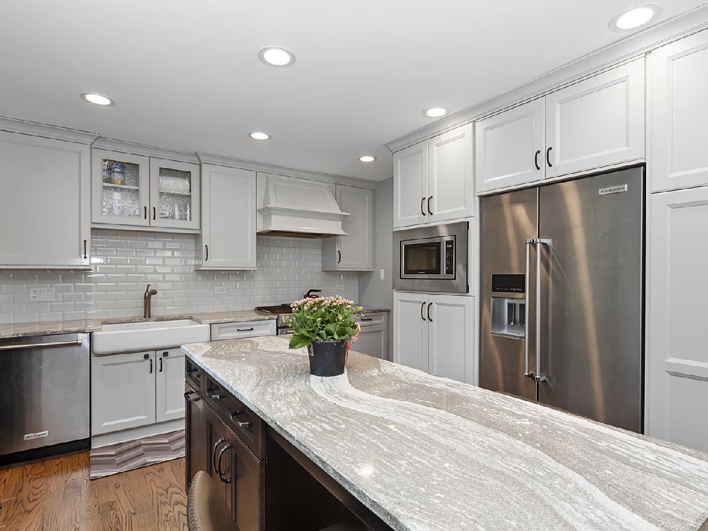
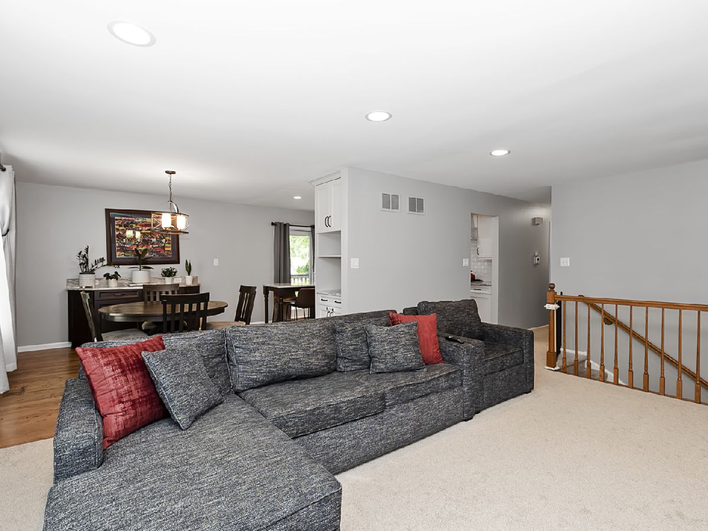
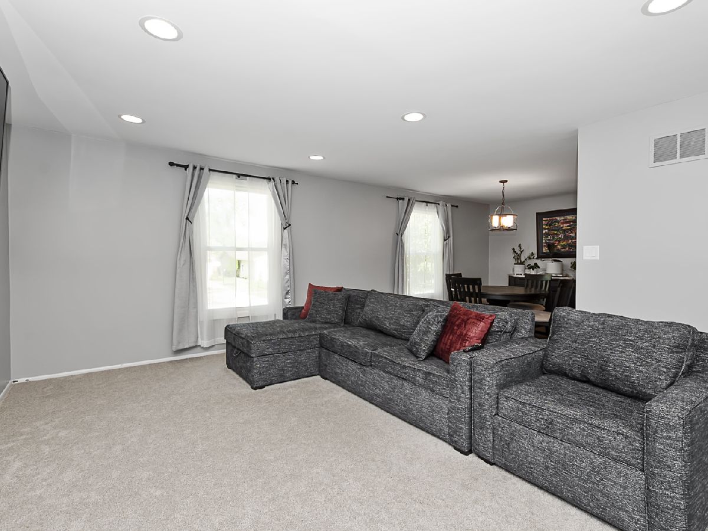
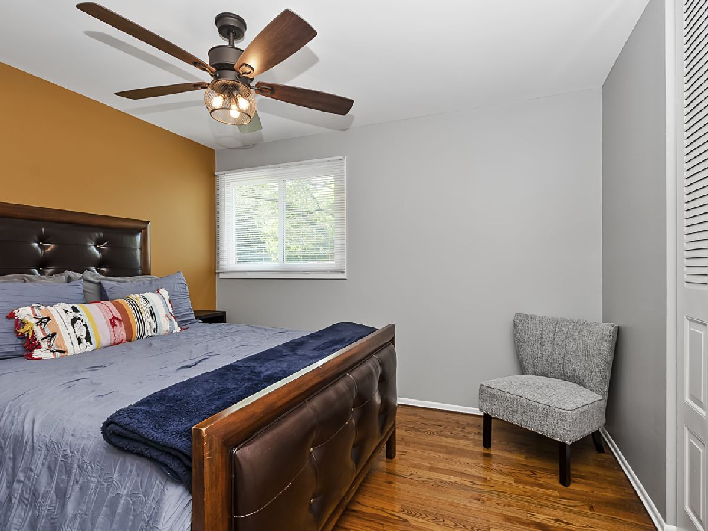
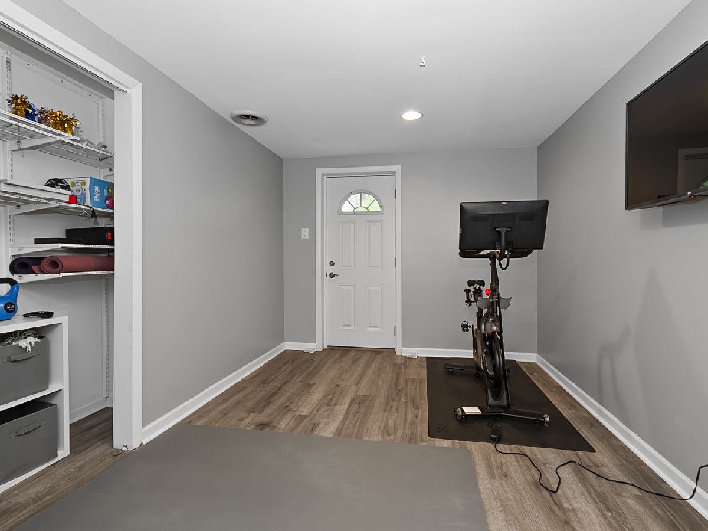
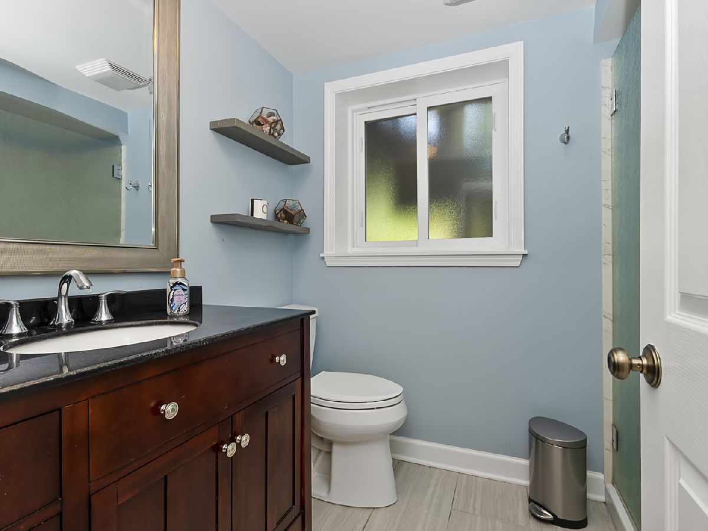
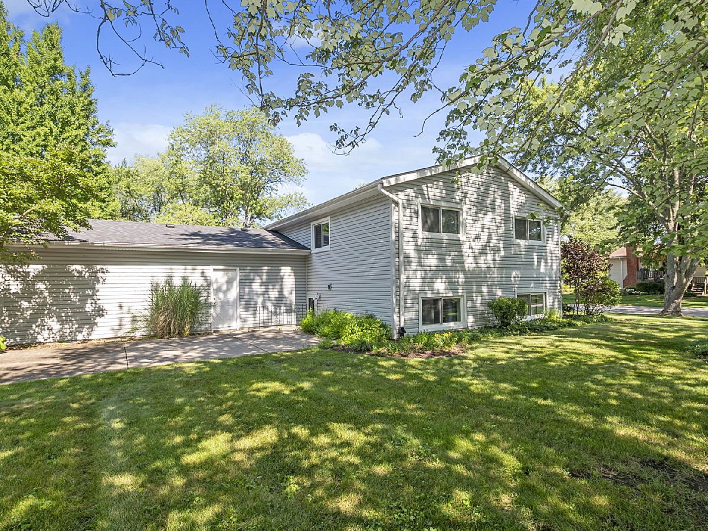
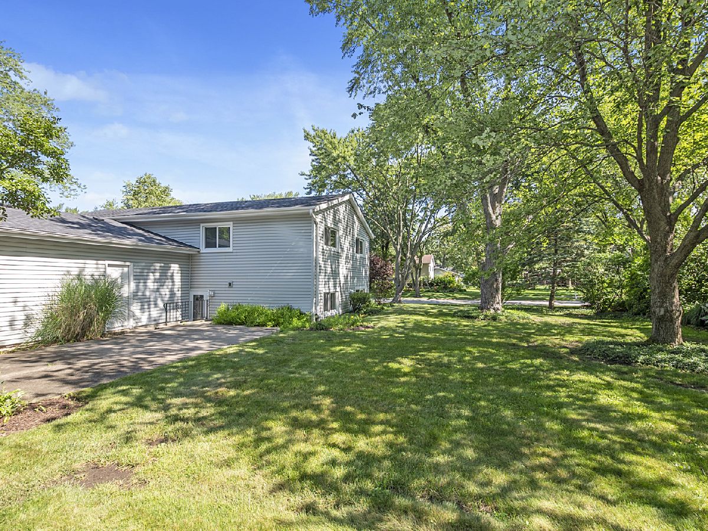
Room Specifics
Total Bedrooms: 5
Bedrooms Above Ground: 3
Bedrooms Below Ground: 2
Dimensions: —
Floor Type: —
Dimensions: —
Floor Type: —
Dimensions: —
Floor Type: —
Dimensions: —
Floor Type: —
Full Bathrooms: 2
Bathroom Amenities: —
Bathroom in Basement: 1
Rooms: —
Basement Description: Finished,Exterior Access,Rec/Family Area
Other Specifics
| 2 | |
| — | |
| — | |
| — | |
| — | |
| 95X134X97X123 | |
| — | |
| — | |
| — | |
| — | |
| Not in DB | |
| — | |
| — | |
| — | |
| — |
Tax History
| Year | Property Taxes |
|---|---|
| 2019 | $7,428 |
| 2023 | $8,260 |
Contact Agent
Nearby Similar Homes
Nearby Sold Comparables
Contact Agent
Listing Provided By
Signature Realty Services, Inc.


