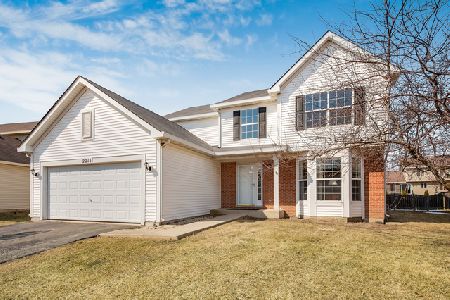2219 Lynn Drive, Montgomery, Illinois 60538
$250,000
|
Sold
|
|
| Status: | Closed |
| Sqft: | 2,072 |
| Cost/Sqft: | $121 |
| Beds: | 4 |
| Baths: | 3 |
| Year Built: | 2002 |
| Property Taxes: | $6,338 |
| Days On Market: | 2435 |
| Lot Size: | 0,20 |
Description
Beautiful inside & out! Oswego #308 Schools! Featuring bamboo wood flooring thru most of the 1st floor, plus white trim, 6 panel doors, modern paint colors & window treatments, and an updated powder room - this home is gorgeous! The spacious kitchen has a center island, new light fixtures, new hardware, new sink, tile backsplash, and newer SS appliances. The kitchen opens to the family room, which opens to the living room - and there's a formal dining room just off the kitchen, too! Upstairs you'll find 4 bedrooms, incl. a big master suite with a walk-in closet and a double vanity in the private bathroom. The basement is nicely finished with a big rec room and an office/exercise room, and features white trim, a drop ceiling, recessed lighting, chair rail and wood laminate flooring. The fenced backyard has a huge brick paver patio with hip wall, while the front offers great curb appeal, attractive landscaping and a cute front porch. Pool & clubhouse community w/ nearby Elementary School
Property Specifics
| Single Family | |
| — | |
| Traditional | |
| 2002 | |
| Full | |
| — | |
| No | |
| 0.2 |
| Kendall | |
| Lakewood Creek | |
| 94 / Quarterly | |
| Insurance,Clubhouse,Pool | |
| Public | |
| Public Sewer | |
| 10386102 | |
| 0201125008 |
Property History
| DATE: | EVENT: | PRICE: | SOURCE: |
|---|---|---|---|
| 1 Oct, 2010 | Sold | $181,000 | MRED MLS |
| 25 Aug, 2010 | Under contract | $189,000 | MRED MLS |
| 10 Aug, 2010 | Listed for sale | $189,000 | MRED MLS |
| 2 Jul, 2019 | Sold | $250,000 | MRED MLS |
| 22 May, 2019 | Under contract | $249,900 | MRED MLS |
| 20 May, 2019 | Listed for sale | $249,900 | MRED MLS |
Room Specifics
Total Bedrooms: 4
Bedrooms Above Ground: 4
Bedrooms Below Ground: 0
Dimensions: —
Floor Type: Carpet
Dimensions: —
Floor Type: Carpet
Dimensions: —
Floor Type: Carpet
Full Bathrooms: 3
Bathroom Amenities: Double Sink
Bathroom in Basement: 0
Rooms: Office,Recreation Room
Basement Description: Finished
Other Specifics
| 2 | |
| Concrete Perimeter | |
| Asphalt | |
| Porch, Brick Paver Patio, Storms/Screens | |
| Fenced Yard | |
| 8822.88 | |
| — | |
| Full | |
| Second Floor Laundry, Built-in Features, Walk-In Closet(s) | |
| Range, Microwave, Dishwasher, Refrigerator, Washer, Dryer, Disposal | |
| Not in DB | |
| Clubhouse, Pool, Tennis Courts, Sidewalks | |
| — | |
| — | |
| — |
Tax History
| Year | Property Taxes |
|---|---|
| 2010 | $5,024 |
| 2019 | $6,338 |
Contact Agent
Nearby Similar Homes
Nearby Sold Comparables
Contact Agent
Listing Provided By
Coldwell Banker The Real Estate Group







