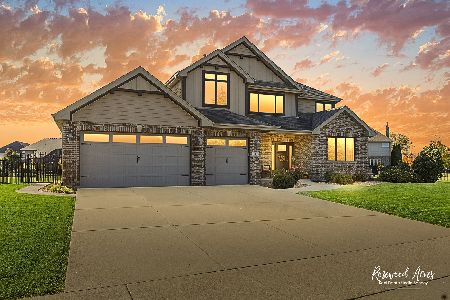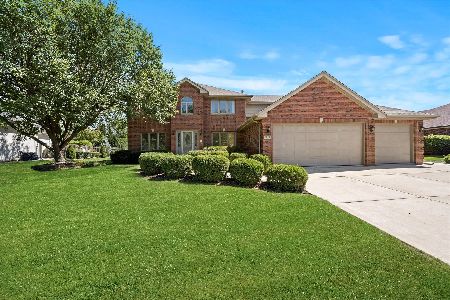22197 Jasmine Drive, Frankfort, Illinois 60423
$435,000
|
Sold
|
|
| Status: | Closed |
| Sqft: | 2,667 |
| Cost/Sqft: | $165 |
| Beds: | 3 |
| Baths: | 4 |
| Year Built: | 2000 |
| Property Taxes: | $8,827 |
| Days On Market: | 1535 |
| Lot Size: | 0,42 |
Description
Welcome to this immaculately kept, well built, light filled home! Hardwood floors are found throughout the main floor and bedrooms. Kitchen is an expansive eat in with island and pantry. Opening to an oversized family room with a gas fireplace and so much light! Note this home is one of few that boast an additional 3 foot of garage space. The Primary and 2nd bedroom bring 2 feet of additional space vs other models in the area. The primary has a walk in closet with an en-suite bathroom with jetted tub and separate shower. A beautiful tray ceiling and lots of light! The 2nd bedroom also has a walk in closet, hardwood floors and beautiful windows. 3rd bedroom has a double closets and yes...hardwood floors! We are not done! You have to see this basement. You have a framed, lighted and ready to finish basement with a bathroom that is finished with a shower. Then you walk to the sub basement where there are two areas already partially finished for storage and a work room or whatever your imagination brings! The home is all brick, has a large lot and fenced patio area, bow window in family room, six panel wood doors, April-Aire humidifier and Electronic air cleaner on the furnace. A HE air conditioner, a central vacuum system, 75 gallon H2O, Pull down ladder for attic access in the garage, and intercom and LOW E windows. This home won't disappoint. HVAC and H2O is newer. Just come in and make it your own.
Property Specifics
| Single Family | |
| — | |
| Bi-Level | |
| 2000 | |
| Full | |
| THE WESTERN | |
| No | |
| 0.42 |
| Will | |
| — | |
| 140 / Annual | |
| None | |
| Community Well | |
| Sewer-Storm | |
| 11239010 | |
| 1909304040070000 |
Nearby Schools
| NAME: | DISTRICT: | DISTANCE: | |
|---|---|---|---|
|
Grade School
Grand Prairie Elementary School |
157C | — | |
|
High School
Lincoln-way East High School |
210 | Not in DB | |
Property History
| DATE: | EVENT: | PRICE: | SOURCE: |
|---|---|---|---|
| 10 Dec, 2021 | Sold | $435,000 | MRED MLS |
| 24 Oct, 2021 | Under contract | $438,900 | MRED MLS |
| 6 Oct, 2021 | Listed for sale | $438,900 | MRED MLS |
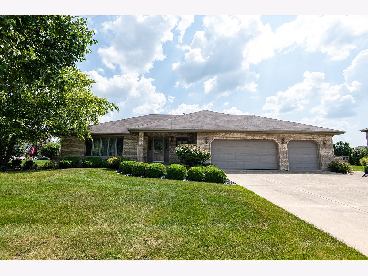
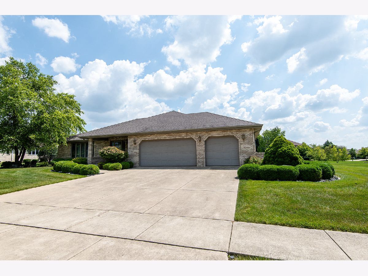
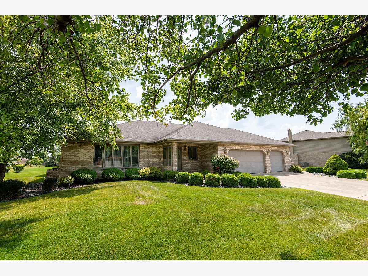
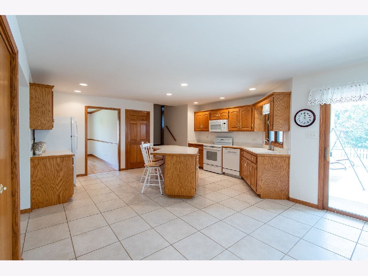
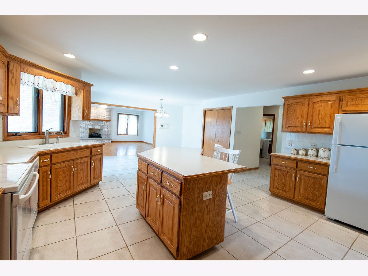
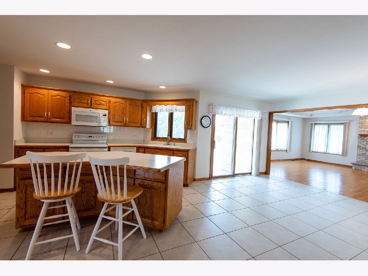
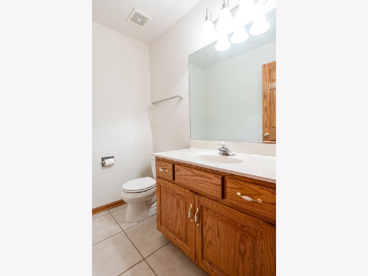
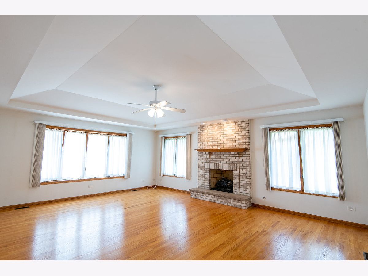
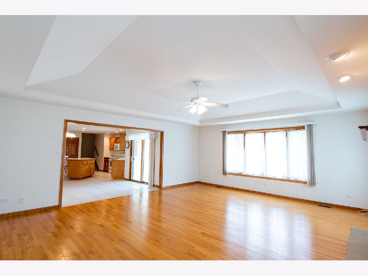
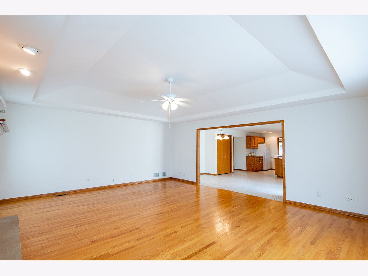
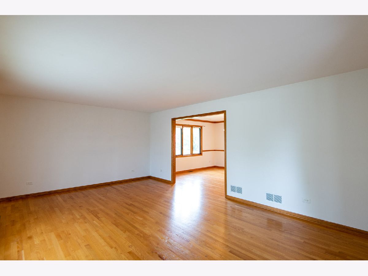
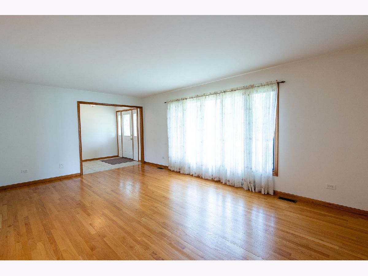
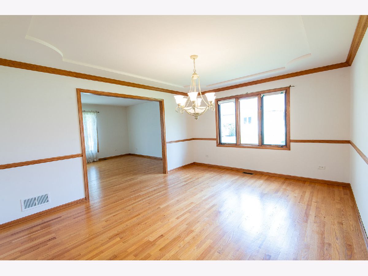
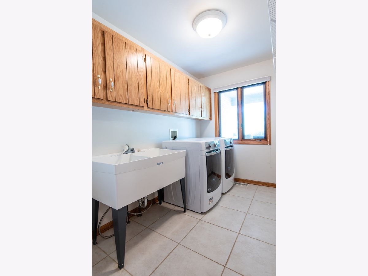
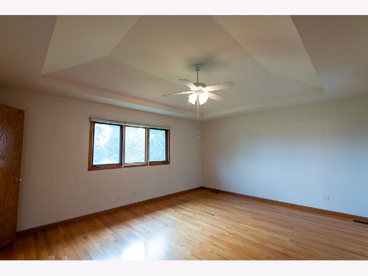
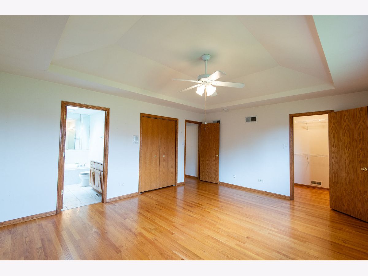
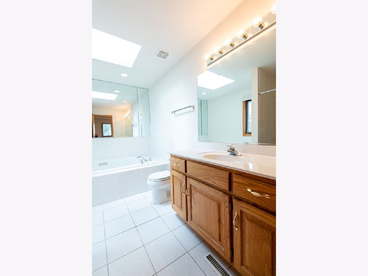
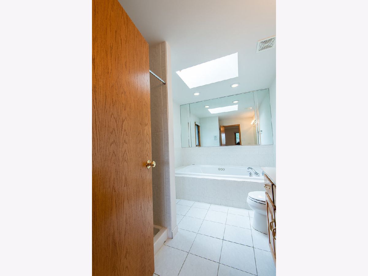
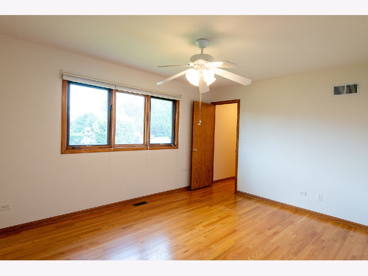
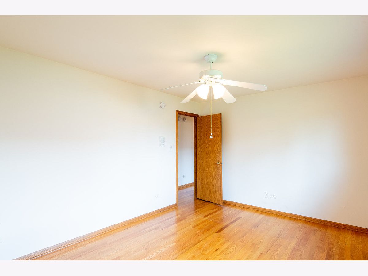
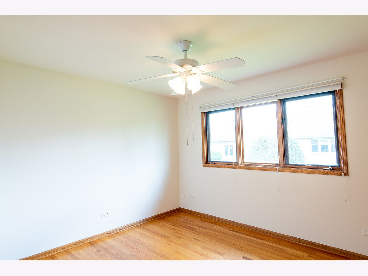
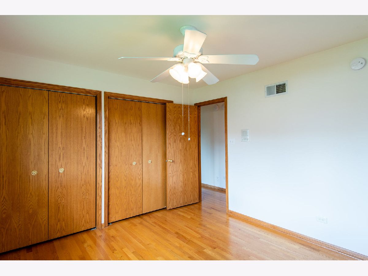
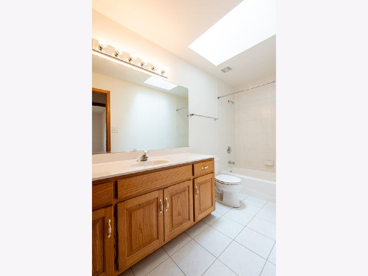
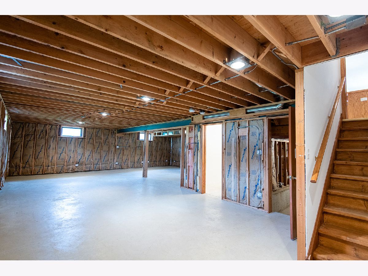
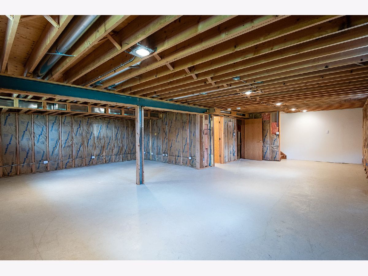
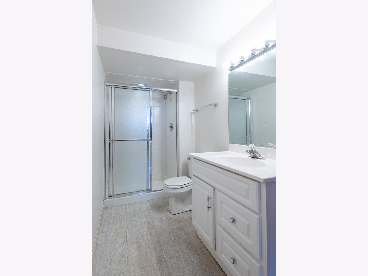
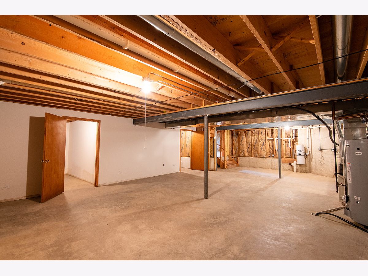
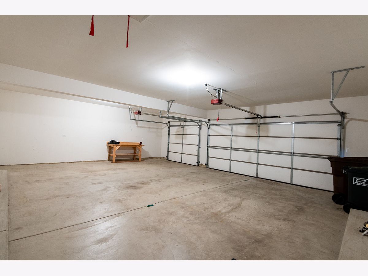
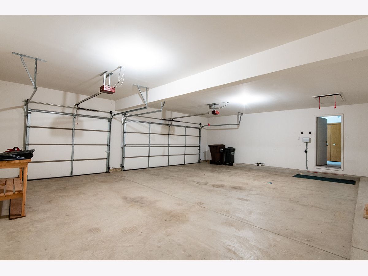
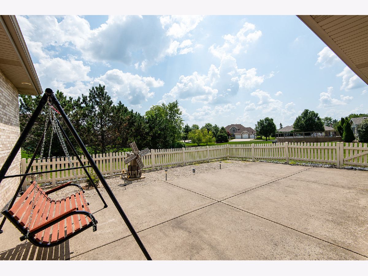
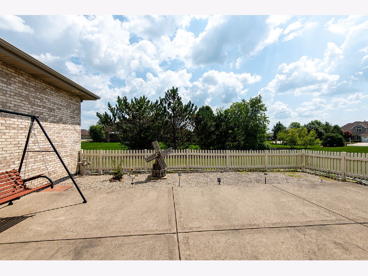
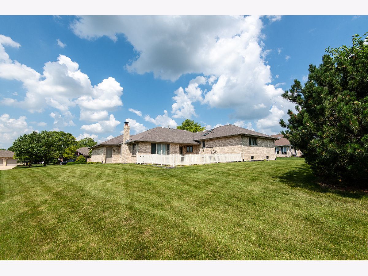
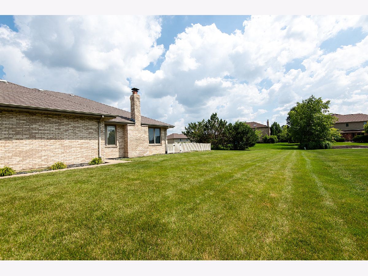
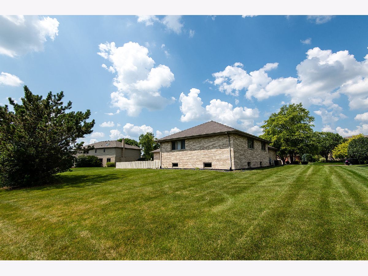
Room Specifics
Total Bedrooms: 3
Bedrooms Above Ground: 3
Bedrooms Below Ground: 0
Dimensions: —
Floor Type: Hardwood
Dimensions: —
Floor Type: Hardwood
Full Bathrooms: 4
Bathroom Amenities: Separate Shower,Soaking Tub
Bathroom in Basement: 1
Rooms: Foyer,Storage,Other Room
Basement Description: Unfinished,Crawl
Other Specifics
| 3 | |
| Concrete Perimeter | |
| Concrete | |
| Patio | |
| Mature Trees,Sidewalks,Streetlights | |
| 115X155X115X160 | |
| Pull Down Stair | |
| Full | |
| Skylight(s), Hardwood Floors, First Floor Laundry, Walk-In Closet(s), Some Window Treatmnt | |
| Range, Microwave, Dishwasher, Washer, Dryer, Water Softener Owned | |
| Not in DB | |
| Park, Curbs, Sidewalks, Street Lights, Street Paved | |
| — | |
| — | |
| Gas Log, Gas Starter |
Tax History
| Year | Property Taxes |
|---|---|
| 2021 | $8,827 |
Contact Agent
Nearby Similar Homes
Nearby Sold Comparables
Contact Agent
Listing Provided By
Real People Realty, Inc.

