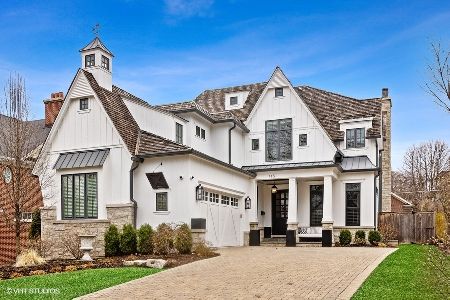222 7th Street, Hinsdale, Illinois 60521
$1,275,000
|
Sold
|
|
| Status: | Closed |
| Sqft: | 5,433 |
| Cost/Sqft: | $244 |
| Beds: | 5 |
| Baths: | 6 |
| Year Built: | 2001 |
| Property Taxes: | $28,569 |
| Days On Market: | 2006 |
| Lot Size: | 0,00 |
Description
Located in the heart of Hinsdale and a short walk from Madison School is this spectacular 5 bedroom, 5 1/2 bath home on a corner lot that has it all! You will enjoy the rest of your summer entertaining on the expansive stone patio complete with grill, bar, fireplace and pergola with bistro lighting. Entire yard renovation was done in 2019 including custom privacy screens to the side of the home. Hosting your next dinner party will be easy when you are cooking in the chef inspired kitchen featuring a large working island, quartz countertops, custom cabinetry and high end appliances including a double-oven. You will love the open flow into the family room that has gorgeous wood beams, wet bar with wine fridge, and a cozy fireplace. French doors lead to the formal living room. Enter off both the living and family room to the former screened in porch where sellers recently added double pane windows and a tv that can now be enjoyed in all 4 seasons! The impressive staircase will take you to the 2nd level which you will find 4 bedrooms and 3 full bathrooms which include an updated Jack N Jill bathroom and an ensuite. Deep walk in custom closets in every room. At the other end of the hall is the dreamy Master suite which exudes elegance with the tray ceiling and modern paint color. The spa like master bath was completely redone with new soaker tub, double vanity, steam shower, lighting and heated floors. Wake up and have coffee on your private balcony that has maintenance free composite wood decking. A 5th bedroom complete with its own bathroom and closet is located on the third level which is currently being used as a study with endless possibilities. Full finished basement with 9 foot ceilings, new carpeting, recessed lighting, gas fireplace, full bathroom, utility room and storage galore! Hardwood flooring throughout. Heated garage with custom built in cabinetry and plenty of room for all of the toys. Lush lawn and beautiful landscaping surround the brick paver driveway. Irrigation system, dual zoned heat with a brand new system including a TRANE AC, and so much more! Walking distance to town, schools, and train. Kids can walk to school K-12! Your yard is endless! Only 10ft away from 13 beautiful acres at Robbins Park! Schedule a showing today or take a walk through on the virtual tour. WELCOME HOME!
Property Specifics
| Single Family | |
| — | |
| Traditional | |
| 2001 | |
| Full | |
| — | |
| No | |
| — |
| Du Page | |
| — | |
| 0 / Not Applicable | |
| None | |
| Lake Michigan | |
| Public Sewer | |
| 10789664 | |
| 0912308001 |
Nearby Schools
| NAME: | DISTRICT: | DISTANCE: | |
|---|---|---|---|
|
Grade School
Madison Elementary School |
181 | — | |
|
Middle School
Hinsdale Middle School |
181 | Not in DB | |
|
High School
Hinsdale Central High School |
86 | Not in DB | |
Property History
| DATE: | EVENT: | PRICE: | SOURCE: |
|---|---|---|---|
| 15 Jan, 2021 | Sold | $1,275,000 | MRED MLS |
| 18 Nov, 2020 | Under contract | $1,325,000 | MRED MLS |
| — | Last price change | $1,349,000 | MRED MLS |
| 24 Jul, 2020 | Listed for sale | $1,399,900 | MRED MLS |
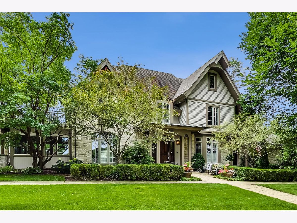

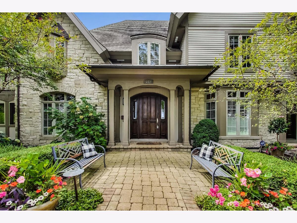

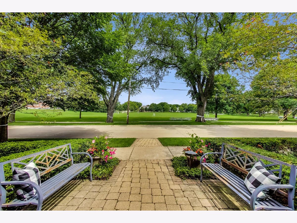
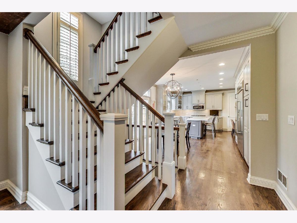
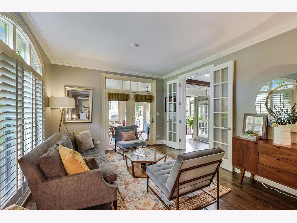
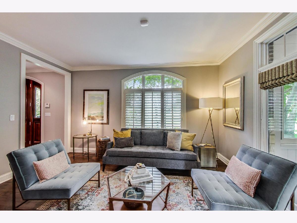
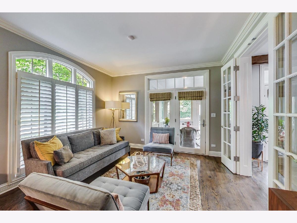
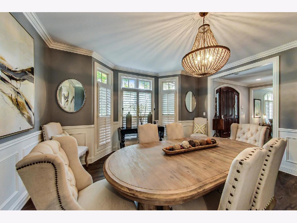
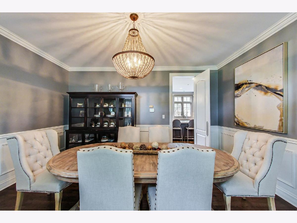
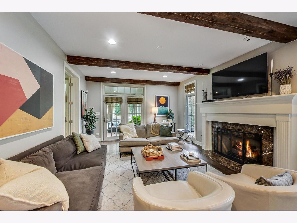
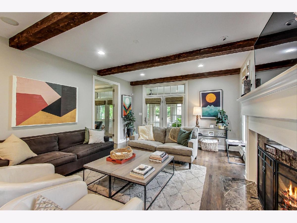
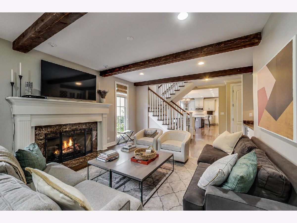
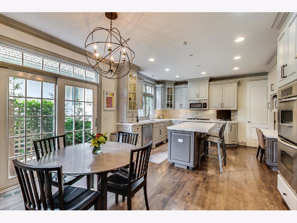
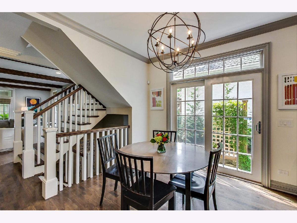
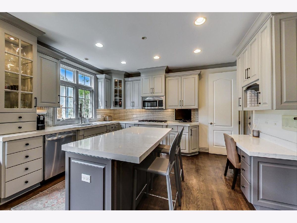
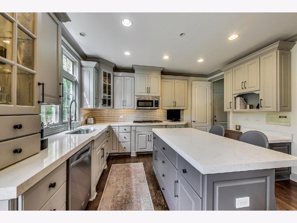
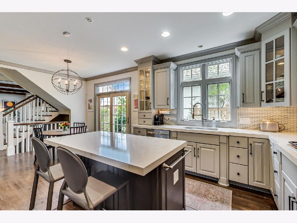

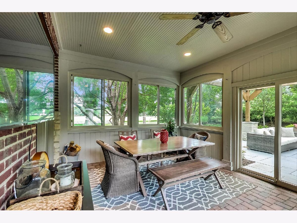
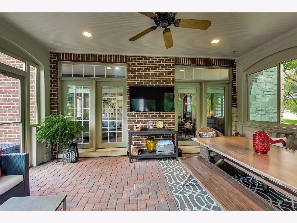
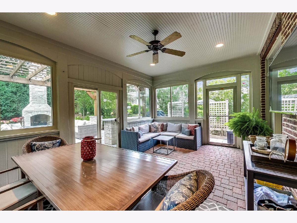
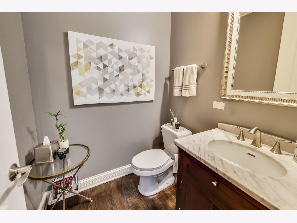
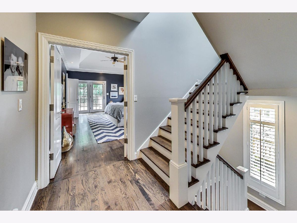
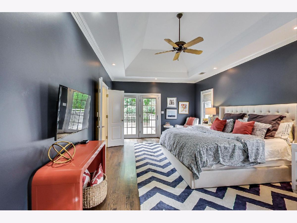
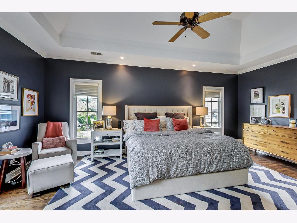
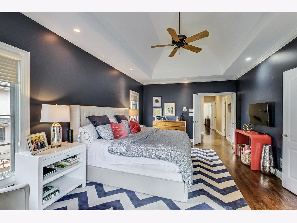
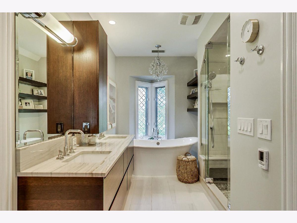
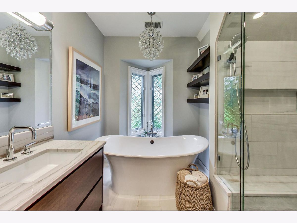
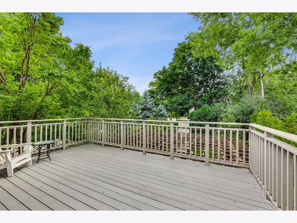

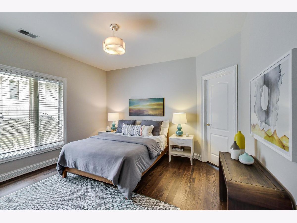
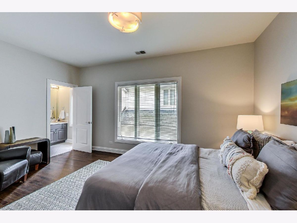
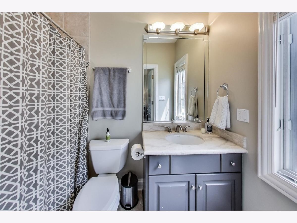
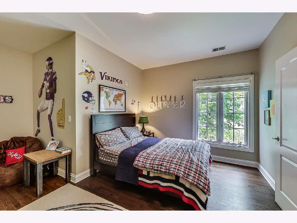
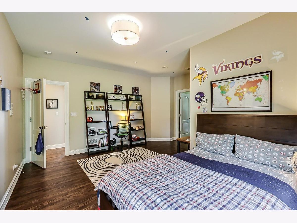
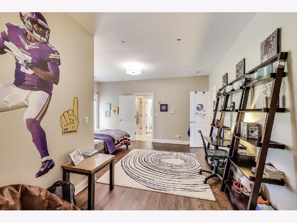
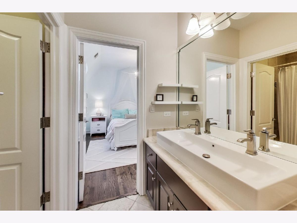
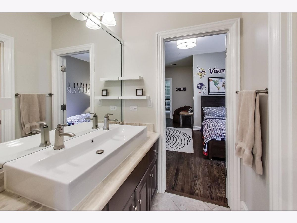

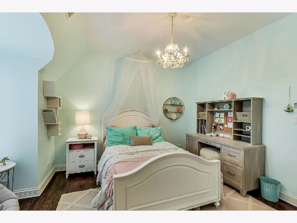
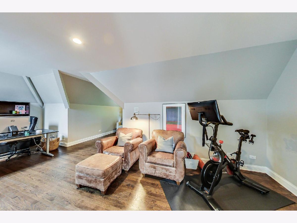
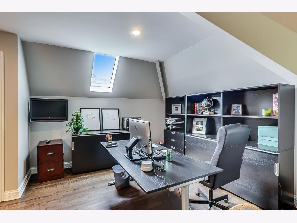
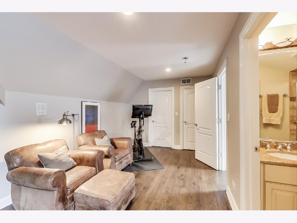
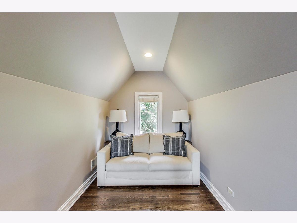
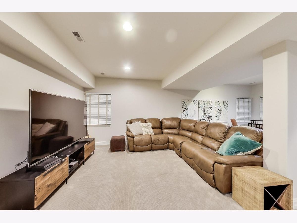
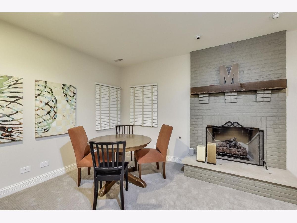
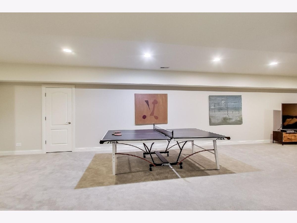
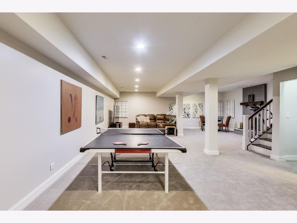

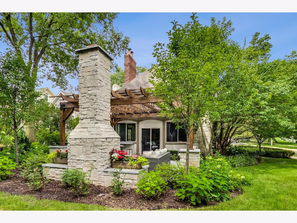
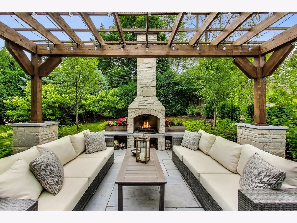

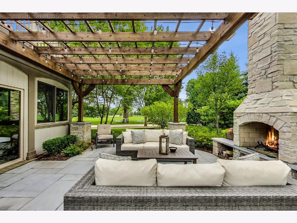

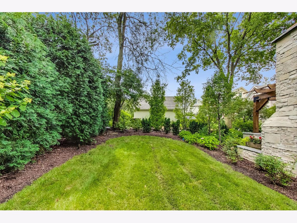
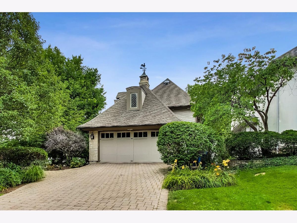

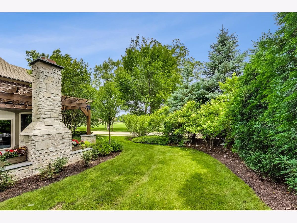
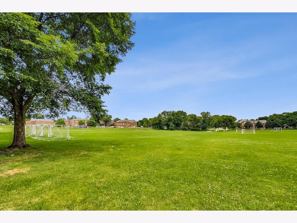
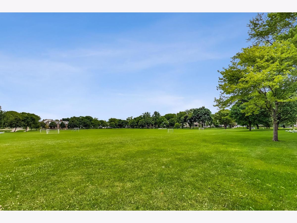
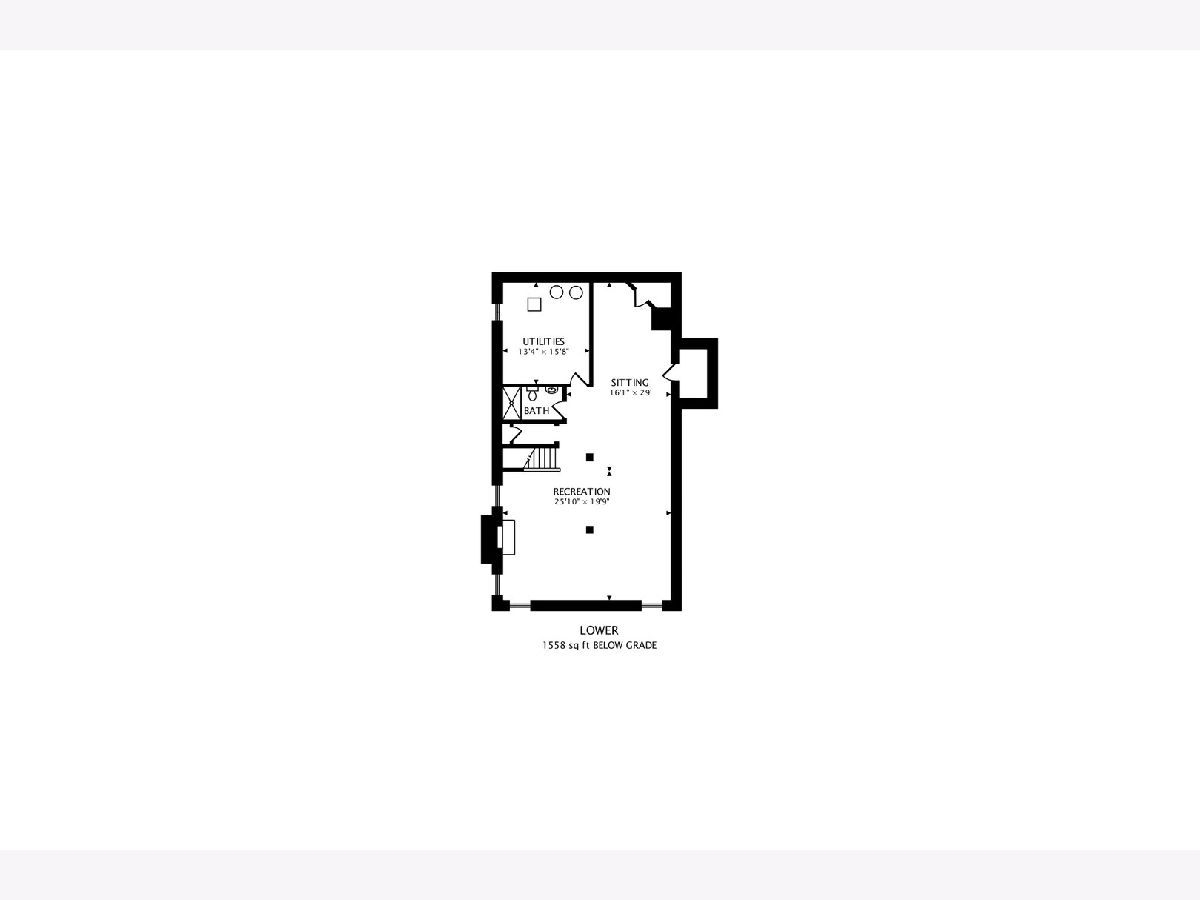
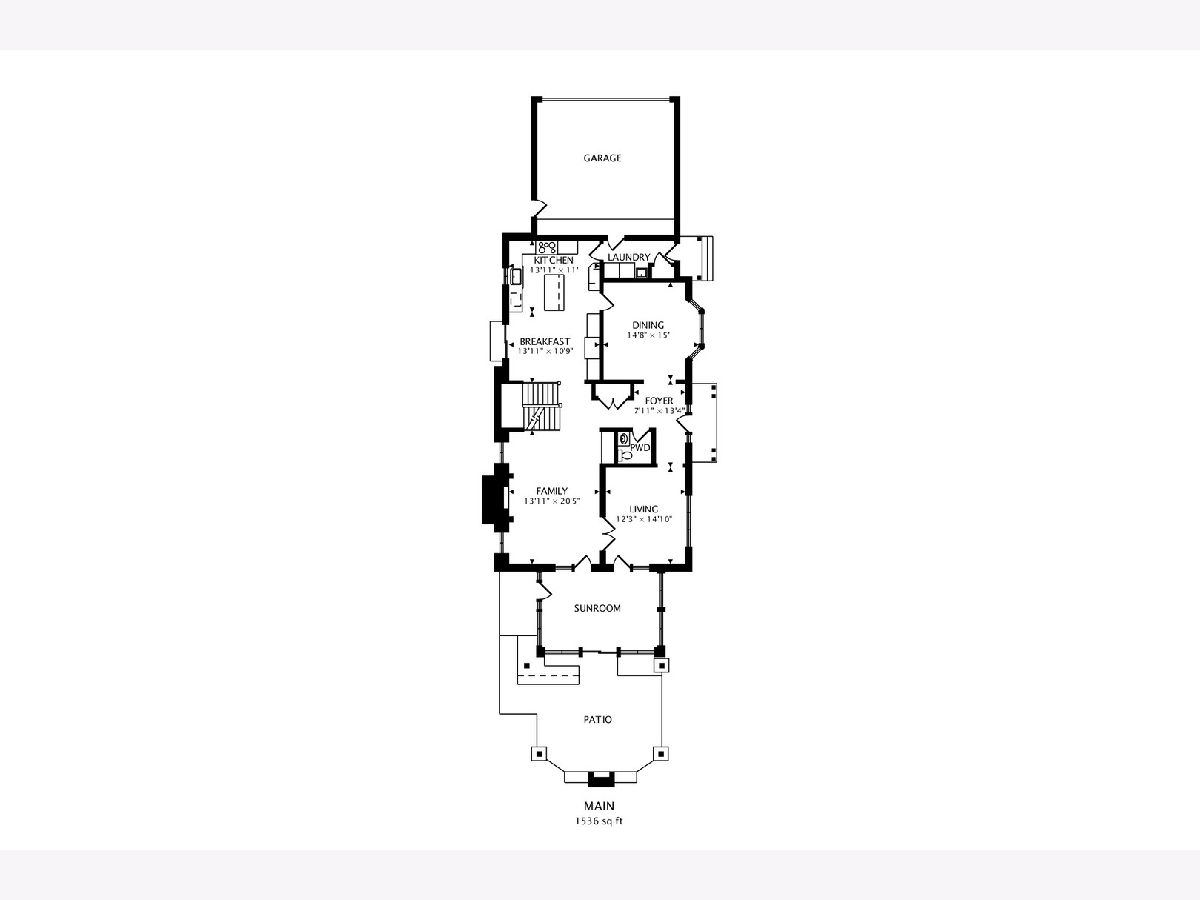


Room Specifics
Total Bedrooms: 5
Bedrooms Above Ground: 5
Bedrooms Below Ground: 0
Dimensions: —
Floor Type: Hardwood
Dimensions: —
Floor Type: Hardwood
Dimensions: —
Floor Type: Hardwood
Dimensions: —
Floor Type: —
Full Bathrooms: 6
Bathroom Amenities: Steam Shower,Double Sink,Soaking Tub
Bathroom in Basement: 1
Rooms: Bedroom 5,Breakfast Room,Recreation Room
Basement Description: Finished
Other Specifics
| 2 | |
| — | |
| Brick | |
| Balcony, Porch | |
| Landscaped,Mature Trees | |
| 53 X 176 | |
| — | |
| Full | |
| Vaulted/Cathedral Ceilings, Bar-Wet, Hardwood Floors, Heated Floors, First Floor Laundry, Built-in Features, Walk-In Closet(s) | |
| Double Oven, Dishwasher, High End Refrigerator, Washer, Dryer, Disposal, Stainless Steel Appliance(s), Wine Refrigerator, Built-In Oven | |
| Not in DB | |
| Curbs, Sidewalks, Street Lights, Street Paved | |
| — | |
| — | |
| Wood Burning, Gas Log, Gas Starter |
Tax History
| Year | Property Taxes |
|---|---|
| 2021 | $28,569 |
Contact Agent
Nearby Similar Homes
Nearby Sold Comparables
Contact Agent
Listing Provided By
@properties








