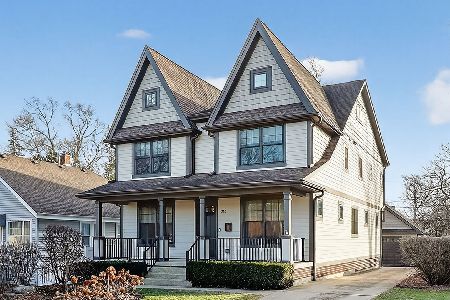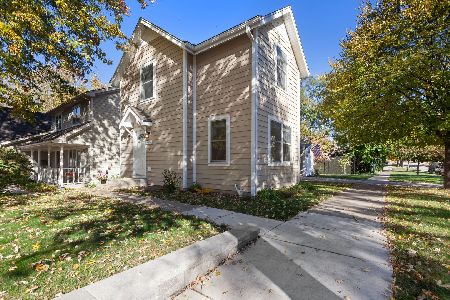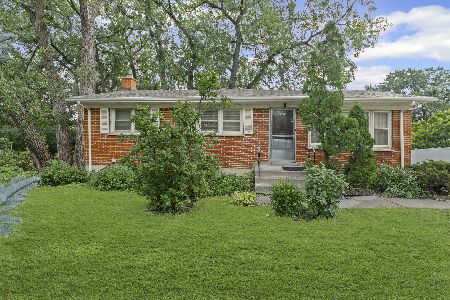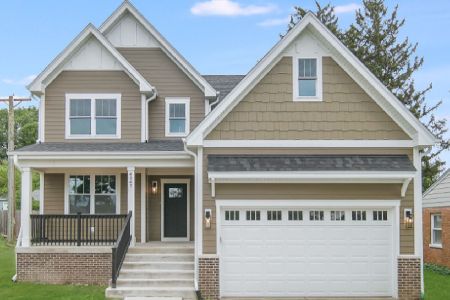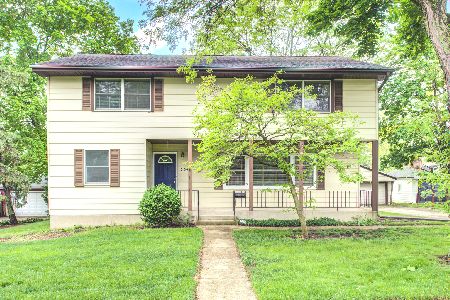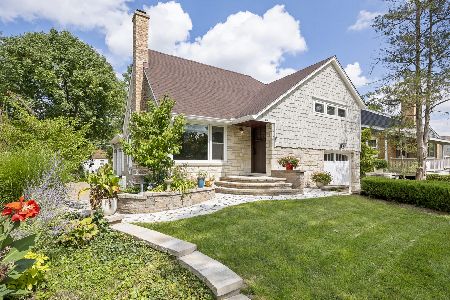222 8th Street, Downers Grove, Illinois 60515
$585,000
|
Sold
|
|
| Status: | Closed |
| Sqft: | 2,836 |
| Cost/Sqft: | $206 |
| Beds: | 4 |
| Baths: | 3 |
| Year Built: | 1926 |
| Property Taxes: | $9,085 |
| Days On Market: | 1555 |
| Lot Size: | 0,27 |
Description
Experience the best that Downers Grove has to offer in this tastefully updated and expanded Cape Cod retains its historic character and architecture while simultaneously boasting all the comforts and conveniences of a contemporary home. Only a short walk to the downtown area, the train station, and a plentiful variety of dining, shopping, and entertainment establishments, you will never be at a loss for fun or adventure, and award-winning schools, including Downers North High School and Whittier Elementary, promise limitless learning opportunity for the family. Gleaming hardwood floors span a majority of the 2836 sqft, arranged in an open floor plan sure to stand the test of time in fit, finish, and design. New light fixtures adorn much of the home s interior, and attention to detail is a theme throughout. The massive living room impresses with large bay windows, built-in shelving, and wooden ceiling beams that draw the eyes upward, giving the already expansive space an even grander sense of scale. A white brick-surround, wood-burning fireplace, and rich wooden mantle exude a dramatic but classic elegance. A formal dining room with crown molding recalls this home's Jazz Era roots. It is the perfect place for your family to gather for an intimate dinner party or serve guests. An updated kitchen with newer cabinets, stainless steel appliances, glass-tile backsplash, and a butcher block island sits between the formal dining room and an open great room with combined dining/breakfast and family living area. The brightly appointed full bathroom is also on the main floor. Just outside the great room, a generously sized, a multi-tiered deck is the perfect place for a BBQ and outdoor meals. Grab your glass of wine and descend the stairs to a brick-paved patio and pathway with a large brick firepit for you to relax around on mild Chicago nights with your closest friends or family. The 90x132 lot features an abundance of space, and a completely fenced-in back yard remains suitable for any number of outdoor games and recreational activities all year long, as well as giving Fido some room to play! Take the stairs up to your spacious owner s suite and bathe beneath the sun or stars in your en-suite featuring a large jetted tub with skylight, cathedral ceilings, dual sink vanity, and separate glass-door shower. An additional full bathroom and 3 other large bedrooms leave space to spare for a growing family. Downstairs is your finished basement featuring a sizeable recreation room perfect for a pool table or media area. A laundry room and safe indoor storage are located in separate finished areas of the basement. An oversized 2 car garage has the space for both of your cars, as well as your dusty boxes and bags of old clothes. The air conditioning and furnace are 3 years old, and the home contains 2 hot water heaters, one replaced in 2014 and the other in 2016. Newer Pella windows let in natural sunlight while keeping the home well insulated...
Property Specifics
| Single Family | |
| — | |
| — | |
| 1926 | |
| — | |
| — | |
| No | |
| 0.27 |
| Du Page | |
| — | |
| 0 / Not Applicable | |
| — | |
| — | |
| — | |
| 11246752 | |
| 0909314015 |
Nearby Schools
| NAME: | DISTRICT: | DISTANCE: | |
|---|---|---|---|
|
Grade School
Whittier Elementary School |
58 | — | |
|
Middle School
Herrick Middle School |
58 | Not in DB | |
|
High School
North High School |
99 | Not in DB | |
Property History
| DATE: | EVENT: | PRICE: | SOURCE: |
|---|---|---|---|
| 15 Aug, 2014 | Sold | $637,000 | MRED MLS |
| 11 Jul, 2014 | Under contract | $635,000 | MRED MLS |
| 19 Jun, 2014 | Listed for sale | $635,000 | MRED MLS |
| 13 Jan, 2022 | Sold | $585,000 | MRED MLS |
| 27 Nov, 2021 | Under contract | $585,000 | MRED MLS |
| — | Last price change | $600,000 | MRED MLS |
| 14 Oct, 2021 | Listed for sale | $600,000 | MRED MLS |
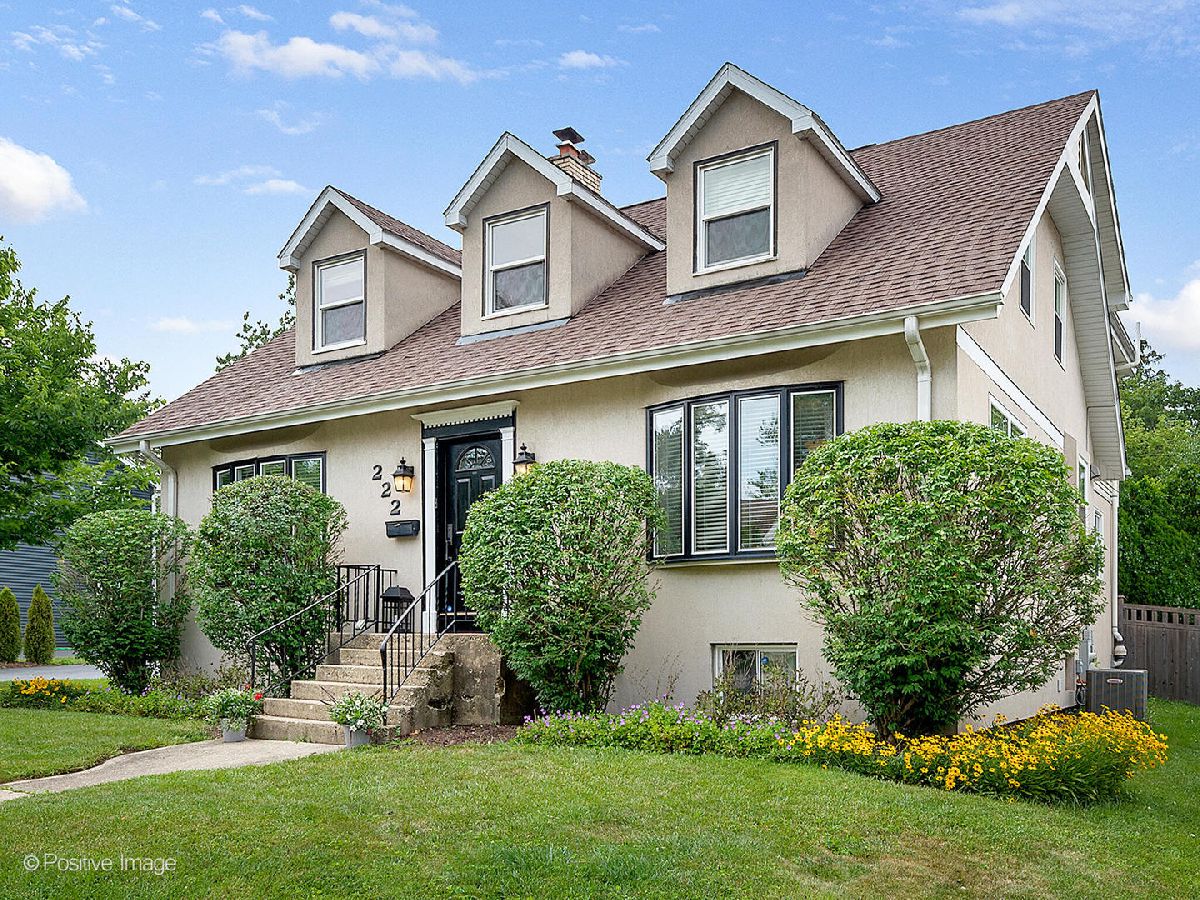
Room Specifics
Total Bedrooms: 4
Bedrooms Above Ground: 4
Bedrooms Below Ground: 0
Dimensions: —
Floor Type: —
Dimensions: —
Floor Type: —
Dimensions: —
Floor Type: —
Full Bathrooms: 3
Bathroom Amenities: Whirlpool,Separate Shower,Double Sink
Bathroom in Basement: 0
Rooms: —
Basement Description: Finished
Other Specifics
| 2.5 | |
| — | |
| Asphalt | |
| — | |
| — | |
| 11880 | |
| — | |
| — | |
| — | |
| — | |
| Not in DB | |
| — | |
| — | |
| — | |
| — |
Tax History
| Year | Property Taxes |
|---|---|
| 2014 | $7,938 |
| 2022 | $9,085 |
Contact Agent
Nearby Similar Homes
Nearby Sold Comparables
Contact Agent
Listing Provided By
Keller Williams Experience

