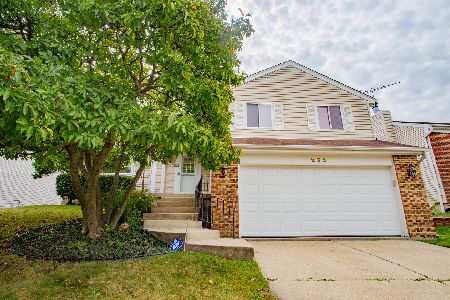222 Atlantic Drive, Vernon Hills, Illinois 60061
$181,000
|
Sold
|
|
| Status: | Closed |
| Sqft: | 1,121 |
| Cost/Sqft: | $160 |
| Beds: | 2 |
| Baths: | 1 |
| Year Built: | 1980 |
| Property Taxes: | $5,839 |
| Days On Market: | 4948 |
| Lot Size: | 0,22 |
Description
Delightful ranch in Deerpath. Beamed, vaulted living room with dramatic stone fireplace. Dining room with sliders leading to large fenced backyard. Gleaming hardwood flooring throughout living, dining, and hallway. Galley kitchen. 2 bedroom with neutral carpeting with full bath complete the home. Great location in VH near shopping, schools, entertainment, and more.
Property Specifics
| Single Family | |
| — | |
| Ranch | |
| 1980 | |
| None | |
| — | |
| No | |
| 0.22 |
| Lake | |
| Deerpath | |
| 0 / Not Applicable | |
| None | |
| Public | |
| Public Sewer | |
| 08108769 | |
| 15054200120000 |
Property History
| DATE: | EVENT: | PRICE: | SOURCE: |
|---|---|---|---|
| 19 Sep, 2012 | Sold | $181,000 | MRED MLS |
| 13 Aug, 2012 | Under contract | $179,000 | MRED MLS |
| — | Last price change | $189,000 | MRED MLS |
| 7 Jul, 2012 | Listed for sale | $189,000 | MRED MLS |
| 26 Oct, 2018 | Sold | $225,000 | MRED MLS |
| 27 Sep, 2018 | Under contract | $235,000 | MRED MLS |
| — | Last price change | $245,000 | MRED MLS |
| 15 Sep, 2018 | Listed for sale | $245,000 | MRED MLS |
Room Specifics
Total Bedrooms: 2
Bedrooms Above Ground: 2
Bedrooms Below Ground: 0
Dimensions: —
Floor Type: Carpet
Full Bathrooms: 1
Bathroom Amenities: —
Bathroom in Basement: 0
Rooms: No additional rooms
Basement Description: None
Other Specifics
| 2 | |
| — | |
| Concrete | |
| Deck | |
| Corner Lot,Fenced Yard | |
| 114X105X80X89 | |
| — | |
| None | |
| Vaulted/Cathedral Ceilings, Hardwood Floors, First Floor Bedroom, First Floor Laundry, First Floor Full Bath | |
| Range, Microwave, Dishwasher, Refrigerator, Washer, Dryer, Disposal | |
| Not in DB | |
| — | |
| — | |
| — | |
| — |
Tax History
| Year | Property Taxes |
|---|---|
| 2012 | $5,839 |
| 2018 | $5,927 |
Contact Agent
Nearby Similar Homes
Nearby Sold Comparables
Contact Agent
Listing Provided By
RE/MAX Suburban










