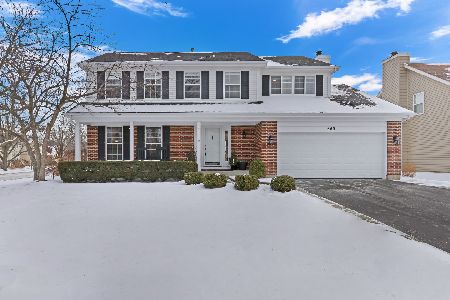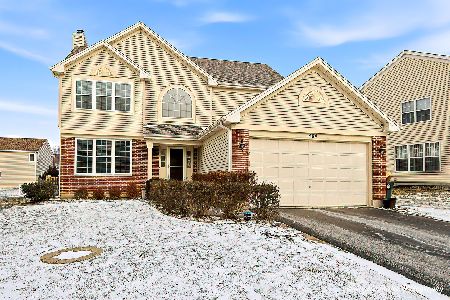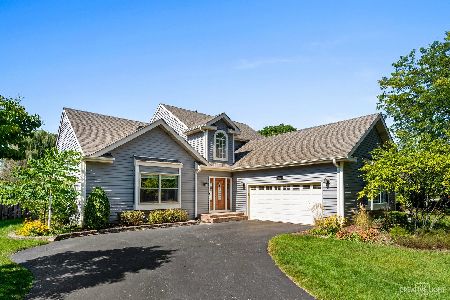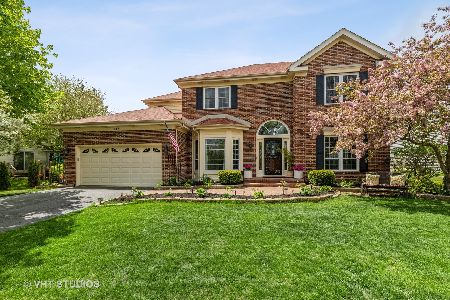222 Bobolink Drive, Grayslake, Illinois 60030
$325,000
|
Sold
|
|
| Status: | Closed |
| Sqft: | 2,435 |
| Cost/Sqft: | $137 |
| Beds: | 4 |
| Baths: | 4 |
| Year Built: | 1991 |
| Property Taxes: | $9,747 |
| Days On Market: | 4203 |
| Lot Size: | 0,27 |
Description
Stunning interior greets the buyer.Executive quality throughout.Volume ceilings, huge gourmet kitchen, all stainless high end appliances,authentic cherry cabinets. Upgraded lighting, upgraded floors,fantastic laundryroom, first floor master suite with dreamy bath w/slipper claw tub.New windows,newer carpeting,finished basement, two tier deck, paver brick patio,burn pit, great yard & garden. Best home in neighborhood.
Property Specifics
| Single Family | |
| — | |
| Traditional | |
| 1991 | |
| Partial | |
| — | |
| No | |
| 0.27 |
| Lake | |
| Hunters Ridge | |
| 220 / Annual | |
| Insurance | |
| Public | |
| Public Sewer, Sewer-Storm | |
| 08684885 | |
| 06361020380000 |
Nearby Schools
| NAME: | DISTRICT: | DISTANCE: | |
|---|---|---|---|
|
Grade School
Woodland Elementary School |
50 | — | |
|
Middle School
Woodland Middle School |
50 | Not in DB | |
|
High School
Grayslake Central High School |
127 | Not in DB | |
|
Alternate Elementary School
Woodland Intermediate School |
— | Not in DB | |
Property History
| DATE: | EVENT: | PRICE: | SOURCE: |
|---|---|---|---|
| 7 Nov, 2014 | Sold | $325,000 | MRED MLS |
| 9 Sep, 2014 | Under contract | $334,000 | MRED MLS |
| — | Last price change | $342,000 | MRED MLS |
| 28 Jul, 2014 | Listed for sale | $342,000 | MRED MLS |
| 7 May, 2021 | Sold | $345,000 | MRED MLS |
| 17 Mar, 2021 | Under contract | $334,900 | MRED MLS |
| 12 Mar, 2021 | Listed for sale | $334,900 | MRED MLS |
| 15 Nov, 2022 | Sold | $391,000 | MRED MLS |
| 17 Sep, 2022 | Under contract | $399,950 | MRED MLS |
| 14 Sep, 2022 | Listed for sale | $399,950 | MRED MLS |
Room Specifics
Total Bedrooms: 4
Bedrooms Above Ground: 4
Bedrooms Below Ground: 0
Dimensions: —
Floor Type: Carpet
Dimensions: —
Floor Type: Carpet
Dimensions: —
Floor Type: Carpet
Full Bathrooms: 4
Bathroom Amenities: Separate Shower,Double Sink,Full Body Spray Shower,Soaking Tub
Bathroom in Basement: 1
Rooms: Foyer,Recreation Room
Basement Description: Finished,Crawl
Other Specifics
| 2 | |
| Concrete Perimeter | |
| Asphalt,Circular | |
| Deck, Patio | |
| Irregular Lot,Landscaped | |
| 34X75X115X49X47X128X46 | |
| Unfinished | |
| Full | |
| Vaulted/Cathedral Ceilings, Hardwood Floors, First Floor Bedroom, First Floor Laundry, First Floor Full Bath | |
| Range, Microwave, Dishwasher, Refrigerator, Disposal, Stainless Steel Appliance(s) | |
| Not in DB | |
| Sidewalks, Street Lights, Street Paved | |
| — | |
| — | |
| Wood Burning, Gas Log, Gas Starter |
Tax History
| Year | Property Taxes |
|---|---|
| 2014 | $9,747 |
| 2021 | $10,028 |
| 2022 | $9,713 |
Contact Agent
Nearby Similar Homes
Nearby Sold Comparables
Contact Agent
Listing Provided By
RE/MAX Suburban










