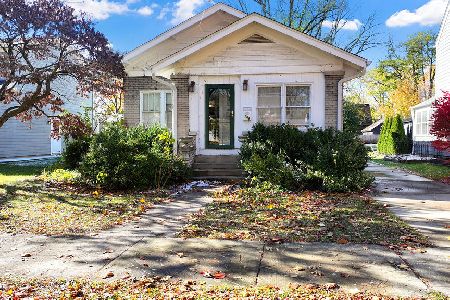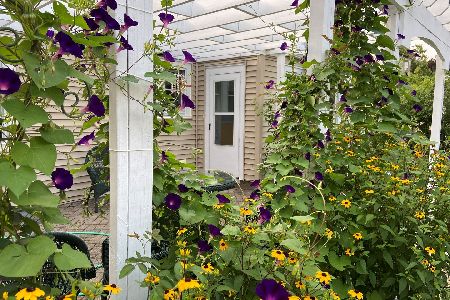222 Buell Avenue, Aurora, Illinois 60506
$250,000
|
Sold
|
|
| Status: | Closed |
| Sqft: | 1,886 |
| Cost/Sqft: | $138 |
| Beds: | 3 |
| Baths: | 3 |
| Year Built: | 1958 |
| Property Taxes: | $7,934 |
| Days On Market: | 3422 |
| Lot Size: | 0,29 |
Description
Beautiful Brick Ranch in the Aurora University area. Furnace and central air are new in 2014, and a new roof has just been put on in July 2016. Storage abounds in this 5 Bed Room 3 Bath home. Updated eat-in kitchen with stainless steel appliances, new stove in 2014. New oak hardwood floors and new Travertine floors on main level. New carpeting in basement. New light fixtures and ceiling fans. New Hunter Douglas blinds. Sun filled living room/dining room with fireplace, first floor laundry room. Office with custom built-ins, Full finished basement w/fireplace, Storage room and more. Huge fenced back yard with patio to enjoy. Large 2.5 car garage. Close to amenities!
Property Specifics
| Single Family | |
| — | |
| Ranch | |
| 1958 | |
| Full | |
| — | |
| No | |
| 0.29 |
| Kane | |
| — | |
| 0 / Not Applicable | |
| None | |
| Public | |
| Public Sewer | |
| 09310579 | |
| 1520331003 |
Nearby Schools
| NAME: | DISTRICT: | DISTANCE: | |
|---|---|---|---|
|
Grade School
Freeman Elementary School |
129 | — | |
|
Middle School
Washington Middle School |
129 | Not in DB | |
|
High School
West Aurora High School |
129 | Not in DB | |
Property History
| DATE: | EVENT: | PRICE: | SOURCE: |
|---|---|---|---|
| 23 Jun, 2014 | Sold | $215,000 | MRED MLS |
| 19 May, 2014 | Under contract | $229,900 | MRED MLS |
| — | Last price change | $235,000 | MRED MLS |
| 28 Apr, 2014 | Listed for sale | $235,000 | MRED MLS |
| 14 Oct, 2016 | Sold | $250,000 | MRED MLS |
| 11 Sep, 2016 | Under contract | $259,900 | MRED MLS |
| 9 Aug, 2016 | Listed for sale | $259,900 | MRED MLS |
Room Specifics
Total Bedrooms: 5
Bedrooms Above Ground: 3
Bedrooms Below Ground: 2
Dimensions: —
Floor Type: Hardwood
Dimensions: —
Floor Type: Hardwood
Dimensions: —
Floor Type: Carpet
Dimensions: —
Floor Type: —
Full Bathrooms: 3
Bathroom Amenities: —
Bathroom in Basement: 1
Rooms: Bedroom 5,Foyer,Storage
Basement Description: Finished
Other Specifics
| 2 | |
| Concrete Perimeter | |
| Asphalt | |
| Patio | |
| Fenced Yard | |
| 100 X 125 | |
| — | |
| Full | |
| First Floor Bedroom, In-Law Arrangement, First Floor Laundry, First Floor Full Bath | |
| Range, Microwave, Dishwasher, Refrigerator, Washer, Dryer, Disposal, Stainless Steel Appliance(s) | |
| Not in DB | |
| — | |
| — | |
| — | |
| Wood Burning, Gas Log |
Tax History
| Year | Property Taxes |
|---|---|
| 2014 | $7,478 |
| 2016 | $7,934 |
Contact Agent
Nearby Sold Comparables
Contact Agent
Listing Provided By
Coldwell Banker Residential






