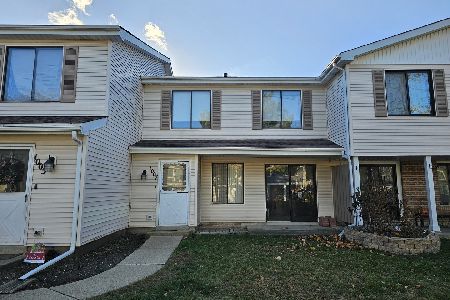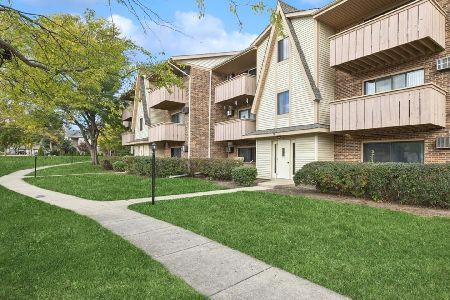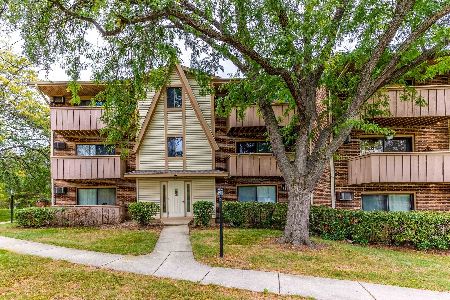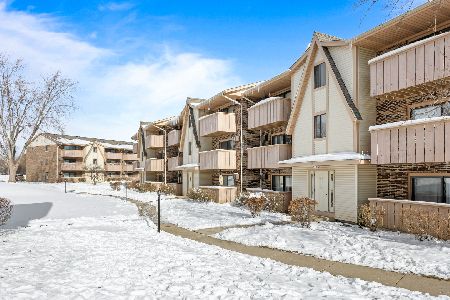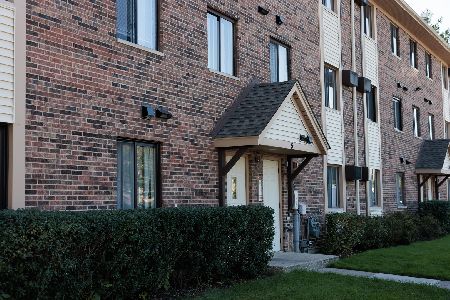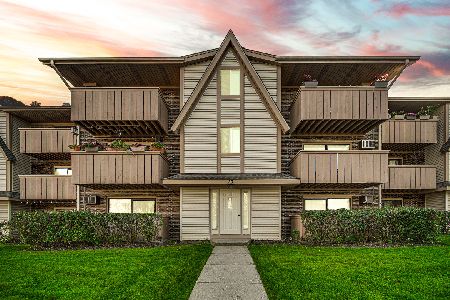222 Colony Court, Vernon Hills, Illinois 60061
$285,000
|
Sold
|
|
| Status: | Closed |
| Sqft: | 0 |
| Cost/Sqft: | — |
| Beds: | 3 |
| Baths: | 4 |
| Year Built: | 1978 |
| Property Taxes: | $6,752 |
| Days On Market: | 1587 |
| Lot Size: | 0,00 |
Description
Beautiful 3-level townhome with finished basement in New Century Town! Fresh paint throughout and newly refinished hardwood floors on 1st and 2nd levels make this home move-in ready! Enter through a bright 2-story foyer with newly painted staircase. Large living and dining area opens to eat-in kitchen with white cabinetry, granite counters and spacious eating area overlooking patio, perfect for outdoor dining. Large primary suite with full bathroom and deck. All bedrooms are spacious and access 2nd full bathroom. Full, finished lower level with 3rd full bathroom and plenty of space for extra living and in-home office. New fixtures and fittings throughout. Close to excellent schools, parks, open area and nearby shopping and dining.
Property Specifics
| Condos/Townhomes | |
| 2 | |
| — | |
| 1978 | |
| Full | |
| — | |
| No | |
| — |
| Lake | |
| New Century Town | |
| 255 / Monthly | |
| Insurance,Exterior Maintenance,Lawn Care,Scavenger,Snow Removal | |
| Lake Michigan | |
| Public Sewer | |
| 11164652 | |
| 11324070180000 |
Nearby Schools
| NAME: | DISTRICT: | DISTANCE: | |
|---|---|---|---|
|
Grade School
Hawthorn Elementary School (nor |
73 | — | |
|
Middle School
Hawthorn Middle School North |
73 | Not in DB | |
|
High School
Vernon Hills High School |
128 | Not in DB | |
Property History
| DATE: | EVENT: | PRICE: | SOURCE: |
|---|---|---|---|
| 17 Jul, 2008 | Sold | $281,000 | MRED MLS |
| 2 Jun, 2008 | Under contract | $289,900 | MRED MLS |
| 28 Mar, 2008 | Listed for sale | $289,900 | MRED MLS |
| 1 Apr, 2016 | Under contract | $0 | MRED MLS |
| 14 Feb, 2016 | Listed for sale | $0 | MRED MLS |
| 22 Oct, 2021 | Sold | $285,000 | MRED MLS |
| 14 Sep, 2021 | Under contract | $294,900 | MRED MLS |
| — | Last price change | $299,900 | MRED MLS |
| 11 Aug, 2021 | Listed for sale | $305,000 | MRED MLS |
































Room Specifics
Total Bedrooms: 4
Bedrooms Above Ground: 3
Bedrooms Below Ground: 1
Dimensions: —
Floor Type: Hardwood
Dimensions: —
Floor Type: Hardwood
Dimensions: —
Floor Type: Wood Laminate
Full Bathrooms: 4
Bathroom Amenities: —
Bathroom in Basement: 1
Rooms: Recreation Room,Utility Room-Lower Level,Eating Area,Foyer
Basement Description: Finished
Other Specifics
| 2 | |
| Concrete Perimeter | |
| Asphalt | |
| Balcony, Patio | |
| — | |
| 28X94X22X43X5X48 | |
| — | |
| Full | |
| Hardwood Floors, Laundry Hook-Up in Unit | |
| Range, Dishwasher, Refrigerator, Washer, Dryer, Disposal | |
| Not in DB | |
| — | |
| — | |
| — | |
| — |
Tax History
| Year | Property Taxes |
|---|---|
| 2008 | $4,765 |
| 2021 | $6,752 |
Contact Agent
Nearby Similar Homes
Nearby Sold Comparables
Contact Agent
Listing Provided By
@properties

