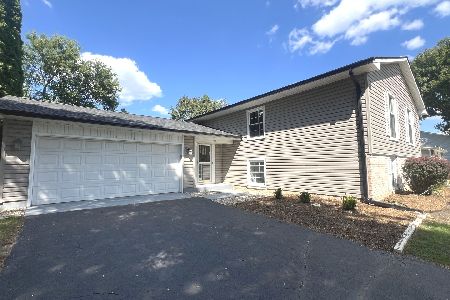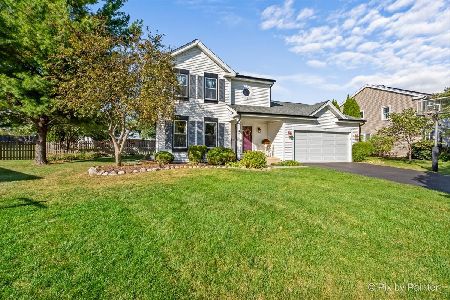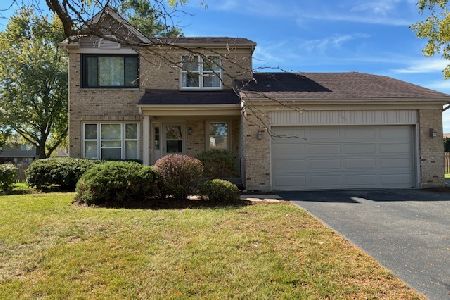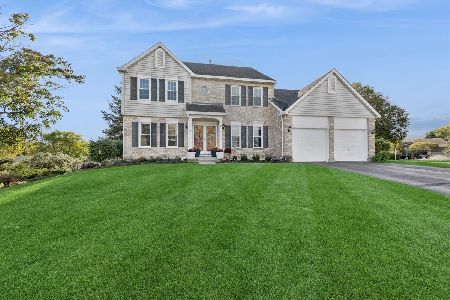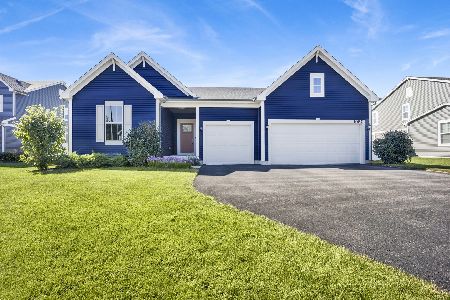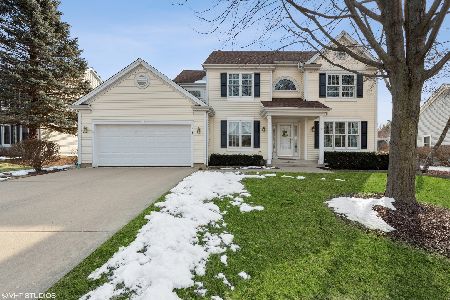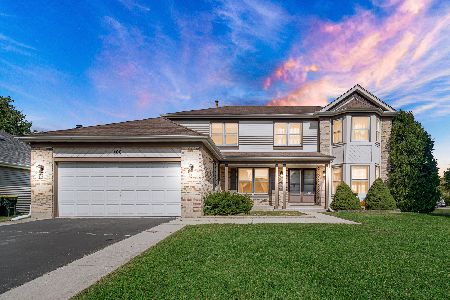222 Conestoga Trail, Cary, Illinois 60013
$250,000
|
Sold
|
|
| Status: | Closed |
| Sqft: | 2,583 |
| Cost/Sqft: | $97 |
| Beds: | 5 |
| Baths: | 4 |
| Year Built: | 1990 |
| Property Taxes: | $7,950 |
| Days On Market: | 3860 |
| Lot Size: | 0,22 |
Description
If you are looking for Space..this is the Place!!5 upper level bdrms+ Den on 1st flr.Open floor plan w/Vaulted Ceiling in Family Rm & Fireplace.Spacious Bright Kitchen w/SS Appliances,Good size counter space and eat-in area.Huge Finished Basement w/Full Bath,kitchen area & extra Storage! Freshly painted,newer Carpet & Solid 6 panel Wood Doors. Great size Fenced Yard,Shed..Close 2 Park & Cary Pool.Quick Close!Come See
Property Specifics
| Single Family | |
| — | |
| Colonial | |
| 1990 | |
| Full | |
| SIERRA | |
| No | |
| 0.22 |
| Mc Henry | |
| Cimarron | |
| 0 / Not Applicable | |
| None | |
| Public | |
| Public Sewer | |
| 08883290 | |
| 1911480002 |
Nearby Schools
| NAME: | DISTRICT: | DISTANCE: | |
|---|---|---|---|
|
Grade School
Briargate Elementary School |
26 | — | |
|
Middle School
Cary Junior High School |
26 | Not in DB | |
|
High School
Cary-grove Community High School |
155 | Not in DB | |
Property History
| DATE: | EVENT: | PRICE: | SOURCE: |
|---|---|---|---|
| 30 Jun, 2015 | Sold | $250,000 | MRED MLS |
| 5 May, 2015 | Under contract | $249,900 | MRED MLS |
| — | Last price change | $254,900 | MRED MLS |
| 7 Apr, 2015 | Listed for sale | $254,900 | MRED MLS |
Room Specifics
Total Bedrooms: 5
Bedrooms Above Ground: 5
Bedrooms Below Ground: 0
Dimensions: —
Floor Type: Carpet
Dimensions: —
Floor Type: Carpet
Dimensions: —
Floor Type: Carpet
Dimensions: —
Floor Type: —
Full Bathrooms: 4
Bathroom Amenities: Separate Shower,Double Sink
Bathroom in Basement: 1
Rooms: Bedroom 5,Den
Basement Description: Finished
Other Specifics
| 2 | |
| Concrete Perimeter | |
| Asphalt | |
| Patio | |
| Fenced Yard | |
| 69X127X81X123 | |
| Unfinished | |
| Full | |
| Vaulted/Cathedral Ceilings, Wood Laminate Floors, First Floor Laundry | |
| Range, Microwave, Dishwasher, Refrigerator, Washer, Dryer, Disposal, Stainless Steel Appliance(s) | |
| Not in DB | |
| Pool, Sidewalks, Street Lights, Street Paved | |
| — | |
| — | |
| Attached Fireplace Doors/Screen, Gas Log, Gas Starter |
Tax History
| Year | Property Taxes |
|---|---|
| 2015 | $7,950 |
Contact Agent
Nearby Similar Homes
Contact Agent
Listing Provided By
RE/MAX Unlimited Northwest

