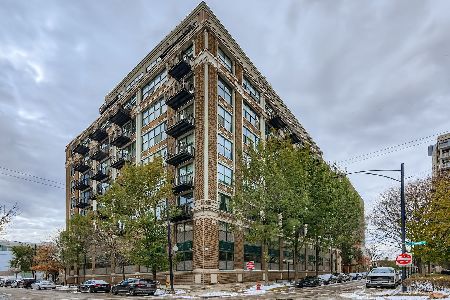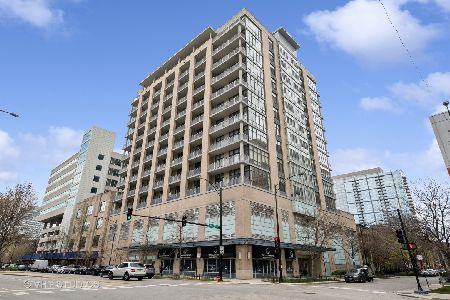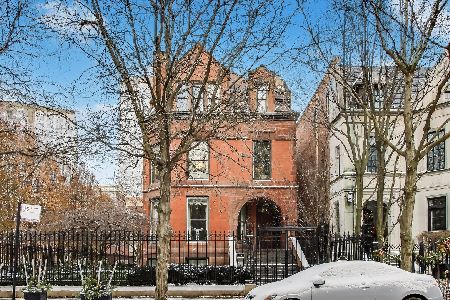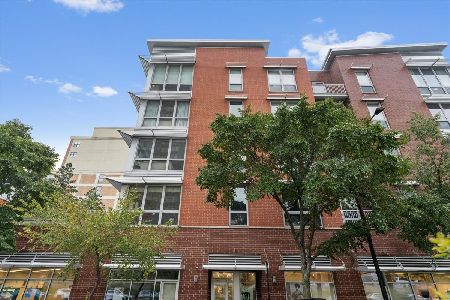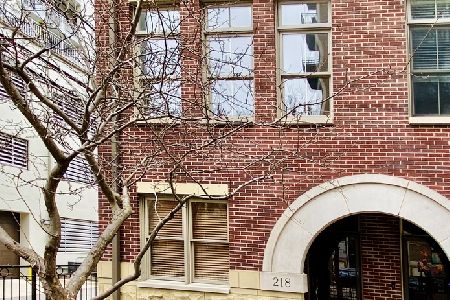222 Cullerton Street, Near South Side, Chicago, Illinois 60616
$684,000
|
Sold
|
|
| Status: | Closed |
| Sqft: | 2,200 |
| Cost/Sqft: | $318 |
| Beds: | 3 |
| Baths: | 3 |
| Year Built: | 2001 |
| Property Taxes: | $10,986 |
| Days On Market: | 1741 |
| Lot Size: | 0,00 |
Description
Stunning like new large South Loop townhome in the Historic Prairie District facing quiet tree-lined Cullerton Street. 4 levels of sunny south facing living including a fabulous roof top with new decking and beautifully landscaped front garden. The home features a spacious open kitchen concept with a deck for grilling and half bath off of the living area. 1st floor has a 2nd living space/office area. Unit freshly painted and in great shape. High ceilings and recess lighting throughout. Brand new Custom built-ins. Cozy fireplace. Vaulted ceilings. Granite countertops and stainless steel appliances. Refinished hardwood floors. Large master suite with great closets and huge master bath with double bowl sink. 2 block walk to the Lakefront Trail walking path to the Metra Line, Soldier Field, Museums, Northerly Island, and the lake. Dog and children's park nearby. Endless restaurants, shops, and grocery stores within walking distance. Convenient access to Loop, public transportation, and steps from EL trains. Many school options. 1.5 car garage + extra parking pad for guest included. This home shows like a model!
Property Specifics
| Condos/Townhomes | |
| 4 | |
| — | |
| 2001 | |
| None | |
| — | |
| No | |
| — |
| Cook | |
| — | |
| 255 / Monthly | |
| Insurance,Exterior Maintenance,Lawn Care,Snow Removal | |
| Lake Michigan | |
| Public Sewer | |
| 11086956 | |
| 17223080550000 |
Property History
| DATE: | EVENT: | PRICE: | SOURCE: |
|---|---|---|---|
| 26 Nov, 2014 | Sold | $522,000 | MRED MLS |
| 19 Oct, 2014 | Under contract | $534,900 | MRED MLS |
| 16 Oct, 2014 | Listed for sale | $534,900 | MRED MLS |
| 22 Jul, 2021 | Sold | $684,000 | MRED MLS |
| 5 Jun, 2021 | Under contract | $699,900 | MRED MLS |
| — | Last price change | $709,900 | MRED MLS |
| 13 May, 2021 | Listed for sale | $709,900 | MRED MLS |
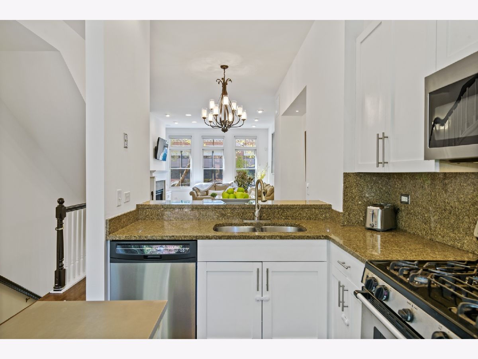
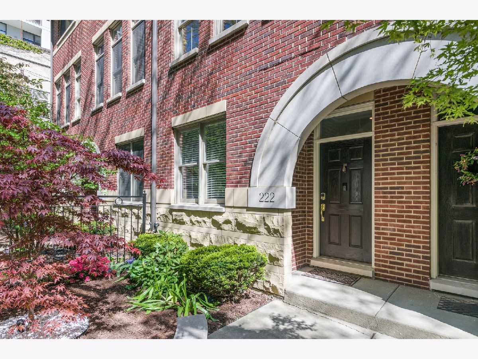
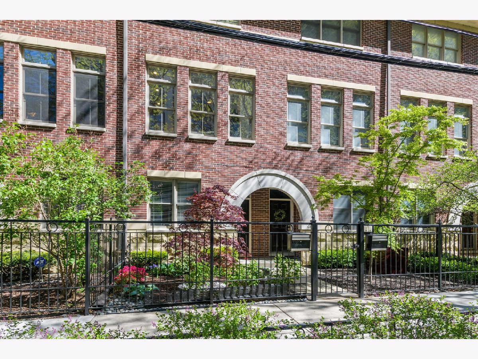
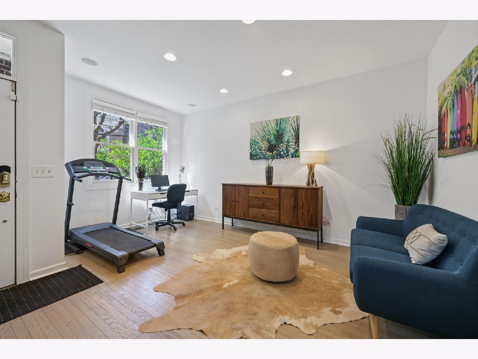
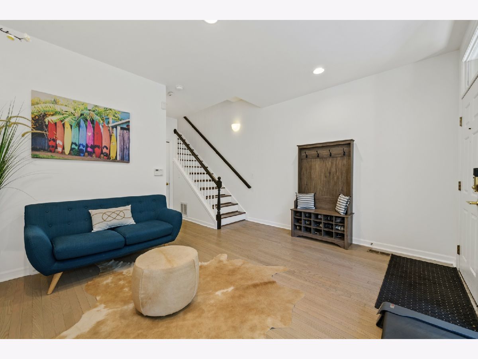
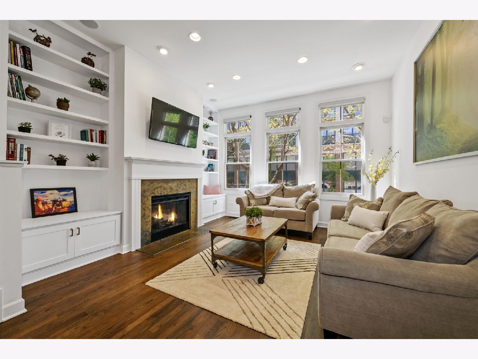
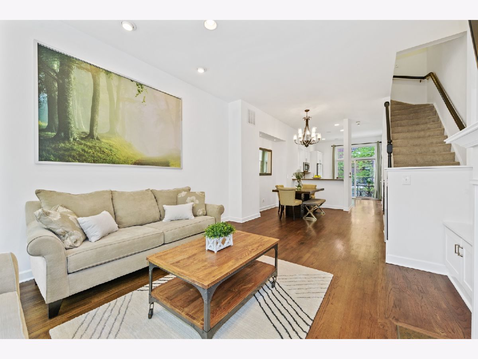
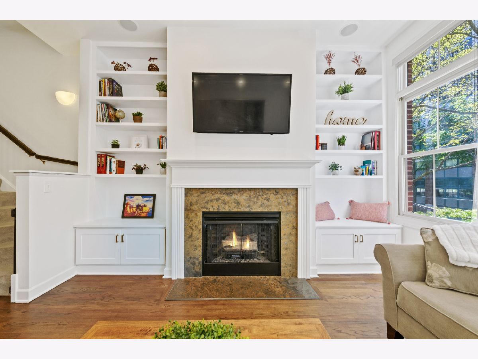
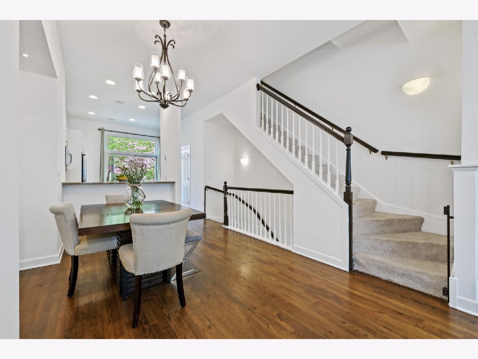
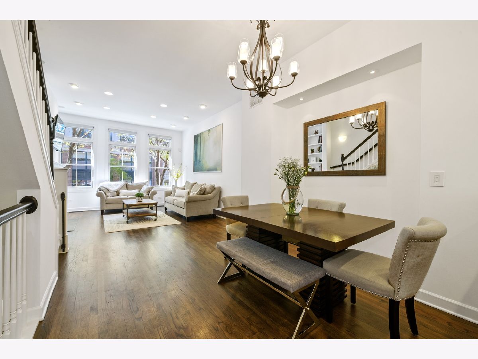
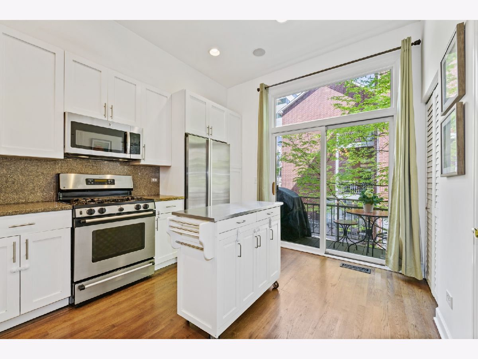
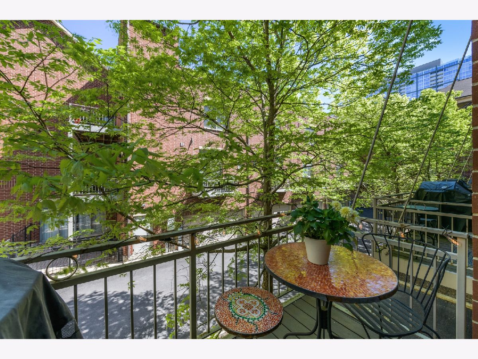
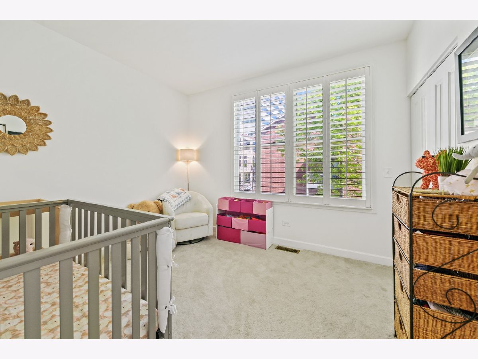
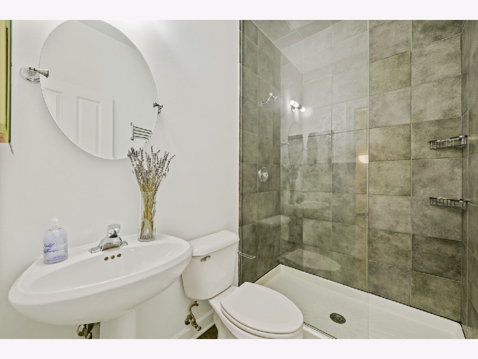
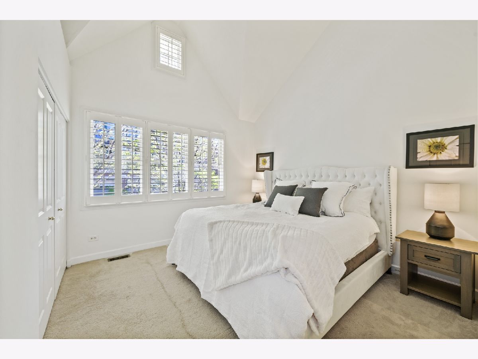
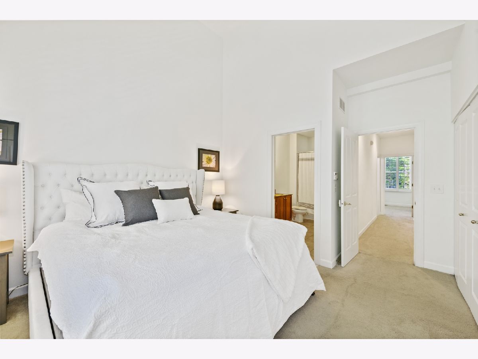
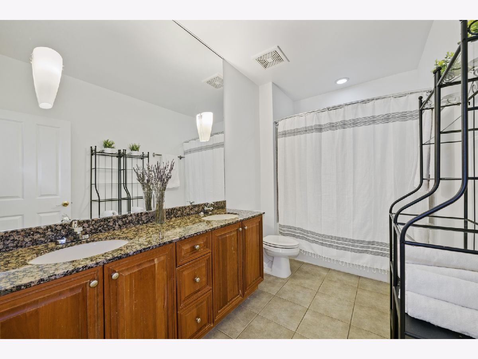
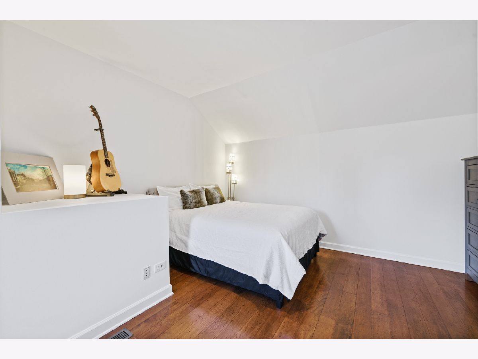
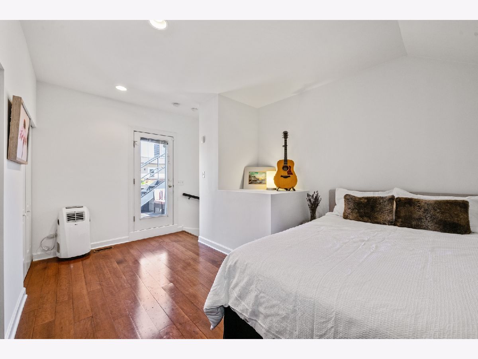
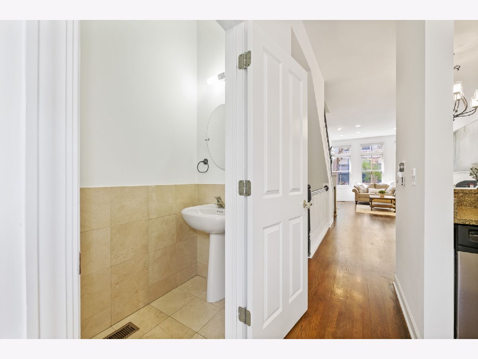
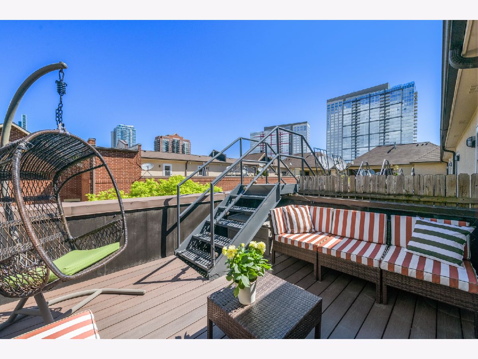
Room Specifics
Total Bedrooms: 3
Bedrooms Above Ground: 3
Bedrooms Below Ground: 0
Dimensions: —
Floor Type: Carpet
Dimensions: —
Floor Type: Hardwood
Full Bathrooms: 3
Bathroom Amenities: Double Sink,Soaking Tub
Bathroom in Basement: —
Rooms: Balcony/Porch/Lanai,Deck
Basement Description: None
Other Specifics
| 1.5 | |
| — | |
| Asphalt,Off Alley | |
| Balcony, Deck, Roof Deck, Storms/Screens | |
| Fenced Yard | |
| 1161 | |
| — | |
| Full | |
| Vaulted/Cathedral Ceilings, Hardwood Floors, Second Floor Laundry, Laundry Hook-Up in Unit, Storage | |
| Double Oven, Microwave, Dishwasher, Refrigerator, Washer, Dryer, Disposal, Stainless Steel Appliance(s) | |
| Not in DB | |
| — | |
| — | |
| Park, Sundeck | |
| Gas Log, Gas Starter |
Tax History
| Year | Property Taxes |
|---|---|
| 2014 | $7,138 |
| 2021 | $10,986 |
Contact Agent
Nearby Similar Homes
Nearby Sold Comparables
Contact Agent
Listing Provided By
Berkshire Hathaway HomeServices Chicago

