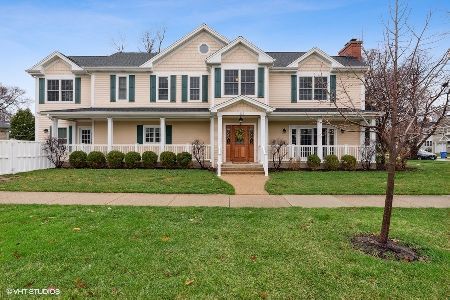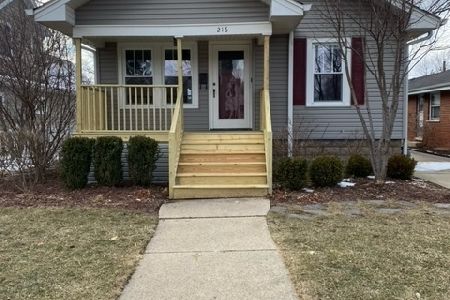222 Edward Street, Mount Prospect, Illinois 60056
$650,000
|
Sold
|
|
| Status: | Closed |
| Sqft: | 3,000 |
| Cost/Sqft: | $223 |
| Beds: | 5 |
| Baths: | 4 |
| Year Built: | 1954 |
| Property Taxes: | $11,417 |
| Days On Market: | 3624 |
| Lot Size: | 0,18 |
Description
Meticulously maintained 5 bedroom home in the sought after triangle. This home was built new in 2006 from the foundation up. The homes boasts an open floor plan with large great room with gas fireplace. The home has a separate dining room with wood burning fireplace. The fifth bedroom is currently being used as a den that opens to the dining room. Upstairs you will find four large bedrooms including a spacious master suite. The laundry room is located on the second floor. There is a full finished basement with a oak wet bar. The home offers 3.5 baths. Outside is a large exposed aggregate patio that is surrounded by a professionally landscaped yard. Located blocks from Metra and downtown, award winning schools. Show with confidence.
Property Specifics
| Single Family | |
| — | |
| Colonial | |
| 1954 | |
| Full | |
| — | |
| No | |
| 0.18 |
| Cook | |
| Triangle | |
| 0 / Not Applicable | |
| None | |
| Lake Michigan,Public | |
| Overhead Sewers | |
| 09139533 | |
| 08122170240000 |
Nearby Schools
| NAME: | DISTRICT: | DISTANCE: | |
|---|---|---|---|
|
Grade School
Fairview Elementary School |
57 | — | |
|
Middle School
Lincoln Junior High School |
57 | Not in DB | |
|
High School
Prospect High School |
214 | Not in DB | |
Property History
| DATE: | EVENT: | PRICE: | SOURCE: |
|---|---|---|---|
| 2 May, 2016 | Sold | $650,000 | MRED MLS |
| 17 Feb, 2016 | Under contract | $669,000 | MRED MLS |
| 15 Feb, 2016 | Listed for sale | $669,000 | MRED MLS |
| 3 Jun, 2022 | Sold | $750,000 | MRED MLS |
| 8 Apr, 2022 | Under contract | $749,900 | MRED MLS |
| 5 Apr, 2022 | Listed for sale | $749,900 | MRED MLS |
Room Specifics
Total Bedrooms: 5
Bedrooms Above Ground: 5
Bedrooms Below Ground: 0
Dimensions: —
Floor Type: Carpet
Dimensions: —
Floor Type: Carpet
Dimensions: —
Floor Type: Carpet
Dimensions: —
Floor Type: —
Full Bathrooms: 4
Bathroom Amenities: Whirlpool,Separate Shower,Double Sink
Bathroom in Basement: 1
Rooms: Bedroom 5,Exercise Room,Foyer,Mud Room,Recreation Room,Storage
Basement Description: Finished
Other Specifics
| 2.5 | |
| Concrete Perimeter | |
| Concrete | |
| Patio, Porch, Storms/Screens | |
| — | |
| 50 X 160 | |
| Full,Pull Down Stair | |
| Full | |
| Skylight(s), Bar-Wet, Hardwood Floors, First Floor Bedroom, Second Floor Laundry, First Floor Full Bath | |
| Double Oven, Range, Microwave, Dishwasher, Refrigerator, Freezer, Washer, Dryer, Disposal, Stainless Steel Appliance(s) | |
| Not in DB | |
| Sidewalks, Street Lights, Street Paved | |
| — | |
| — | |
| Wood Burning, Gas Log |
Tax History
| Year | Property Taxes |
|---|---|
| 2016 | $11,417 |
| 2022 | $12,583 |
Contact Agent
Nearby Similar Homes
Nearby Sold Comparables
Contact Agent
Listing Provided By
North Branch Properties Inc.










