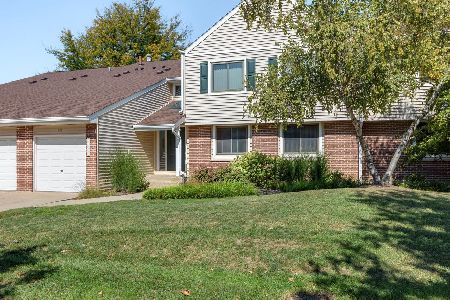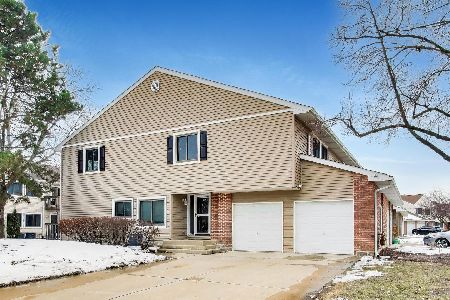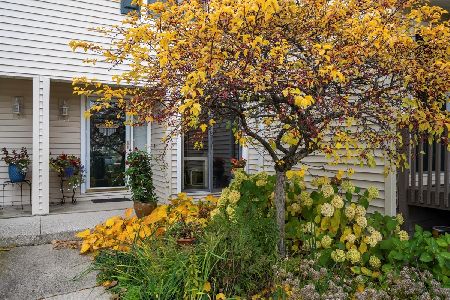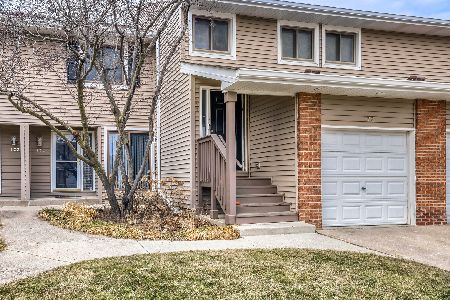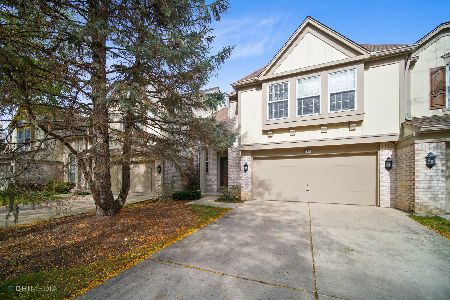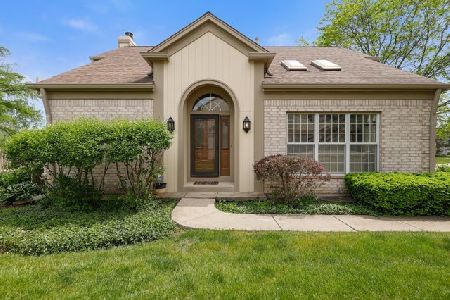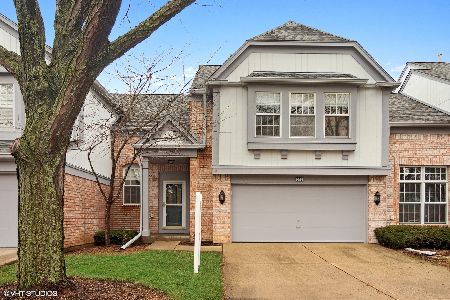222 Fox Hill Drive, Buffalo Grove, Illinois 60089
$412,500
|
Sold
|
|
| Status: | Closed |
| Sqft: | 2,400 |
| Cost/Sqft: | $167 |
| Beds: | 3 |
| Baths: | 3 |
| Year Built: | 1989 |
| Property Taxes: | $8,822 |
| Days On Market: | 1853 |
| Lot Size: | 0,00 |
Description
This is the home you have been patiently waiting for as it's in pristine condition and updated throughout! The Pond Location is Beautiful in all seasons either viewing it from your deck or massive windows in Living Room, Dining Room and Kitchen. You will love the gleaming hardwood floors and the high end kitchen rehab! Gorgeous cabinetry t/o and beautiful stainless appliances. This floor plan cannot be beat as the open concept and great room sizes will totally impress you. Enjoy the cozy fireplace on cold winter nights and the deck overlooking the pond on breezy summer evenings. The eat in Kitchen offers loads of cabinetry, custom drawers for trash/recycling, pots and pans, and cookie sheets etc. No expense has been sparred in this dynamic kitchen. More storage as you move down the hall offering additional closet and storage. The living room offers great room for conversation and the formal dining room is wonderful for family gatherings. Upstairs you will find three spacious bedrooms with ample closets in them all. The primary bedroom bath has been rehabbed with custom cabinets with storage fit for a King/Queen! Enjoy views of the pond here as you relax in your massive bedroom. Both second and third bedrooms are nicely sized with spacious closets. The finished basement is an added bonus, adding another bedroom, storage and wonderfully sized family room. You will NOT be disappointed in this home!
Property Specifics
| Condos/Townhomes | |
| 2 | |
| — | |
| 1989 | |
| Full | |
| ESPRIT | |
| Yes | |
| — |
| Lake | |
| Cherbourg | |
| 370 / Monthly | |
| Insurance,Exterior Maintenance,Lawn Care,Snow Removal | |
| Lake Michigan | |
| Sewer-Storm | |
| 10985337 | |
| 15331060460000 |
Nearby Schools
| NAME: | DISTRICT: | DISTANCE: | |
|---|---|---|---|
|
Grade School
Tripp School |
102 | — | |
|
Middle School
Aptakisic Junior High School |
102 | Not in DB | |
|
High School
Adlai E Stevenson High School |
125 | Not in DB | |
Property History
| DATE: | EVENT: | PRICE: | SOURCE: |
|---|---|---|---|
| 31 Mar, 2021 | Sold | $412,500 | MRED MLS |
| 4 Feb, 2021 | Under contract | $399,900 | MRED MLS |
| 2 Feb, 2021 | Listed for sale | $399,900 | MRED MLS |
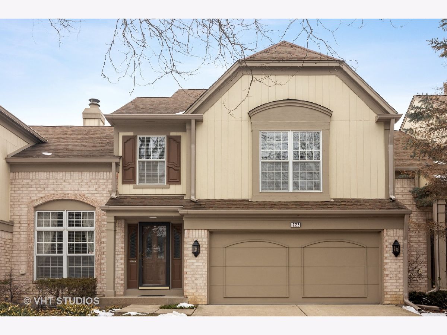
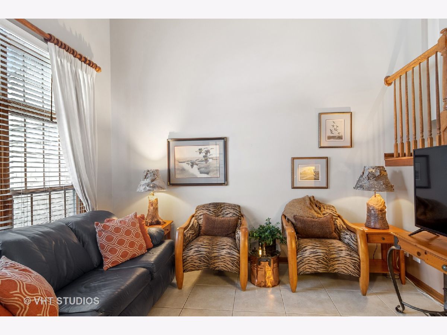
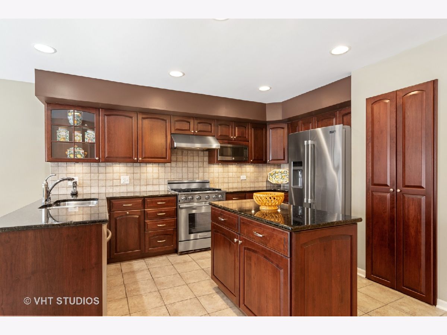
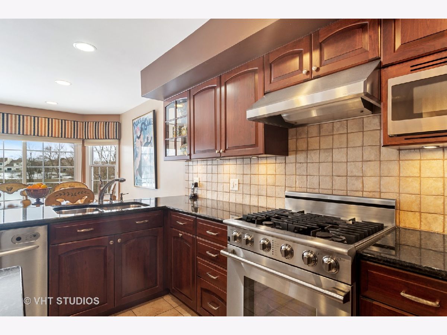
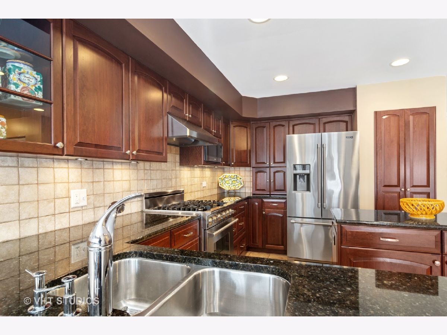
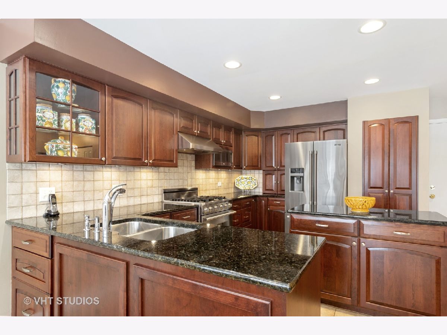
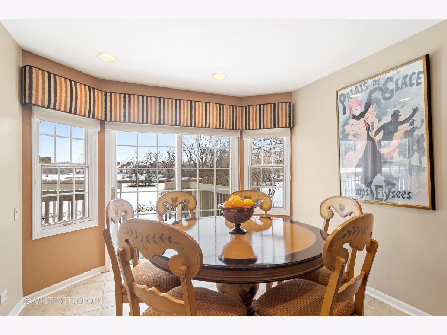
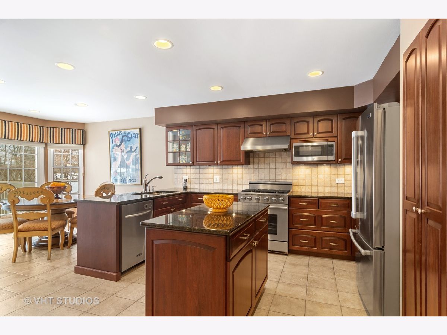
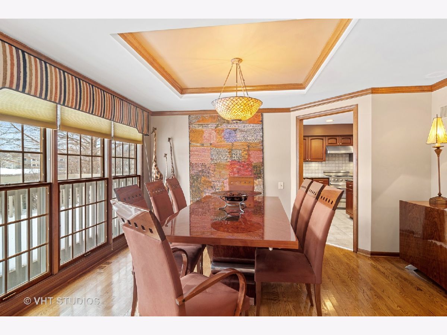
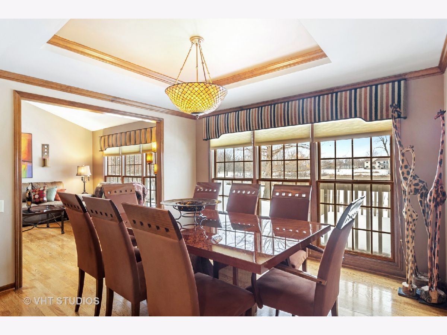
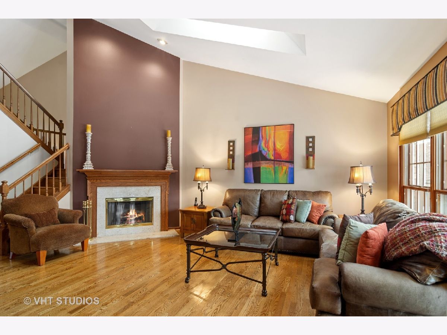
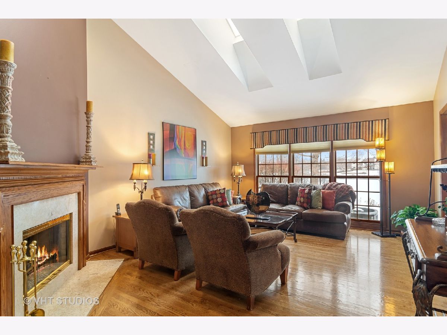
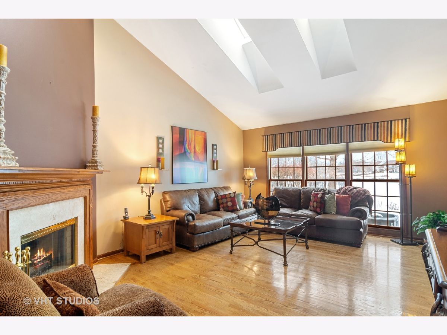
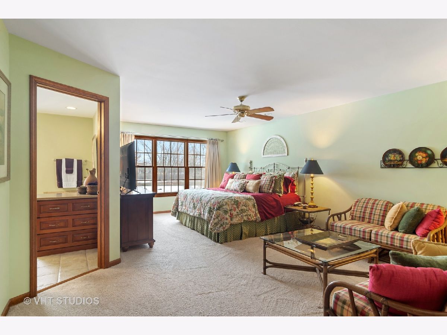
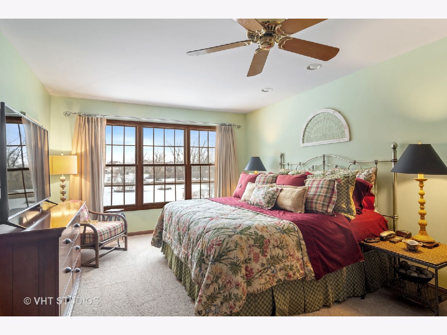
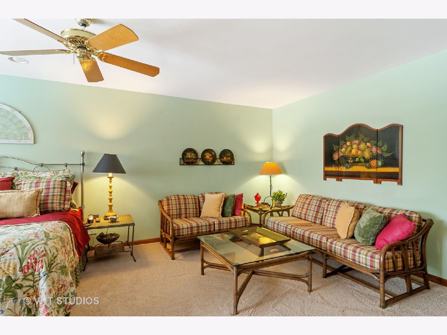
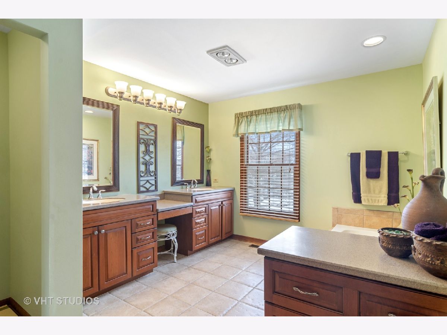
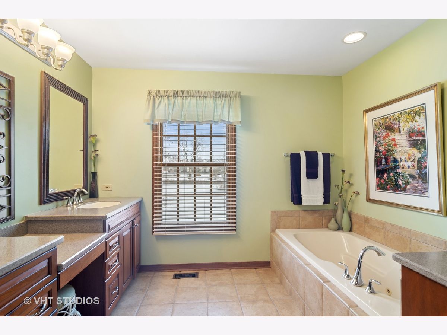
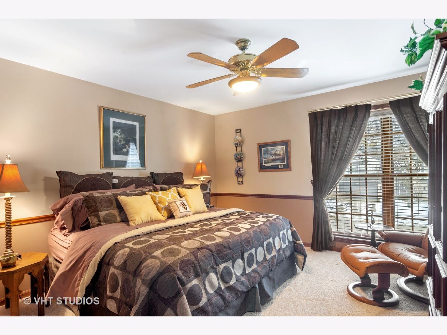
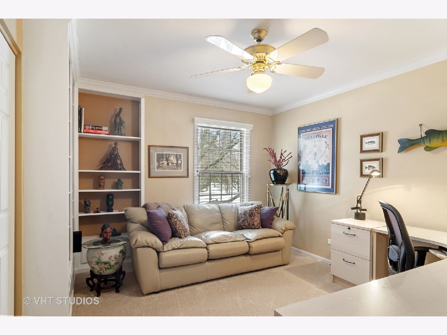
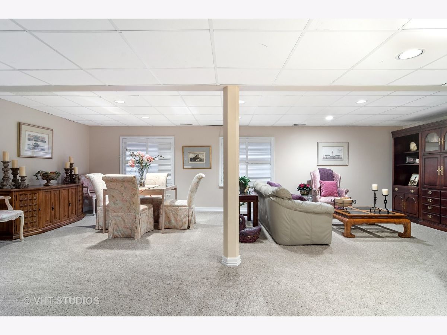
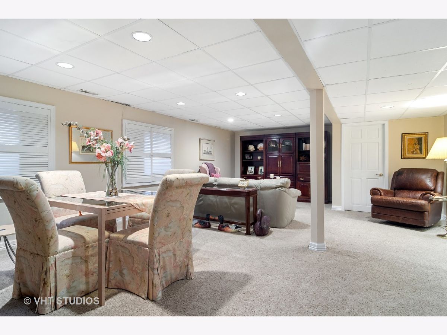
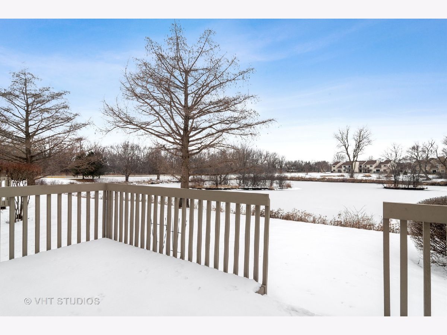
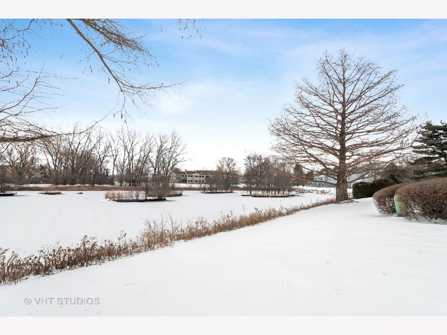
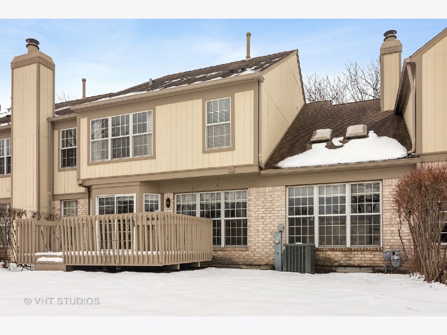
Room Specifics
Total Bedrooms: 3
Bedrooms Above Ground: 3
Bedrooms Below Ground: 0
Dimensions: —
Floor Type: Carpet
Dimensions: —
Floor Type: Carpet
Full Bathrooms: 3
Bathroom Amenities: Whirlpool,Separate Shower,Double Sink
Bathroom in Basement: 0
Rooms: Eating Area,Study
Basement Description: Finished
Other Specifics
| 2 | |
| — | |
| Concrete | |
| Deck | |
| Pond(s) | |
| 101.8 X 36 X 96.8 X 38.2 | |
| — | |
| Full | |
| Vaulted/Cathedral Ceilings, Skylight(s), Hardwood Floors, Storage | |
| Range, Microwave, Dishwasher, Refrigerator, Washer, Dryer, Disposal, Stainless Steel Appliance(s), Range Hood | |
| Not in DB | |
| — | |
| — | |
| — | |
| Attached Fireplace Doors/Screen, Gas Log, Gas Starter |
Tax History
| Year | Property Taxes |
|---|---|
| 2021 | $8,822 |
Contact Agent
Nearby Similar Homes
Nearby Sold Comparables
Contact Agent
Listing Provided By
@properties

