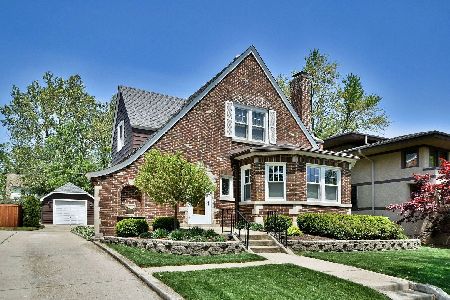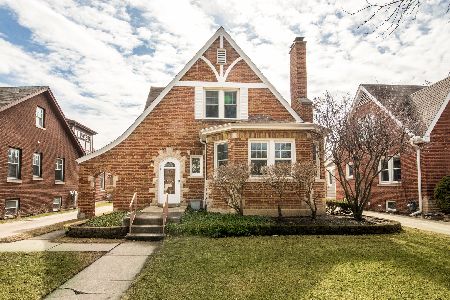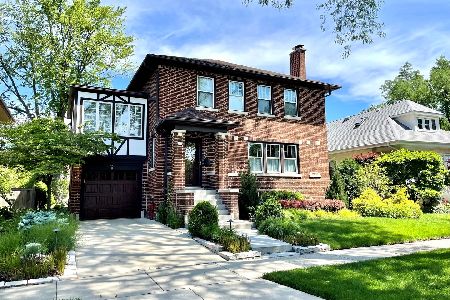222 Gillick Street, Park Ridge, Illinois 60068
$640,000
|
Sold
|
|
| Status: | Closed |
| Sqft: | 2,872 |
| Cost/Sqft: | $235 |
| Beds: | 4 |
| Baths: | 4 |
| Year Built: | 1922 |
| Property Taxes: | $11,366 |
| Days On Market: | 2178 |
| Lot Size: | 0,14 |
Description
Spacious expanded Bungalow with extended basement on elevated landscaped lot with side driveway. New exterior along with professionally painted interior in 2019. Large formal dining room & living room with wood burning fireplace. Granite kitchen open to inviting sun-filled family room which leads out to deck plus large concrete patio area & fenced in yard. Hardwood floors throughout 1st floor. 2nd floor includes full size laundry room, Master suite with double sink and separate shower in bathroom. Jack & Jill bathroom between 2nd & 3rd bedrooms. Awesome basement for entertaining includes Media/exercise rm w/high ceiling, surround sound & big screen TV included. Recreation rm w/built-in wet bar & 2 refrigerators, large 5th bedroom, full bath room, & utility rm w/bonus stove & full size refrigerator for parties. Dual zone furnace & central air. Great location near uptown Park Ridge & Edison Park METRA & restaurant nightlife. Easy access to Kennedy expressway 1.5 miles south on Canfield.
Property Specifics
| Single Family | |
| — | |
| Bungalow | |
| 1922 | |
| Full | |
| BUNGALOW | |
| No | |
| 0.14 |
| Cook | |
| — | |
| 0 / Not Applicable | |
| None | |
| Public | |
| Public Sewer | |
| 10624142 | |
| 09363050170000 |
Nearby Schools
| NAME: | DISTRICT: | DISTANCE: | |
|---|---|---|---|
|
Grade School
Theodore Roosevelt Elementary Sc |
64 | — | |
|
Middle School
Lincoln Middle School |
64 | Not in DB | |
|
High School
Maine South High School |
207 | Not in DB | |
Property History
| DATE: | EVENT: | PRICE: | SOURCE: |
|---|---|---|---|
| 15 Apr, 2020 | Sold | $640,000 | MRED MLS |
| 15 Feb, 2020 | Under contract | $674,900 | MRED MLS |
| 31 Jan, 2020 | Listed for sale | $674,900 | MRED MLS |
Room Specifics
Total Bedrooms: 5
Bedrooms Above Ground: 4
Bedrooms Below Ground: 1
Dimensions: —
Floor Type: Carpet
Dimensions: —
Floor Type: Carpet
Dimensions: —
Floor Type: Hardwood
Dimensions: —
Floor Type: —
Full Bathrooms: 4
Bathroom Amenities: Separate Shower,Double Sink
Bathroom in Basement: 1
Rooms: Bedroom 5,Recreation Room,Media Room
Basement Description: Finished
Other Specifics
| 1.5 | |
| Concrete Perimeter | |
| Concrete,Side Drive | |
| Deck, Patio | |
| Fenced Yard | |
| 50X120 | |
| — | |
| Full | |
| Bar-Wet, Hardwood Floors, First Floor Bedroom, Second Floor Laundry | |
| Range, Microwave, Dishwasher, Refrigerator, Bar Fridge, Washer, Dryer | |
| Not in DB | |
| Park, Curbs, Sidewalks, Street Lights, Street Paved | |
| — | |
| — | |
| Wood Burning |
Tax History
| Year | Property Taxes |
|---|---|
| 2020 | $11,366 |
Contact Agent
Nearby Similar Homes
Nearby Sold Comparables
Contact Agent
Listing Provided By
Coldwell Banker Residential









