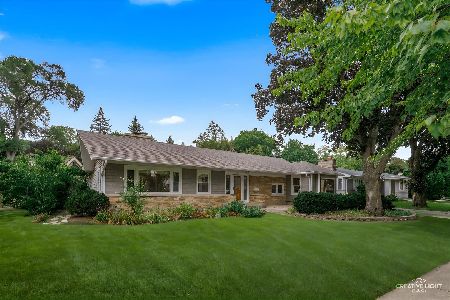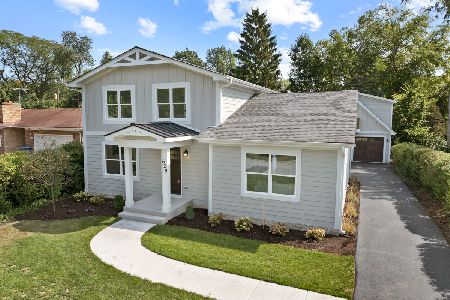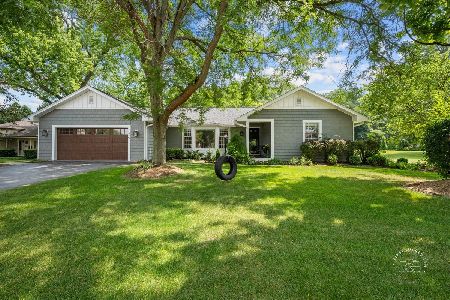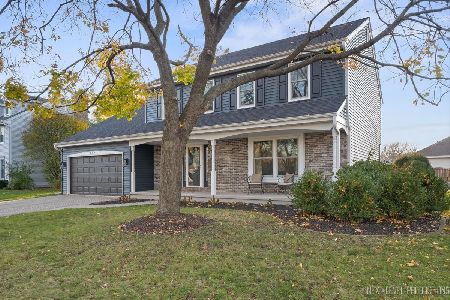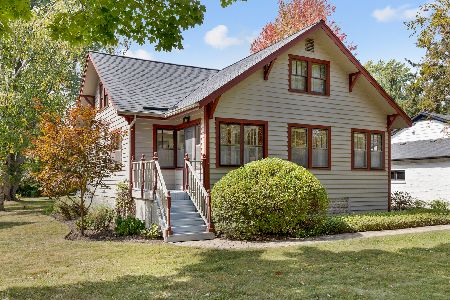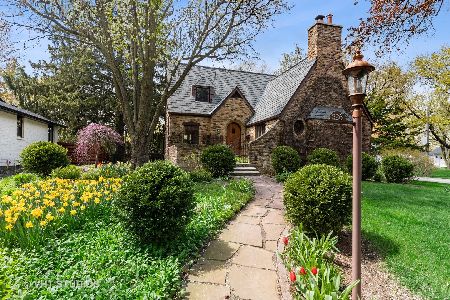222 Grant Avenue, Geneva, Illinois 60134
$315,000
|
Sold
|
|
| Status: | Closed |
| Sqft: | 1,975 |
| Cost/Sqft: | $167 |
| Beds: | 3 |
| Baths: | 2 |
| Year Built: | 1948 |
| Property Taxes: | $6,550 |
| Days On Market: | 2847 |
| Lot Size: | 0,00 |
Description
Darling all brick ranch with open floorplan, totally updated with the finest materials. 2 wood burning fireplaces, deck with Pergola roof & grape vines. Oversize lot 75x212. New driveway & Central Air installed 2016. Great downtown location close to High School and downtown shops and river bike trails.Great Geneva location just 3 blocks from the esteemed Geneva Community High School! Highly desirable neighborhood with big $$$ homes everywhere! Enormous lot with great privacy allows for expansion potential with no problem at all! Oversized garage! Full basement, finished for even more living space! Great investment for anyone desiring a ranch home with an easy walk to all of the festivals/restaurants/shopping that Geneva is so well known for. New 50 gl. hot water tank installed Nov 1, 2017.Owner is related to Listing agent.
Property Specifics
| Single Family | |
| — | |
| — | |
| 1948 | |
| English | |
| — | |
| No | |
| — |
| Kane | |
| — | |
| 0 / Not Applicable | |
| None | |
| Public | |
| Public Sewer | |
| 09874118 | |
| 1203154002 |
Nearby Schools
| NAME: | DISTRICT: | DISTANCE: | |
|---|---|---|---|
|
Grade School
Williamsburg Elementary School |
304 | — | |
|
Middle School
Geneva Middle School |
304 | Not in DB | |
|
High School
Geneva Community High School |
304 | Not in DB | |
Property History
| DATE: | EVENT: | PRICE: | SOURCE: |
|---|---|---|---|
| 4 May, 2018 | Sold | $315,000 | MRED MLS |
| 12 Mar, 2018 | Under contract | $329,900 | MRED MLS |
| — | Last price change | $339,900 | MRED MLS |
| 5 Mar, 2018 | Listed for sale | $339,900 | MRED MLS |
Room Specifics
Total Bedrooms: 3
Bedrooms Above Ground: 3
Bedrooms Below Ground: 0
Dimensions: —
Floor Type: Carpet
Dimensions: —
Floor Type: Carpet
Full Bathrooms: 2
Bathroom Amenities: Whirlpool,Double Sink
Bathroom in Basement: 1
Rooms: No additional rooms
Basement Description: Partially Finished
Other Specifics
| 2 | |
| Block | |
| Asphalt | |
| Deck | |
| — | |
| 75X212 | |
| Full | |
| None | |
| Vaulted/Cathedral Ceilings, Hardwood Floors, First Floor Bedroom, First Floor Full Bath | |
| Range, Microwave, Dishwasher | |
| Not in DB | |
| — | |
| — | |
| — | |
| Wood Burning |
Tax History
| Year | Property Taxes |
|---|---|
| 2018 | $6,550 |
Contact Agent
Nearby Similar Homes
Contact Agent
Listing Provided By
RE/MAX Professionals Select

