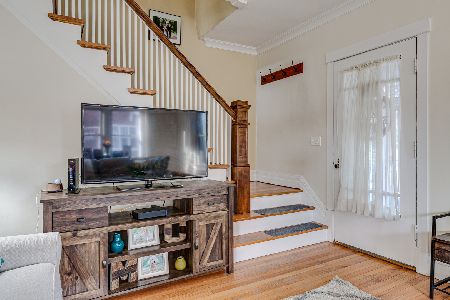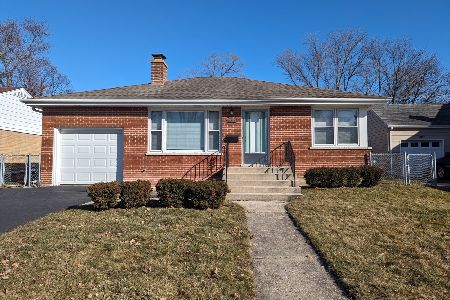222 Hale Street, Palatine, Illinois 60067
$685,000
|
Sold
|
|
| Status: | Closed |
| Sqft: | 2,537 |
| Cost/Sqft: | $236 |
| Beds: | 4 |
| Baths: | 3 |
| Year Built: | 1887 |
| Property Taxes: | $11,728 |
| Days On Market: | 674 |
| Lot Size: | 0,20 |
Description
Location, Location, Location * Down Town Palatine * Commuters Dream * Three Blocks from the Metra Train Station * 4 Bedrooms * 2.5 Baths * Total of Est. 2900 Finished SQFT * Finished Basement * Fully Renovated Historical Home * Wrap Around Porch * Open Floor Plan * Luxury Finishes * Gas Wood Burning Fireplace with Surround * White Kitchen with Butcher Block Serving Island * Stainless Steel Dacor and Bosche Appliances * Hardwood Floors * Furniture Quality Built-Ins * White Solid Doors, Trim and Crown * Smart Home Technology * 3 Car Garage: 2-Car Heated Attached Garage with Epoxy Floor and an additional 1-Car Detached Heated 28 X 15 garage * Three Outdoor Spaces including 2 Decks and Wrap Around Front Porch * Roof (2024) * Furnace and A/C with Humidifier (2020) * Hot Water Heater (2021) * Primary Bath Full Renovation (2021) * Included: Leather Sectional Couch, Area Rug and hanging light fixture in the basement, Built-In Office Furniture * Family Room TV, Ring Doorbell, Hardwired Speakers on the back Deck, Exterior Security Camera, Excluded; Light Fixture over the dining room table. Corner Lot * Minutes from RT 53 * 20 minutes from O'Hare * Three Blocks from the Restaurants, Coffee Shops and Shopping Downtown Palatine * Highly Rated 211 School District!
Property Specifics
| Single Family | |
| — | |
| — | |
| 1887 | |
| — | |
| DOWN TOWN PALATINE | |
| No | |
| 0.2 |
| Cook | |
| — | |
| — / Not Applicable | |
| — | |
| — | |
| — | |
| 11967788 | |
| 02143090050000 |
Nearby Schools
| NAME: | DISTRICT: | DISTANCE: | |
|---|---|---|---|
|
Grade School
Walter R Sundling Junior High Sc |
15 | — | |
|
Middle School
Walter R Sundling Junior High Sc |
15 | Not in DB | |
|
High School
Palatine High School |
211 | Not in DB | |
Property History
| DATE: | EVENT: | PRICE: | SOURCE: |
|---|---|---|---|
| 1 May, 2024 | Sold | $685,000 | MRED MLS |
| 25 Mar, 2024 | Under contract | $599,900 | MRED MLS |
| 20 Mar, 2024 | Listed for sale | $599,900 | MRED MLS |
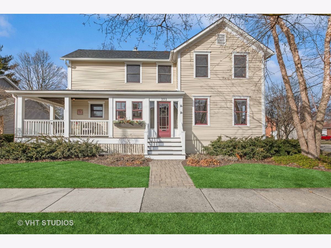
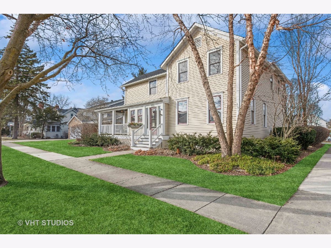
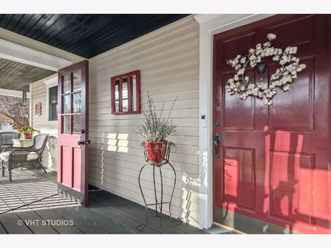
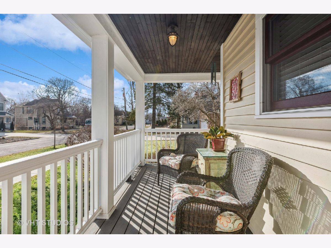
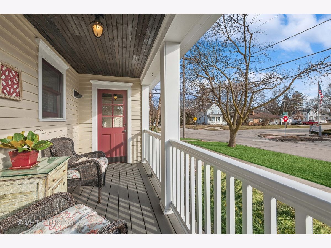
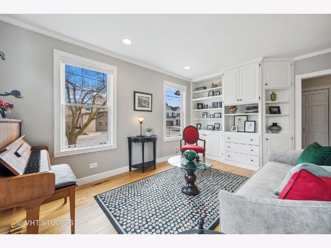
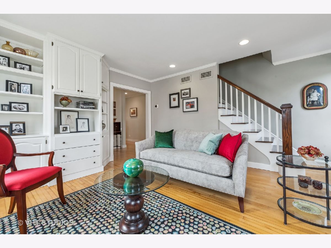
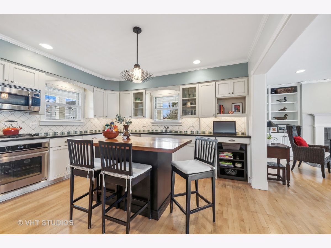
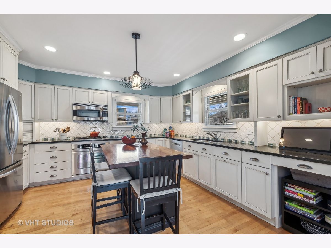
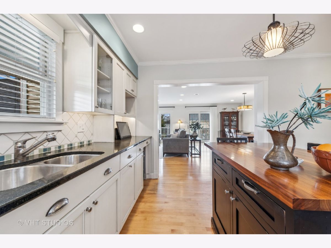
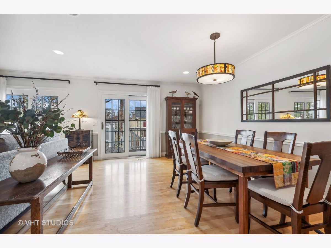
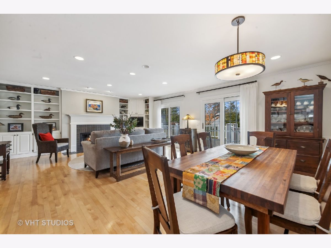
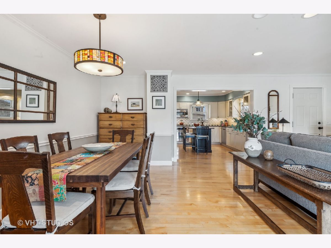
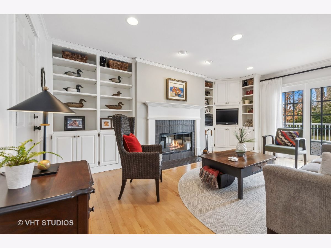
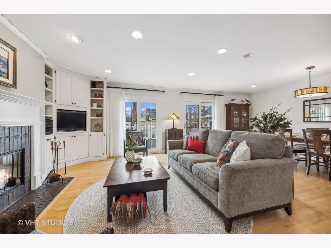
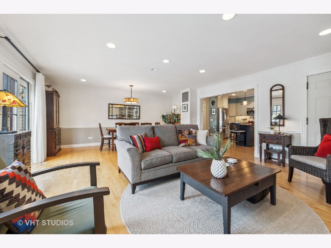
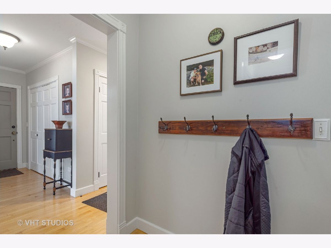
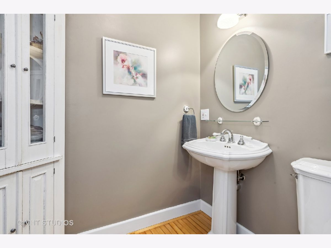
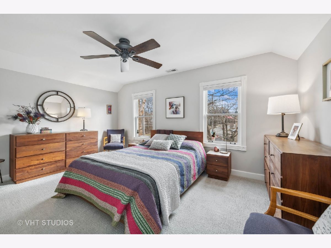
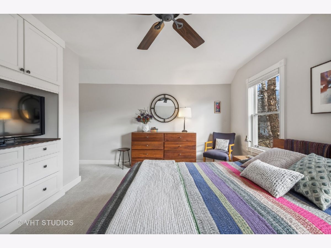
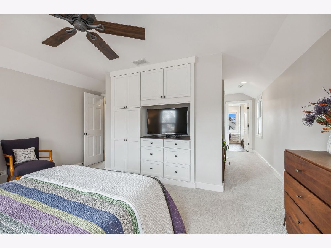
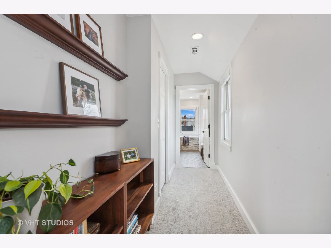
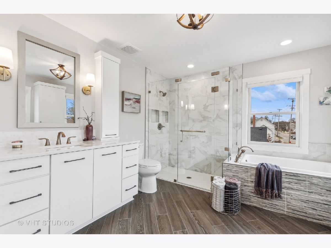
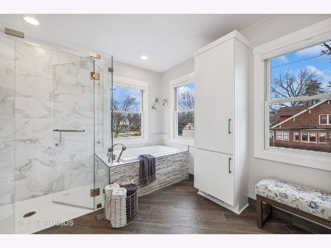
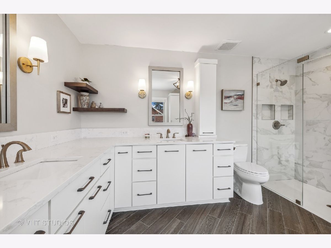
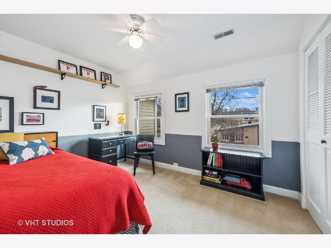
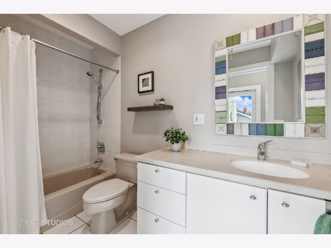
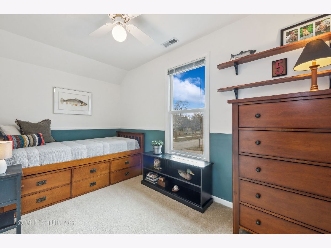
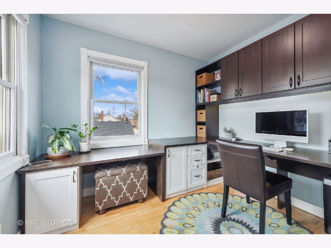
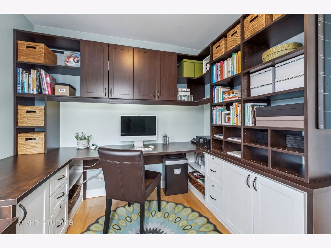
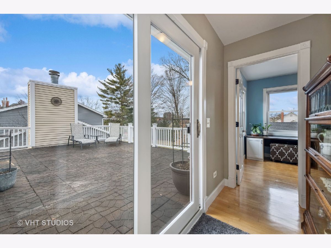
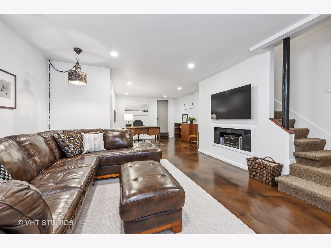
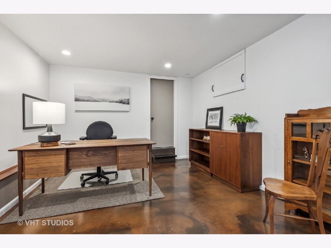
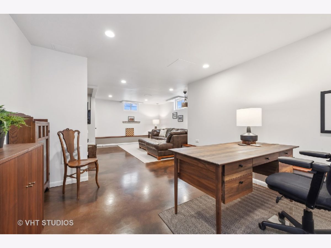
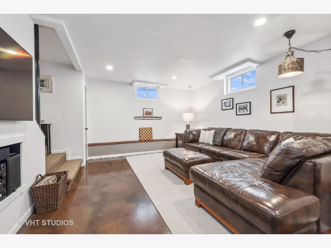
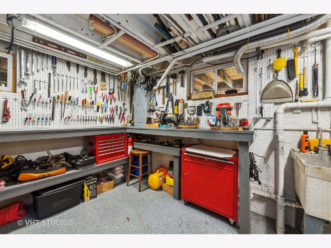
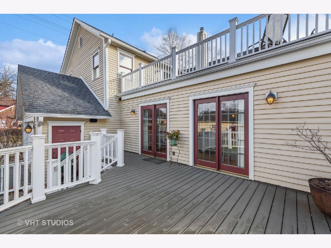
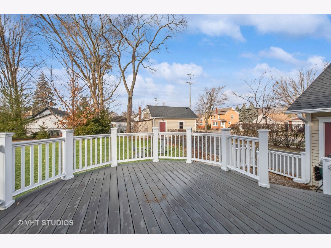
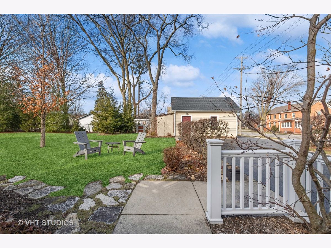
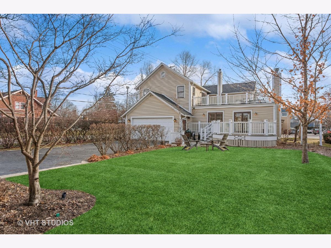
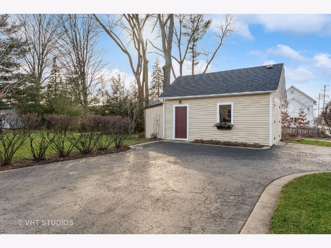
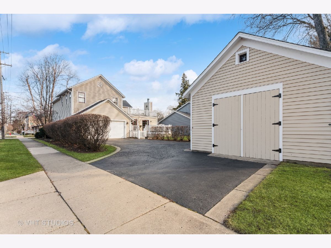
Room Specifics
Total Bedrooms: 4
Bedrooms Above Ground: 4
Bedrooms Below Ground: 0
Dimensions: —
Floor Type: —
Dimensions: —
Floor Type: —
Dimensions: —
Floor Type: —
Full Bathrooms: 3
Bathroom Amenities: Separate Shower,Double Sink
Bathroom in Basement: 0
Rooms: —
Basement Description: Finished
Other Specifics
| 3 | |
| — | |
| Asphalt | |
| — | |
| — | |
| 66 X 130 X 66 X 130 | |
| — | |
| — | |
| — | |
| — | |
| Not in DB | |
| — | |
| — | |
| — | |
| — |
Tax History
| Year | Property Taxes |
|---|---|
| 2024 | $11,728 |
Contact Agent
Nearby Similar Homes
Nearby Sold Comparables
Contact Agent
Listing Provided By
Baird & Warner




