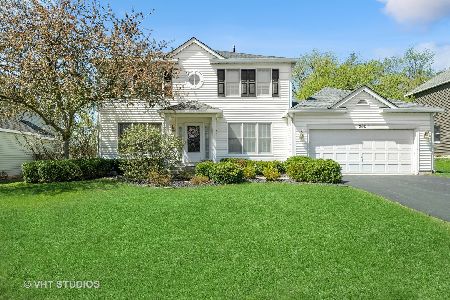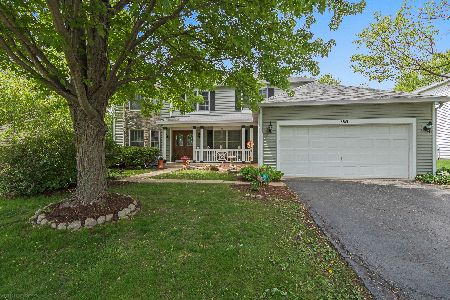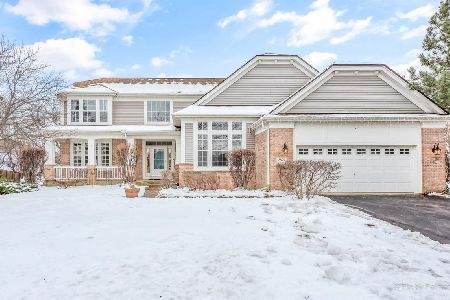222 Hampton Street, Cary, Illinois 60013
$255,000
|
Sold
|
|
| Status: | Closed |
| Sqft: | 2,453 |
| Cost/Sqft: | $110 |
| Beds: | 4 |
| Baths: | 3 |
| Year Built: | 1994 |
| Property Taxes: | $6,205 |
| Days On Market: | 2866 |
| Lot Size: | 0,22 |
Description
Brick front 2 story with great backyard. Original owner has lovingly maintained this home. Freshly Painted interior, tile entry thru kitchen, New carpeting in Living Room, Den, and 2 Story Family room. Brick Gas started Fireplace (never used!) Open floor plan w/2nd floor Loft overlooking Family room. Oak Cabinets in Kitchen w/New SS double sink & faucet, New light over dinette, new switchplate outlets thru out, Many New windows replaced, Main floor laundry/mud room to 2 car garage. Full basement is partially finished (needs ceiling) w/2nd kitchen (fully applianced!) workshop & utility room. MBR suite w/Full private bath, separate shower/tub, new shower head, walk in closet. Sliding Doors have storms & screen door from kitchen & family room to Maintenance free composite deck. Additional shed for lawn essentials. All windows cleaned inside & out and entire house. Roof appx. 5 yr new w/architectural shingles. Exceptional Schools & close to town, train & shopping! Move in ready.
Property Specifics
| Single Family | |
| — | |
| Colonial | |
| 1994 | |
| Full | |
| CONESTOGA | |
| No | |
| 0.22 |
| Mc Henry | |
| Cimarron | |
| 0 / Not Applicable | |
| None | |
| Public | |
| Public Sewer | |
| 09890679 | |
| 1911381007 |
Nearby Schools
| NAME: | DISTRICT: | DISTANCE: | |
|---|---|---|---|
|
Grade School
Canterbury Elementary School |
47 | — | |
|
Middle School
Hannah Beardsley Middle School |
47 | Not in DB | |
|
High School
Prairie Ridge High School |
155 | Not in DB | |
Property History
| DATE: | EVENT: | PRICE: | SOURCE: |
|---|---|---|---|
| 15 Jun, 2018 | Sold | $255,000 | MRED MLS |
| 17 Apr, 2018 | Under contract | $269,900 | MRED MLS |
| 20 Mar, 2018 | Listed for sale | $269,900 | MRED MLS |
Room Specifics
Total Bedrooms: 4
Bedrooms Above Ground: 4
Bedrooms Below Ground: 0
Dimensions: —
Floor Type: Carpet
Dimensions: —
Floor Type: Carpet
Dimensions: —
Floor Type: Carpet
Full Bathrooms: 3
Bathroom Amenities: Separate Shower,Double Sink,Garden Tub
Bathroom in Basement: 0
Rooms: Den,Recreation Room,Workshop,Kitchen,Utility Room-Lower Level
Basement Description: Partially Finished
Other Specifics
| 2 | |
| Concrete Perimeter | |
| Asphalt | |
| Deck | |
| Landscaped,Wooded | |
| 75 X 122 | |
| Unfinished | |
| Full | |
| Vaulted/Cathedral Ceilings, First Floor Laundry | |
| Range, Microwave, Dishwasher, Refrigerator, Washer, Dryer | |
| Not in DB | |
| Sidewalks, Street Lights, Street Paved | |
| — | |
| — | |
| Gas Starter |
Tax History
| Year | Property Taxes |
|---|---|
| 2018 | $6,205 |
Contact Agent
Nearby Sold Comparables
Contact Agent
Listing Provided By
RE/MAX Unlimited Northwest







