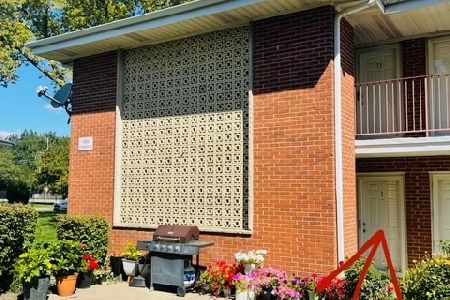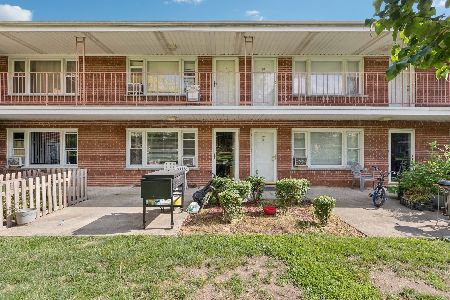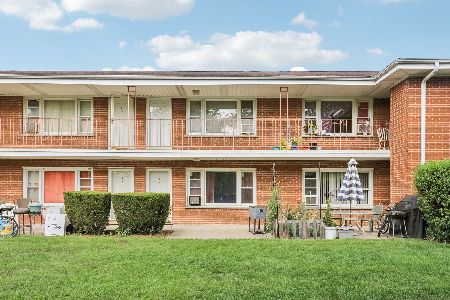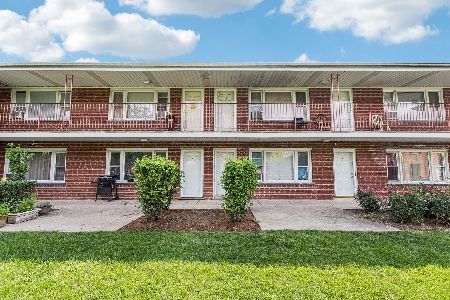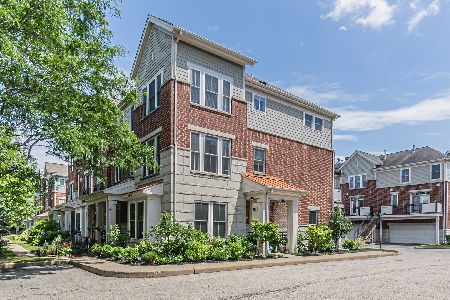222 Hyde Street, Arlington Heights, Illinois 60005
$277,500
|
Sold
|
|
| Status: | Closed |
| Sqft: | 2,025 |
| Cost/Sqft: | $143 |
| Beds: | 2 |
| Baths: | 4 |
| Year Built: | 2009 |
| Property Taxes: | $6,107 |
| Days On Market: | 2514 |
| Lot Size: | 0,00 |
Description
2 Master en-suites is a great starter or investment for single professional who can collect rent from their room mate. *GREAT LOCATION* Sunny Row Home in ARLINGTON RESERVE is nestled in private interior; offers Peace, Quiet & Green space! Windows Galore in this BRIGHT OPEN FLOOR PLAN has spacious eat-in Kitchen w/breakfast bar, staggered Maple upper cabinetry & crown molding, Granite, tile back-splash, SS appls, pantry, recessed lighting & Transom French door that leads to the oversize deck! Convenient laundry rm offers extra storage. 2nd floor loft makes a great reading area & Lower Level family area w/half bath dbs as the perfect virtual home office! Super clean & FRESHLY PAINTED neutral in today's modern palette, NEW Dark stained HARDWOOD FLOORING gives a sophisticated look along w/ 6-panel white doors-trim & 9' ceilings. 2-car attached garage & tons of storage t-o. Nearby shopping, Busse Woods Forest Preserve & mins to I-90 expressway. Watch the 3D walk through and hurry over!
Property Specifics
| Condos/Townhomes | |
| 3 | |
| — | |
| 2009 | |
| None | |
| — | |
| No | |
| — |
| Cook | |
| Arlington Reserve | |
| 338 / Monthly | |
| Water,Insurance,Exterior Maintenance,Lawn Care,Scavenger,Snow Removal | |
| Lake Michigan | |
| Public Sewer | |
| 10170522 | |
| 08162030271032 |
Nearby Schools
| NAME: | DISTRICT: | DISTANCE: | |
|---|---|---|---|
|
Grade School
Juliette Low Elementary School |
59 | — | |
|
Middle School
Holmes Junior High School |
59 | Not in DB | |
|
High School
Rolling Meadows High School |
214 | Not in DB | |
Property History
| DATE: | EVENT: | PRICE: | SOURCE: |
|---|---|---|---|
| 30 Mar, 2019 | Sold | $277,500 | MRED MLS |
| 1 Feb, 2019 | Under contract | $290,000 | MRED MLS |
| 23 Jan, 2019 | Listed for sale | $290,000 | MRED MLS |
Room Specifics
Total Bedrooms: 2
Bedrooms Above Ground: 2
Bedrooms Below Ground: 0
Dimensions: —
Floor Type: Carpet
Full Bathrooms: 4
Bathroom Amenities: Separate Shower,Double Sink,Soaking Tub
Bathroom in Basement: 0
Rooms: Walk In Closet,Loft,Balcony/Porch/Lanai,Foyer
Basement Description: Slab
Other Specifics
| 2 | |
| Concrete Perimeter | |
| Asphalt | |
| Balcony, Storms/Screens | |
| Common Grounds,Landscaped,Pond(s) | |
| COMMON | |
| — | |
| Full | |
| Hardwood Floors, Laundry Hook-Up in Unit, Walk-In Closet(s) | |
| Range, Microwave, Dishwasher, Washer, Dryer, Disposal | |
| Not in DB | |
| — | |
| — | |
| — | |
| — |
Tax History
| Year | Property Taxes |
|---|---|
| 2019 | $6,107 |
Contact Agent
Nearby Similar Homes
Nearby Sold Comparables
Contact Agent
Listing Provided By
Redfin Corporation

