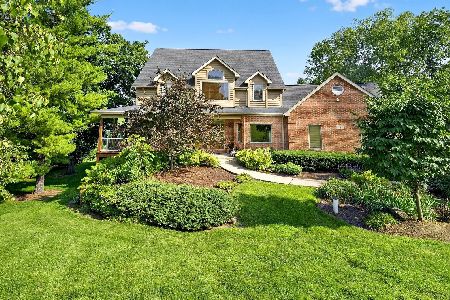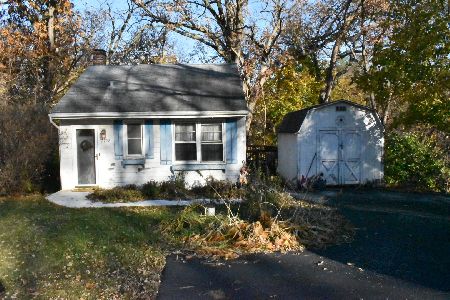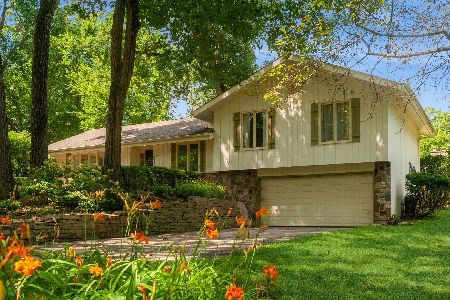222 Lakewood Drive, Oakwood Hills, Illinois 60013
$217,500
|
Sold
|
|
| Status: | Closed |
| Sqft: | 1,650 |
| Cost/Sqft: | $136 |
| Beds: | 3 |
| Baths: | 2 |
| Year Built: | 1976 |
| Property Taxes: | $5,172 |
| Days On Market: | 3853 |
| Lot Size: | 0,29 |
Description
Major remodel in past 18 mos. includes new roof and gutters, new septic, kitchen cabinets, backsplash, granite tops, new island, SS appliances, reverse osmosis system, master bath. W/B fireplace, w/ gas logs. Laminate floors upstairs, fully finished partial basement. Fenced yard, new paver patio, pro landscape. Freshly painted in and out. Silver Lake beach access- walking distance. Private end of street location.WOW
Property Specifics
| Single Family | |
| — | |
| Other | |
| 1976 | |
| Partial | |
| CUSTOM | |
| No | |
| 0.29 |
| Mc Henry | |
| Oakwood Hills | |
| 0 / Not Applicable | |
| None | |
| Private Well | |
| Septic-Private | |
| 08936313 | |
| 1436405029 |
Nearby Schools
| NAME: | DISTRICT: | DISTANCE: | |
|---|---|---|---|
|
Grade School
Prairie Grove Elementary School |
46 | — | |
|
Middle School
Prairie Grove Junior High School |
46 | Not in DB | |
|
High School
Prairie Ridge High School |
155 | Not in DB | |
Property History
| DATE: | EVENT: | PRICE: | SOURCE: |
|---|---|---|---|
| 16 Jul, 2013 | Sold | $150,000 | MRED MLS |
| 22 Mar, 2013 | Under contract | $169,900 | MRED MLS |
| 19 Dec, 2012 | Listed for sale | $169,900 | MRED MLS |
| 30 Jul, 2015 | Sold | $217,500 | MRED MLS |
| 6 Jun, 2015 | Under contract | $225,000 | MRED MLS |
| 28 May, 2015 | Listed for sale | $225,000 | MRED MLS |
| 11 Oct, 2019 | Sold | $240,000 | MRED MLS |
| 29 Aug, 2019 | Under contract | $245,000 | MRED MLS |
| 27 Aug, 2019 | Listed for sale | $245,000 | MRED MLS |
| 12 Sep, 2024 | Sold | $337,000 | MRED MLS |
| 12 Aug, 2024 | Under contract | $350,000 | MRED MLS |
| — | Last price change | $364,950 | MRED MLS |
| 27 Jul, 2024 | Listed for sale | $364,950 | MRED MLS |
Room Specifics
Total Bedrooms: 3
Bedrooms Above Ground: 3
Bedrooms Below Ground: 0
Dimensions: —
Floor Type: Wood Laminate
Dimensions: —
Floor Type: Wood Laminate
Full Bathrooms: 2
Bathroom Amenities: Whirlpool,Separate Shower
Bathroom in Basement: 0
Rooms: Recreation Room
Basement Description: Finished,Crawl
Other Specifics
| 2 | |
| Concrete Perimeter | |
| Asphalt | |
| Patio, Brick Paver Patio | |
| Cul-De-Sac,Fenced Yard,Landscaped,Wooded | |
| 85X120 | |
| Unfinished | |
| Full | |
| Wood Laminate Floors, First Floor Laundry | |
| Range, Microwave, Dishwasher, Refrigerator, Washer, Dryer, Disposal, Stainless Steel Appliance(s) | |
| Not in DB | |
| Water Rights, Street Lights, Street Paved | |
| — | |
| — | |
| Wood Burning, Gas Log, Gas Starter |
Tax History
| Year | Property Taxes |
|---|---|
| 2013 | $6,112 |
| 2015 | $5,172 |
| 2019 | $5,385 |
| 2024 | $6,782 |
Contact Agent
Nearby Similar Homes
Nearby Sold Comparables
Contact Agent
Listing Provided By
Keller Williams Success Realty








