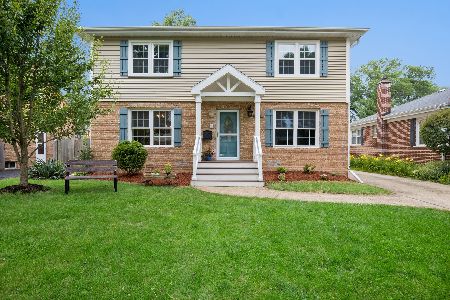222 Maple Street, Mount Prospect, Illinois 60056
$309,000
|
Sold
|
|
| Status: | Closed |
| Sqft: | 0 |
| Cost/Sqft: | — |
| Beds: | 3 |
| Baths: | 2 |
| Year Built: | 1954 |
| Property Taxes: | $7,079 |
| Days On Market: | 2374 |
| Lot Size: | 0,17 |
Description
Practically brand new and absolutely gorgeous! The rehab was completed in June of 2019 and it is stunning! Come see for yourself. The mid century modern front door design welcomes you to this super solid 3 bedroom, 2 full baths brick ranch with a 2.5+ car garage and is conveniently located a short walk to town, train, restaurants and shopping. The home is located in award winning elementary school district 57 and Prospect High schools. The full basement is finished and has a fun rec room, brand new full bath, work room and laundry room. You will love the kitchen which is highlighted by white cabinets, stainless appliances, granite counters with trendsetting white subway tile back splash and recessed lighting. There are many new windows and new siding. Put this one on your " Must See" list today before it gets away!
Property Specifics
| Single Family | |
| — | |
| Ranch | |
| 1954 | |
| Full | |
| — | |
| No | |
| 0.17 |
| Cook | |
| — | |
| — / Not Applicable | |
| None | |
| Lake Michigan | |
| Public Sewer | |
| 10456886 | |
| 03344040130000 |
Nearby Schools
| NAME: | DISTRICT: | DISTANCE: | |
|---|---|---|---|
|
Grade School
Fairview Elementary School |
57 | — | |
|
Middle School
Lincoln Junior High School |
57 | Not in DB | |
|
High School
Prospect High School |
214 | Not in DB | |
|
Alternate Elementary School
Westbrook School For Young Learn |
— | Not in DB | |
Property History
| DATE: | EVENT: | PRICE: | SOURCE: |
|---|---|---|---|
| 20 Sep, 2019 | Sold | $309,000 | MRED MLS |
| 17 Aug, 2019 | Under contract | $329,900 | MRED MLS |
| — | Last price change | $344,900 | MRED MLS |
| 19 Jul, 2019 | Listed for sale | $364,500 | MRED MLS |
Room Specifics
Total Bedrooms: 3
Bedrooms Above Ground: 3
Bedrooms Below Ground: 0
Dimensions: —
Floor Type: Hardwood
Dimensions: —
Floor Type: Hardwood
Full Bathrooms: 2
Bathroom Amenities: —
Bathroom in Basement: 1
Rooms: Workshop
Basement Description: Finished
Other Specifics
| 2.5 | |
| — | |
| — | |
| — | |
| — | |
| 47X154 | |
| — | |
| None | |
| Hardwood Floors, First Floor Bedroom, First Floor Full Bath | |
| Range, Microwave, Dishwasher, Refrigerator, Washer, Dryer, Stainless Steel Appliance(s) | |
| Not in DB | |
| — | |
| — | |
| — | |
| — |
Tax History
| Year | Property Taxes |
|---|---|
| 2019 | $7,079 |
Contact Agent
Nearby Similar Homes
Nearby Sold Comparables
Contact Agent
Listing Provided By
RE/MAX Suburban








