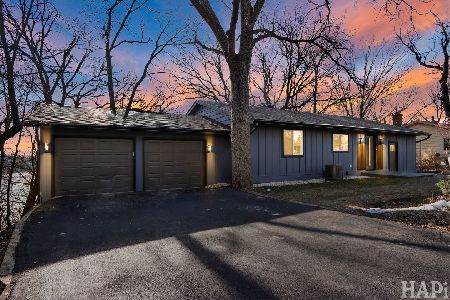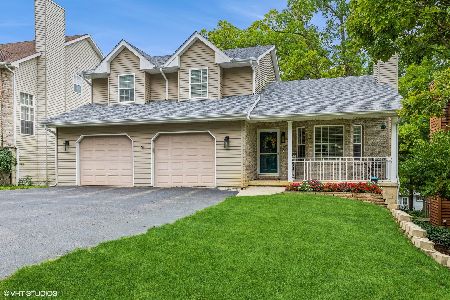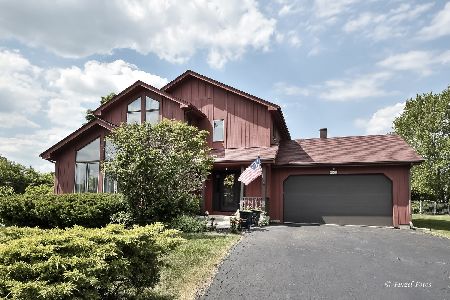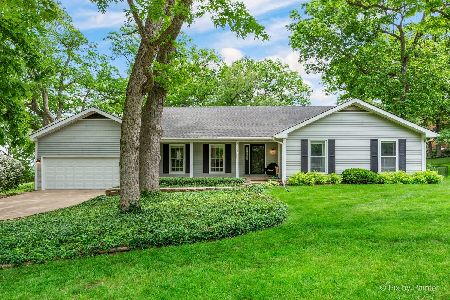222 Meadow Lane, Oakwood Hills, Illinois 60013
$257,900
|
Sold
|
|
| Status: | Closed |
| Sqft: | 3,268 |
| Cost/Sqft: | $80 |
| Beds: | 3 |
| Baths: | 3 |
| Year Built: | 1992 |
| Property Taxes: | $5,825 |
| Days On Market: | 2328 |
| Lot Size: | 0,17 |
Description
Beautiful inside and out, this home is a stunner from the very start! Once you get past the fabulous curb appeal, the living room will be next to steal your heart. Vaulted ceilings, skylights, updated fireplace, hardwood floors & more! On trend, updated kitchen with quartz countertops, a breakfast bar, large dining area and an endless amount of cabinet space for storage. Spacious 2nd story w/ an oversized master & 2 additional bedrooms. Tons of light in the finished walkout basement which opens up to a fenced backyard with a shed and paver patio. Fresh paint in the walkout basement and first floor, new carpet upstairs. Newer architectural shingles, skylights, Trane Furnace, A/C, & Water Heater. Resort like community with the convenience of being close to amenities like the Metra, downtown Cary & CL restaurants & shopping along the NW Hwy corridor. Silver Lake offers lake rights, two beaches (just one block away!), parks, a boat ramp & fishing pier. Sought after schools & LOW taxes- Great Home!
Property Specifics
| Single Family | |
| — | |
| — | |
| 1992 | |
| Full,Walkout | |
| 2 STORY | |
| No | |
| 0.17 |
| Mc Henry | |
| — | |
| — / Not Applicable | |
| None | |
| Private Well | |
| Septic-Private | |
| 10514116 | |
| 1436404017 |
Nearby Schools
| NAME: | DISTRICT: | DISTANCE: | |
|---|---|---|---|
|
Grade School
Prairie Grove Elementary School |
46 | — | |
|
Middle School
Prairie Grove Junior High School |
46 | Not in DB | |
|
High School
Prairie Ridge High School |
155 | Not in DB | |
Property History
| DATE: | EVENT: | PRICE: | SOURCE: |
|---|---|---|---|
| 12 Nov, 2019 | Sold | $257,900 | MRED MLS |
| 4 Oct, 2019 | Under contract | $259,900 | MRED MLS |
| — | Last price change | $269,000 | MRED MLS |
| 11 Sep, 2019 | Listed for sale | $269,000 | MRED MLS |
Room Specifics
Total Bedrooms: 3
Bedrooms Above Ground: 3
Bedrooms Below Ground: 0
Dimensions: —
Floor Type: Carpet
Dimensions: —
Floor Type: Carpet
Full Bathrooms: 3
Bathroom Amenities: Separate Shower,Double Sink
Bathroom in Basement: 0
Rooms: Workshop,Storage
Basement Description: Partially Finished
Other Specifics
| 2 | |
| Concrete Perimeter | |
| Asphalt | |
| Balcony, Brick Paver Patio | |
| Fenced Yard,Nature Preserve Adjacent,Water Rights,Mature Trees | |
| 120 X 60 | |
| — | |
| Full | |
| Vaulted/Cathedral Ceilings, Skylight(s), Hardwood Floors, Walk-In Closet(s) | |
| Range, Microwave, Dishwasher, Refrigerator, Washer, Dryer, Water Softener Owned | |
| Not in DB | |
| Dock, Water Rights | |
| — | |
| — | |
| Gas Log, Gas Starter |
Tax History
| Year | Property Taxes |
|---|---|
| 2019 | $5,825 |
Contact Agent
Nearby Similar Homes
Nearby Sold Comparables
Contact Agent
Listing Provided By
Keller Williams Success Realty









