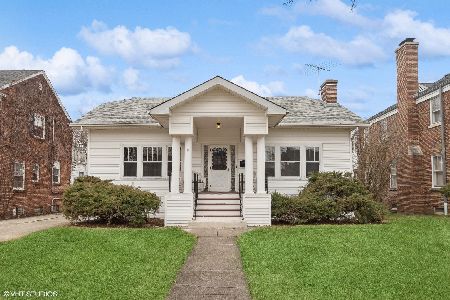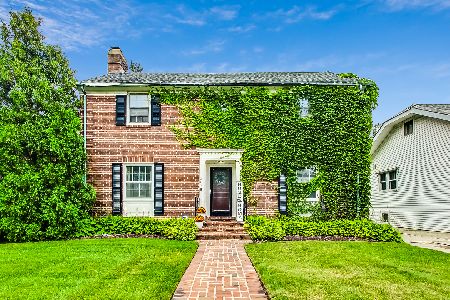222 Merrill Street, Park Ridge, Illinois 60068
$530,000
|
Sold
|
|
| Status: | Closed |
| Sqft: | 2,648 |
| Cost/Sqft: | $207 |
| Beds: | 3 |
| Baths: | 3 |
| Year Built: | 1926 |
| Property Taxes: | $13,839 |
| Days On Market: | 1976 |
| Lot Size: | 0,18 |
Description
Recognized as an "Expanded Chicago Bungalow" and painted by nationally recognized artist Leisa Collins, this wonderful Park Ridge home is not only a back yard gardener's paradise, but offers the work / home versatility that today's family needs. You will feel a warmth when you open the door to the living room. It is accented with a fireplace and opens to the dining room and then to a family room off of the back of the house. The kitchen offers ample counter space, cabinets, storage and a pantry and around the corner is the den that looks out to the back deck and expansive back yard. One bedroom is on the main floor accompanied by a full bath (jacuzzi tub) and large pantry (currently being used as an office). Upstairs there is a primary bedroom and en-suite bath as well as a second bedroom and another full bath and tub. The basement features a recreation room, office (or bedroom), exercise room, laundry, an abundance of storage, exterior access to the back yard and a cemented crawl (more storage). Out back, enjoy the energy-efficient 6 person hot tub, large deck, raised vegetable gardens, three storage sheds and a fully fenced yard large - enough for any type of socially distant gathering. Refrigerator / DW (2020), Park's Flood Control (2015), perimeter drain tile system with two sump pumps - both with Trusty Warns battery back-up, roof (2016) and ceiling fans throughout. Parking for two exterior spaces in the driveport. Walk-able to Park Ridge and Edison Park Metra and restaurants, Whole Foods, Starbucks, schools, daycare and more!
Property Specifics
| Single Family | |
| — | |
| Bungalow | |
| 1926 | |
| Partial | |
| EXPANDED BUNGALOW | |
| No | |
| 0.18 |
| Cook | |
| — | |
| 0 / Not Applicable | |
| None | |
| Lake Michigan | |
| Public Sewer | |
| 10836641 | |
| 09361010510000 |
Nearby Schools
| NAME: | DISTRICT: | DISTANCE: | |
|---|---|---|---|
|
Grade School
Eugene Field Elementary School |
64 | — | |
|
Middle School
Emerson Middle School |
64 | Not in DB | |
|
High School
Maine South High School |
207 | Not in DB | |
Property History
| DATE: | EVENT: | PRICE: | SOURCE: |
|---|---|---|---|
| 16 Oct, 2020 | Sold | $530,000 | MRED MLS |
| 5 Sep, 2020 | Under contract | $549,000 | MRED MLS |
| 27 Aug, 2020 | Listed for sale | $549,000 | MRED MLS |
| 15 Mar, 2024 | Sold | $525,000 | MRED MLS |
| 25 Feb, 2024 | Under contract | $600,000 | MRED MLS |
| 8 Feb, 2024 | Listed for sale | $600,000 | MRED MLS |
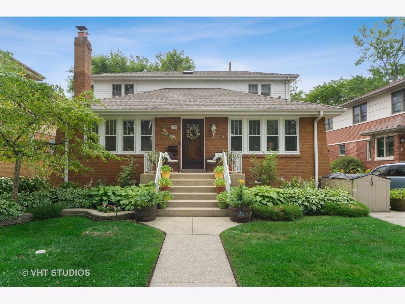
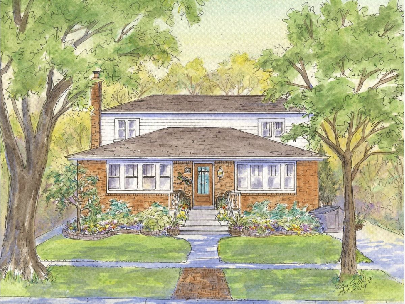
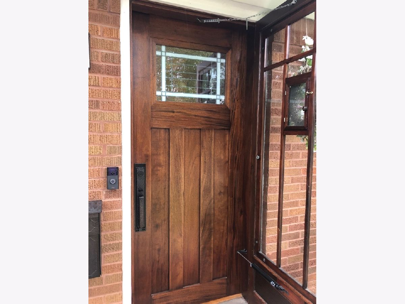
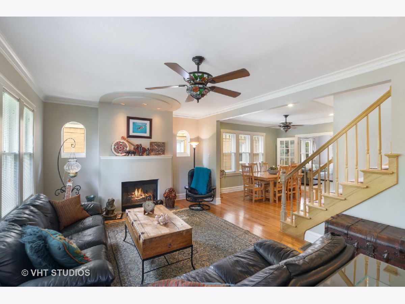
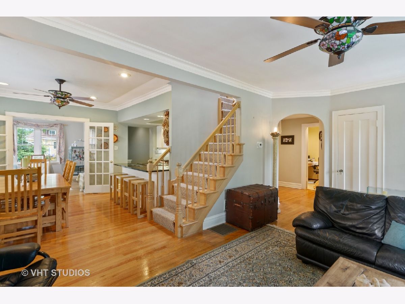
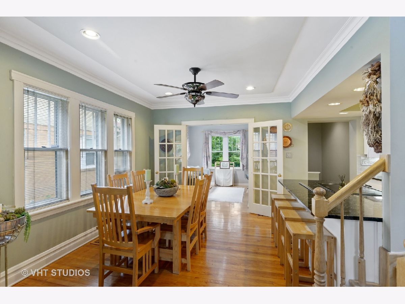
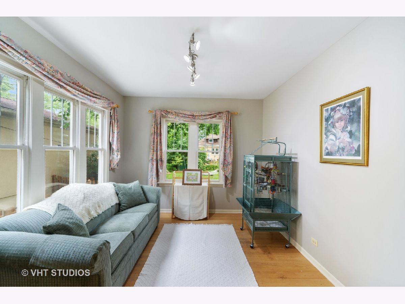
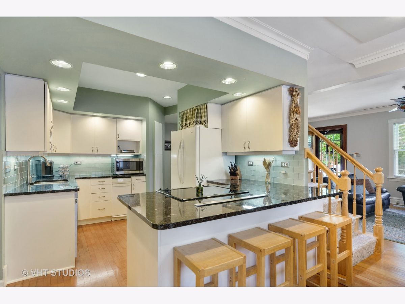
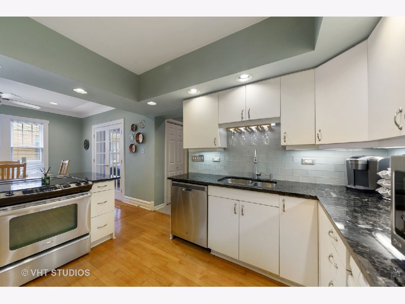
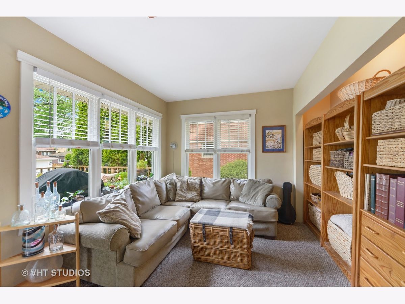
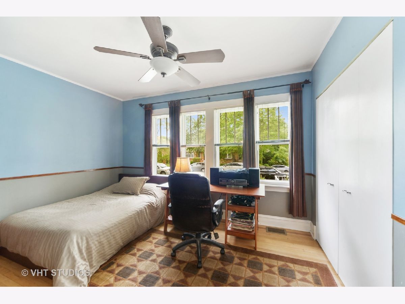
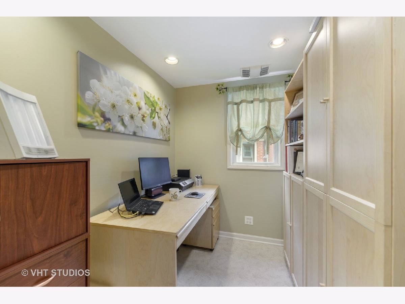
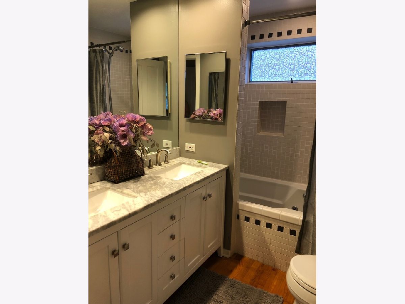
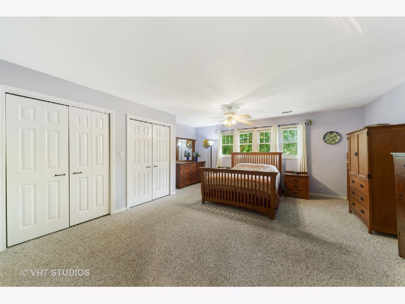
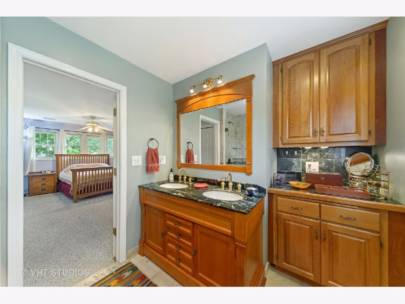
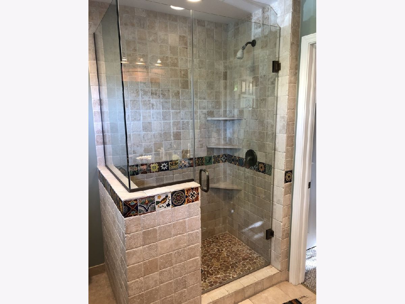
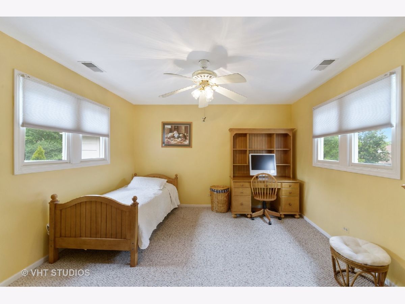
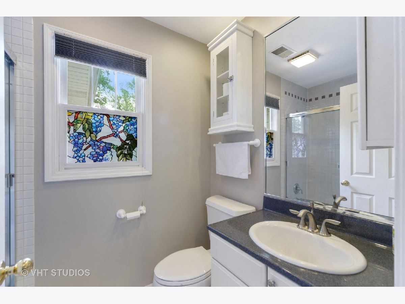
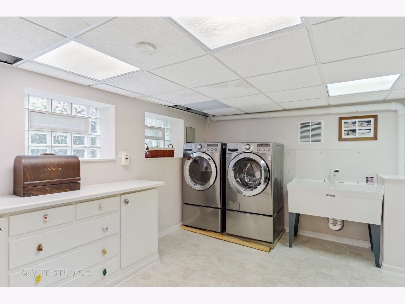
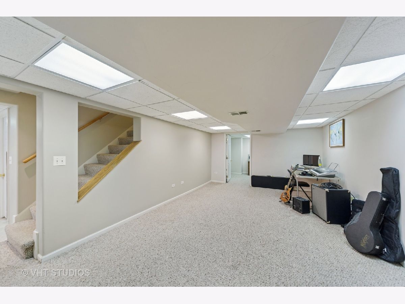
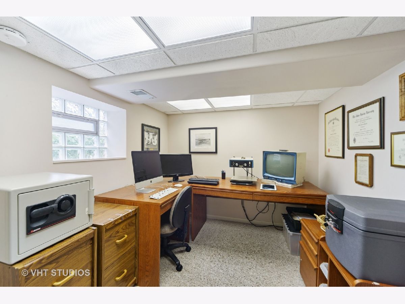
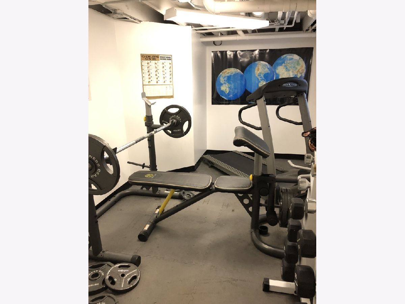
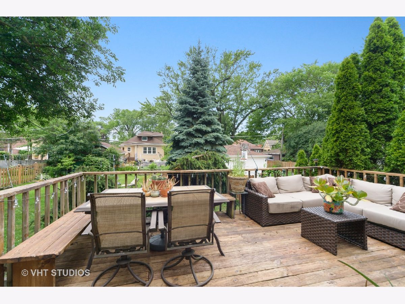
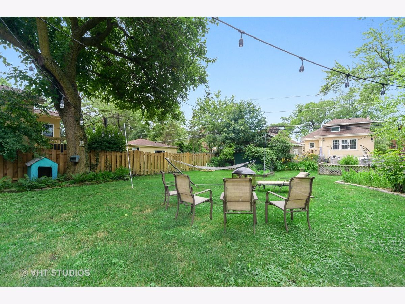
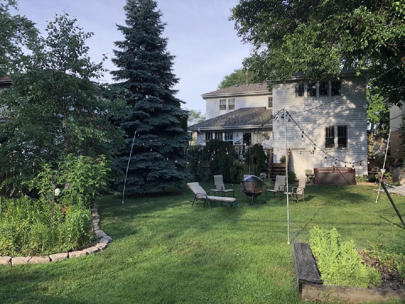
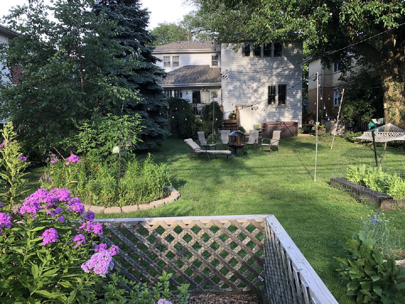
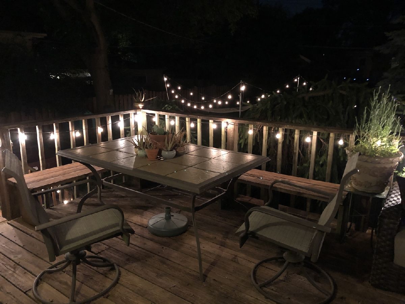
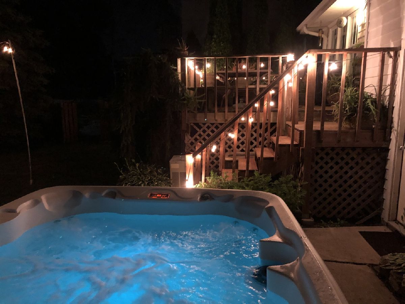
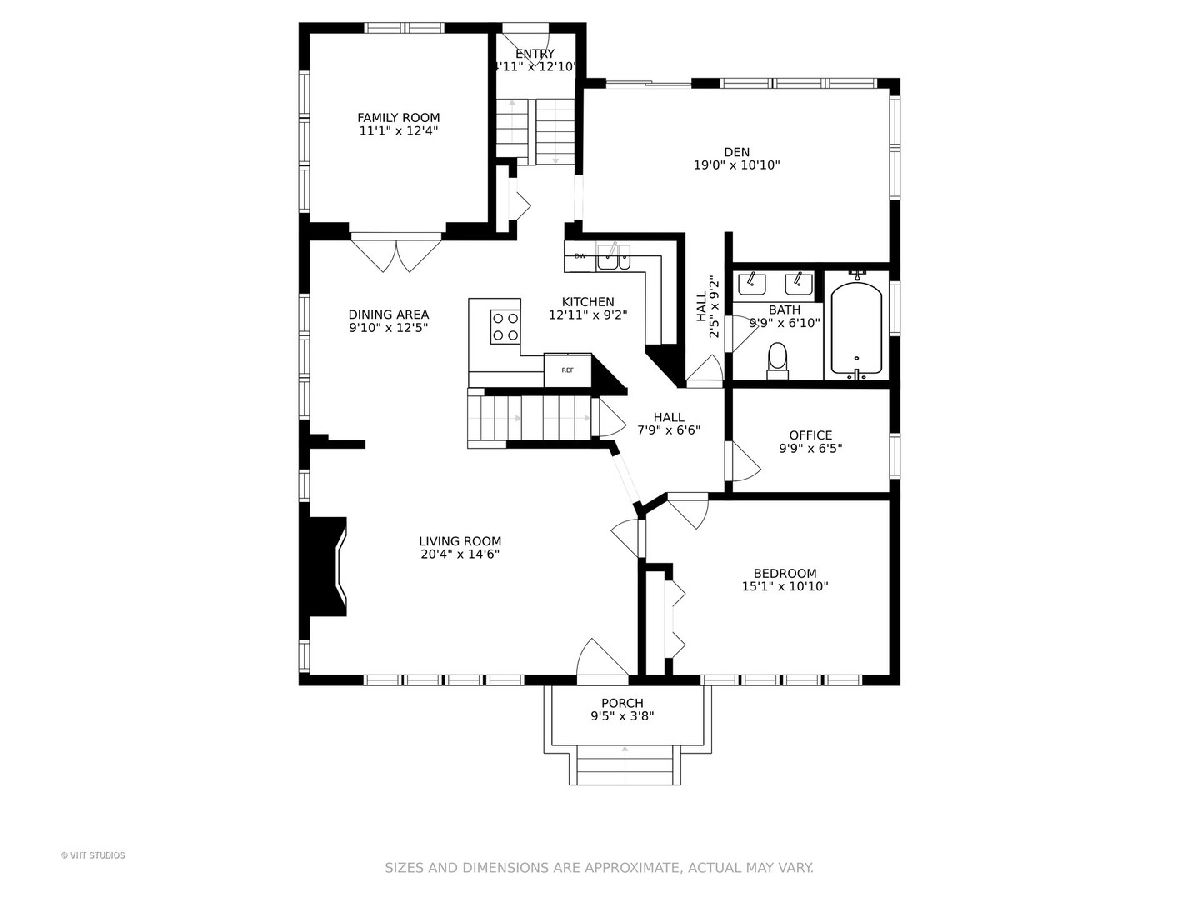
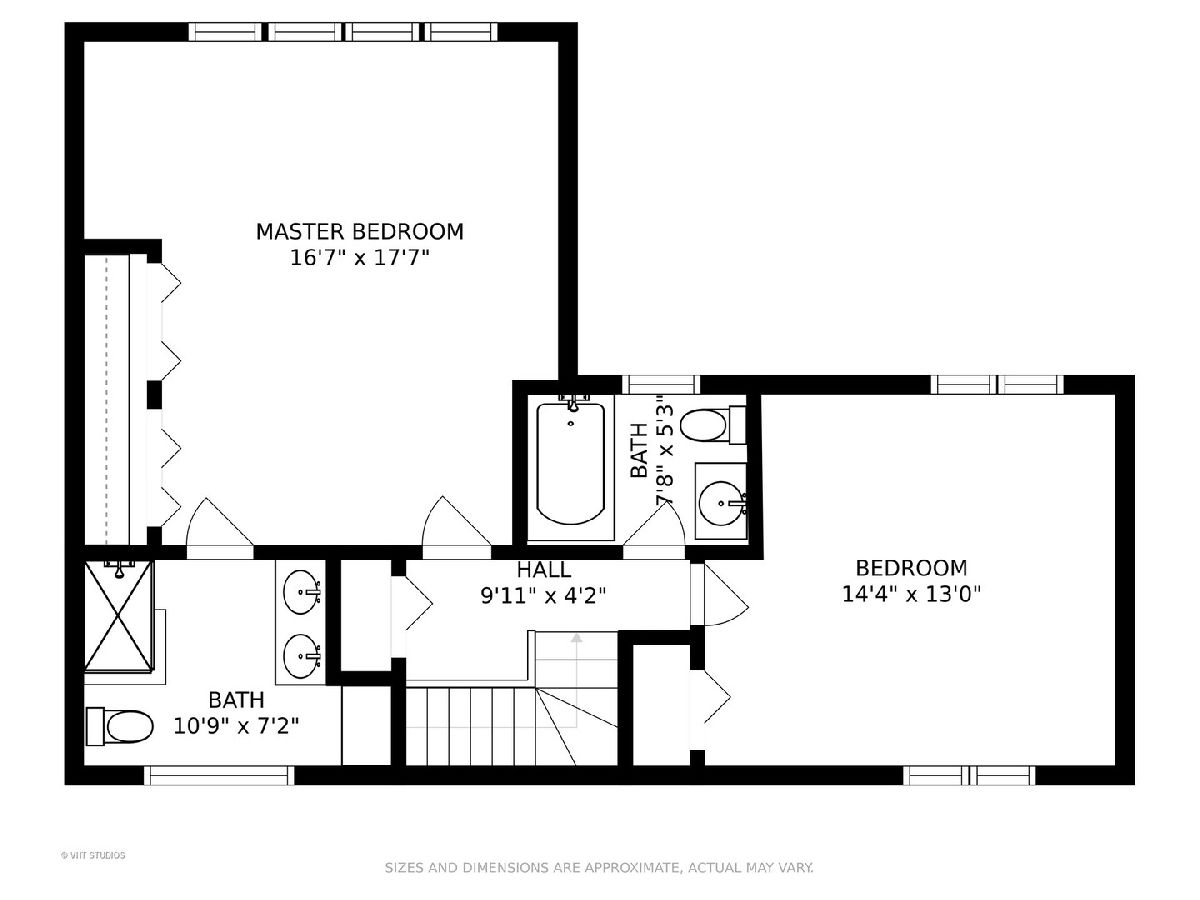
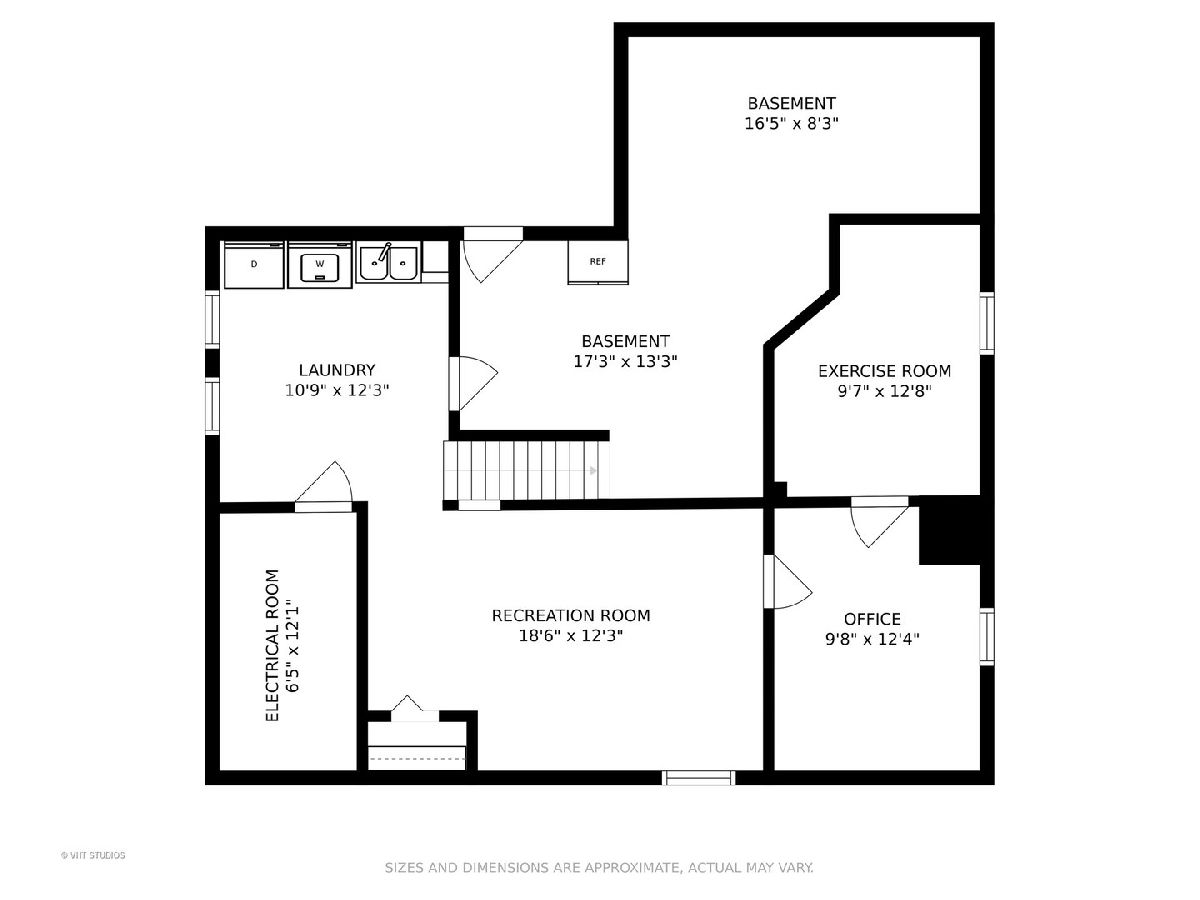
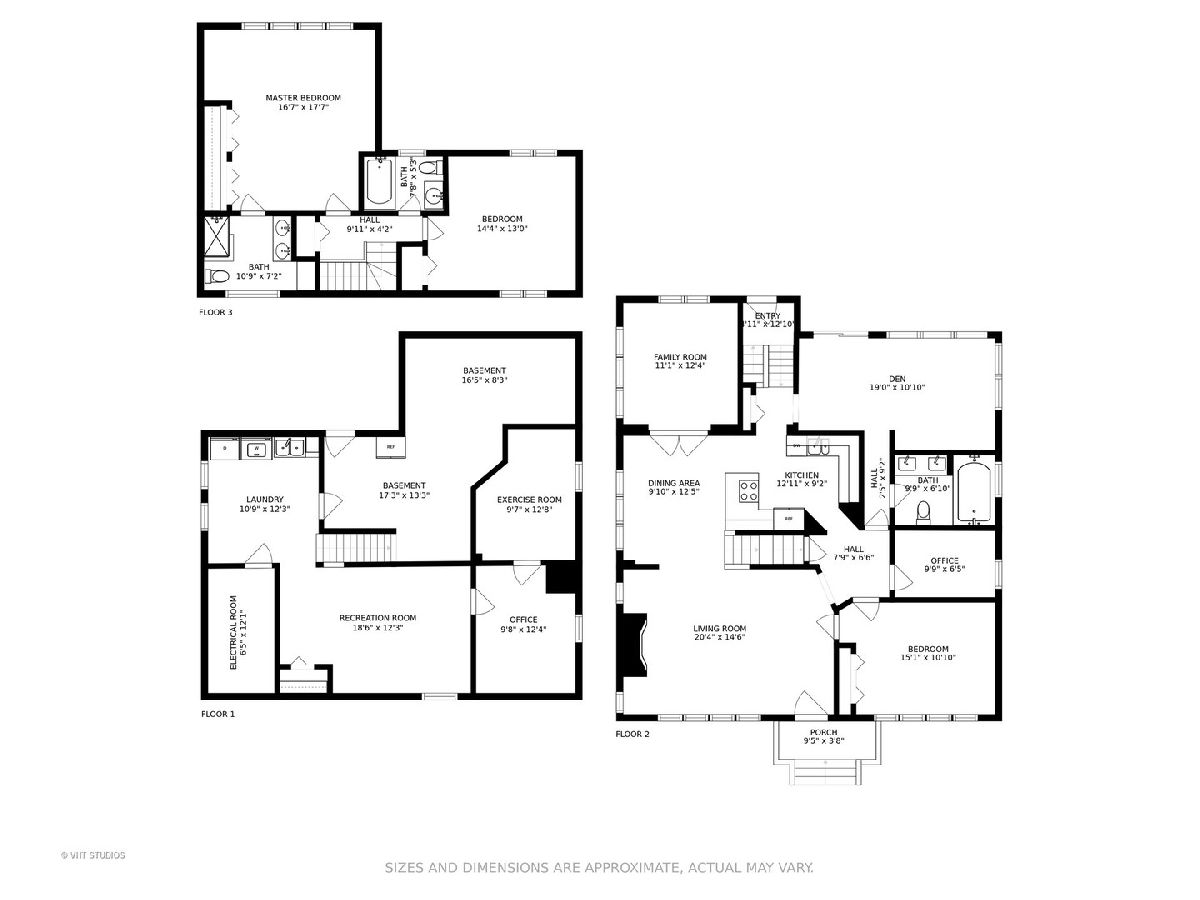
Room Specifics
Total Bedrooms: 3
Bedrooms Above Ground: 3
Bedrooms Below Ground: 0
Dimensions: —
Floor Type: Carpet
Dimensions: —
Floor Type: Hardwood
Full Bathrooms: 3
Bathroom Amenities: —
Bathroom in Basement: 0
Rooms: Den,Office,Recreation Room,Exercise Room,Utility Room-Lower Level,Storage,Pantry,Deck,Other Room
Basement Description: Partially Finished,Crawl,Exterior Access
Other Specifics
| — | |
| Concrete Perimeter | |
| Concrete | |
| Deck, Porch, Hot Tub, Storms/Screens | |
| Fenced Yard | |
| 52 X 153 | |
| Pull Down Stair | |
| Full | |
| Skylight(s), Hardwood Floors, First Floor Bedroom, First Floor Full Bath, Built-in Features | |
| Range, Dishwasher, Refrigerator, Washer, Dryer, Disposal, Trash Compactor, Cooktop | |
| Not in DB | |
| Curbs, Sidewalks, Street Lights, Street Paved | |
| — | |
| — | |
| Wood Burning |
Tax History
| Year | Property Taxes |
|---|---|
| 2020 | $13,839 |
| 2024 | $12,055 |
Contact Agent
Nearby Similar Homes
Nearby Sold Comparables
Contact Agent
Listing Provided By
Baird & Warner







