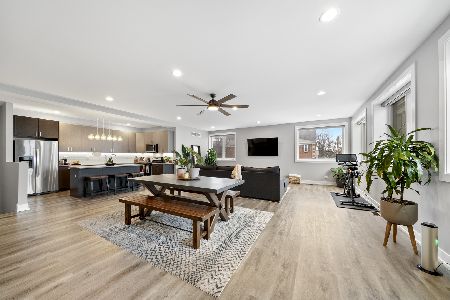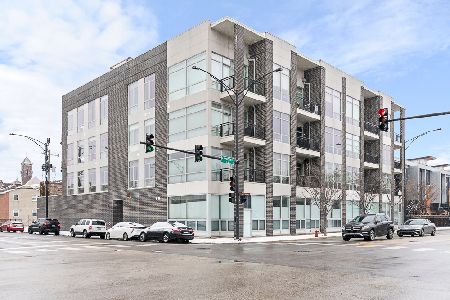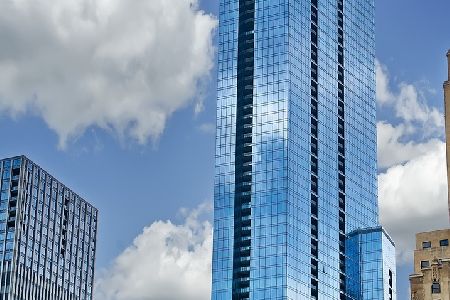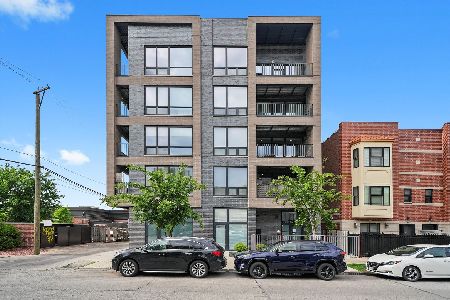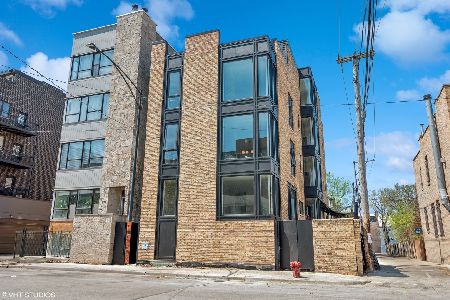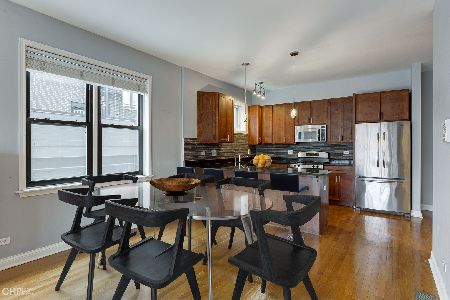222 Oakley Boulevard, Near West Side, Chicago, Illinois 60612
$575,000
|
Sold
|
|
| Status: | Closed |
| Sqft: | 1,502 |
| Cost/Sqft: | $383 |
| Beds: | 3 |
| Baths: | 3 |
| Year Built: | 2025 |
| Property Taxes: | $0 |
| Days On Market: | 200 |
| Lot Size: | 0,00 |
Description
LAST HOME LEFT & READY TO MOVE IN! Beautiful blend of salvaged Chicago brick & sleek/modern black cement composite paneling & large steel windows in this high 2nd floor & sunny new construction 3BD/2.5BA w/skyline views & LARGE ROOF DECK! Spacious living & dining room feature wood floors & multiple extra large & tall windows including a column-free NE-corner & south-facing window! Modern kitchen features multiple deep & tall pull out drawers for incredible kitchen storage & pull out trash/recycling cabinet. SS appliances incl exterior-vented range hood, induction range, counter-depth fridge, built-in microwave, LED undercab lighting & a large island w/seating for four. King-sized primary bedroom w/large fully organized walk-in closet w/room to get dressed inside & while laying in bed thanks to a column-free corner glass window you enjoy a peek at the downtown skyline! En-suite bath has heated floors, a large double quartz vanity w/four 4' storage drawers, lighted mirrors, a window for natural light in the middle & a walk-in rain shower w/wall to wall shower niche. Two queen-sized secondary bedrooms share a bathroom w/two 4' storage drawers. This carefully designed home also features a walk-in laundry room with side by side W/D along w/folding & hanging stations. At the back door there's a separate mud room w/coat closet - a great place to kick off shoes and hang coats w/out seeing them! Finally, if you're looking for outdoor space this home features a 29'X20' private & sunny garage roof deck w/exterior lighting, water & electric - perfect for entertaining or living outside during the warmer months OR to become a green-thumb! One garage space w/electrical charging capability comes w/this home. Quick 0.3 mile walk to the Blue Line, Pete's Fresh Market, events at the United Center & soon to begin 7 billion dollar 1901 Project master plan which aims to create new park land, a 6,000 seat music venue, over 9,000 residential units, 1,300 hotel rooms, 660,00 sqft of office & another 670,000 sqft of new destination retail surrounding the United Center. PREFERRED LENDER INCENTIVES AVAILABLE! Broker owned interest.
Property Specifics
| Condos/Townhomes | |
| 4 | |
| — | |
| 2025 | |
| — | |
| — | |
| No | |
| — |
| Cook | |
| — | |
| 190 / Monthly | |
| — | |
| — | |
| — | |
| 12415916 | |
| 17194140300000 |
Property History
| DATE: | EVENT: | PRICE: | SOURCE: |
|---|---|---|---|
| 3 Sep, 2025 | Sold | $575,000 | MRED MLS |
| 26 Jul, 2025 | Under contract | $575,000 | MRED MLS |
| 10 Jul, 2025 | Listed for sale | $575,000 | MRED MLS |
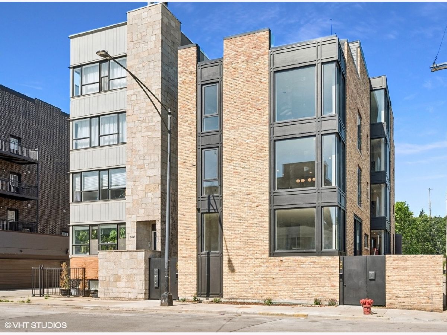
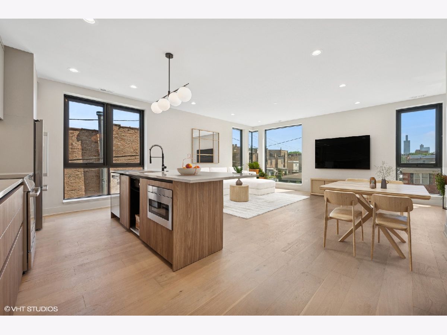
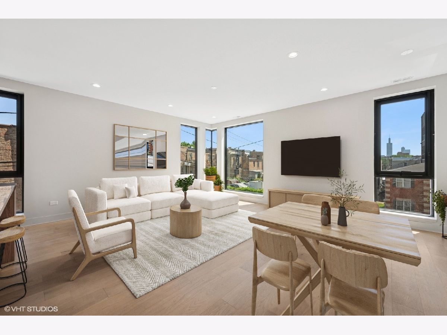
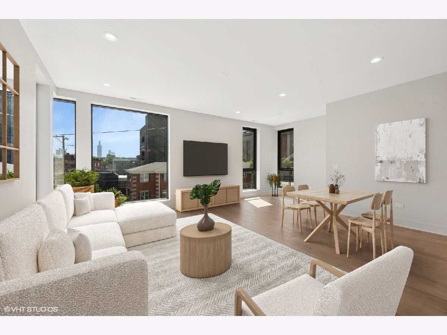
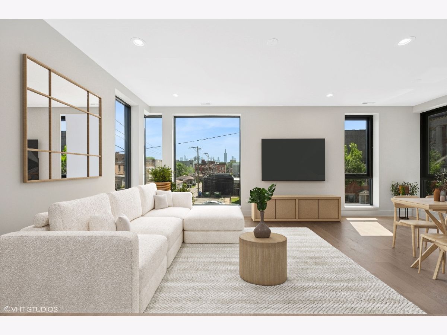
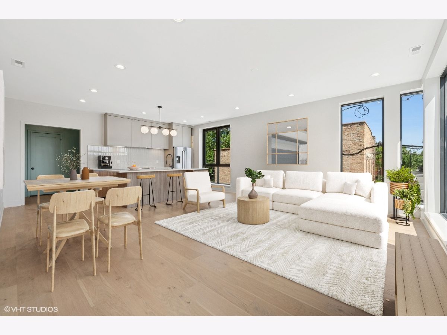
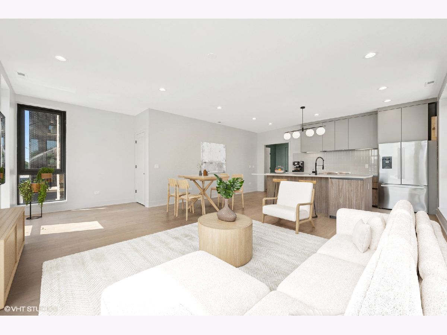
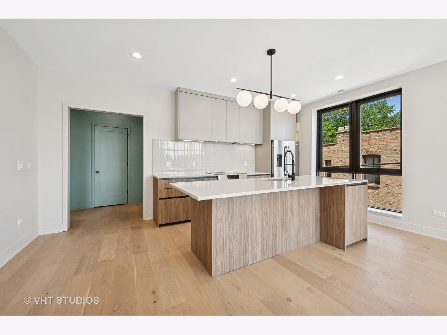
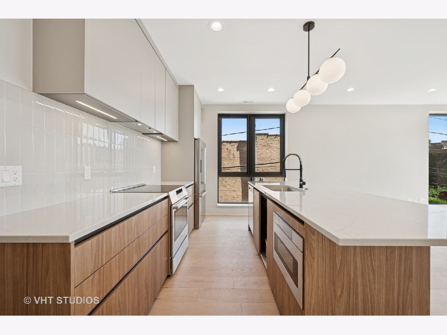
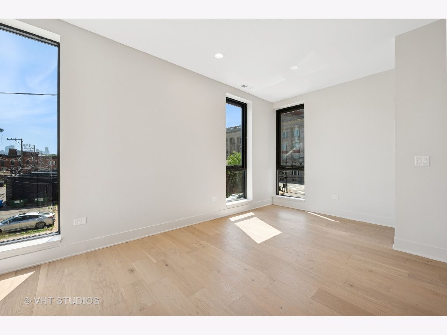
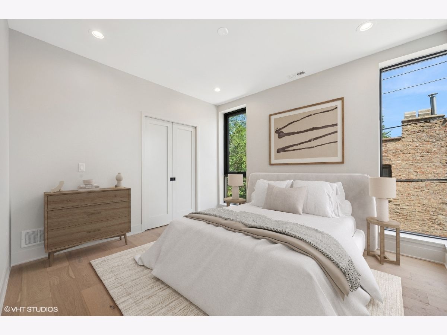
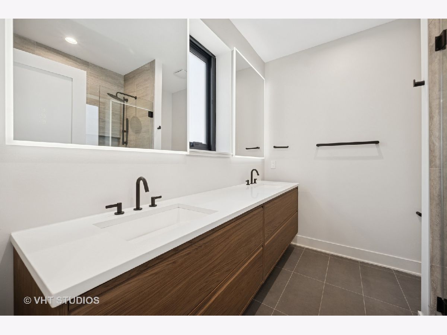
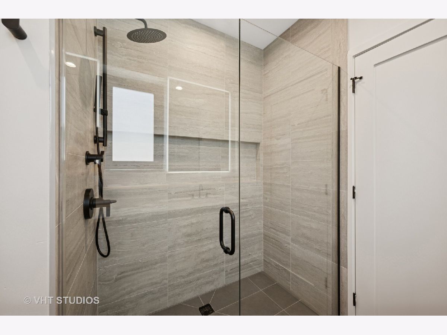
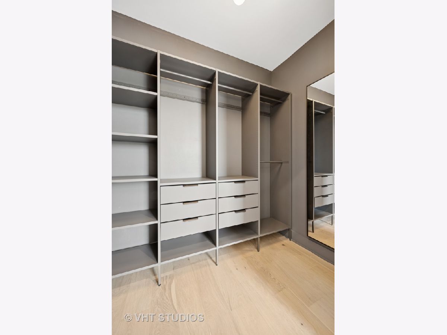
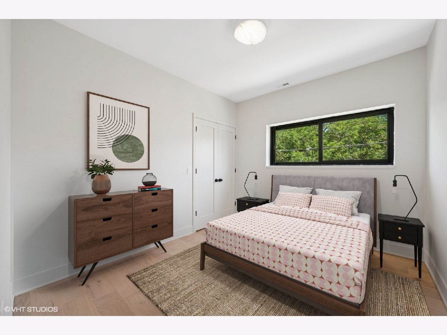
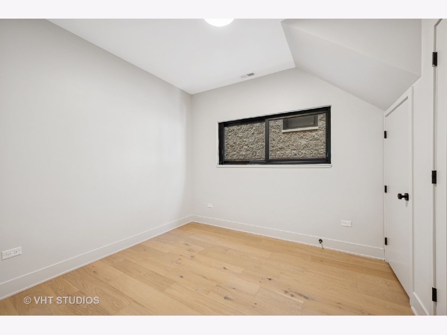
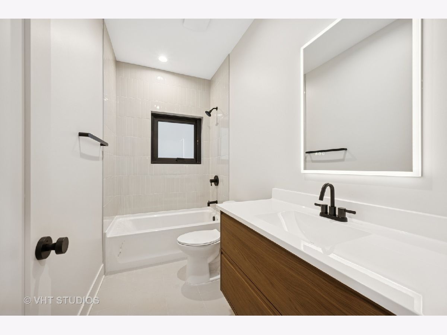
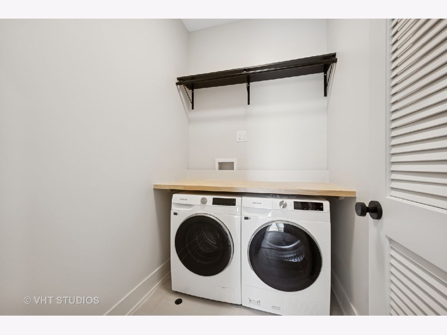
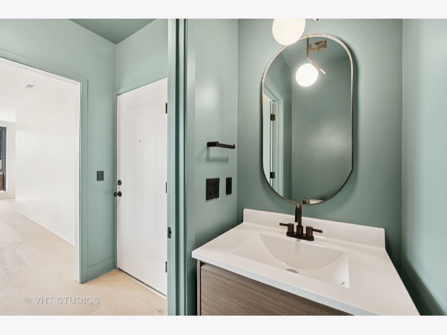
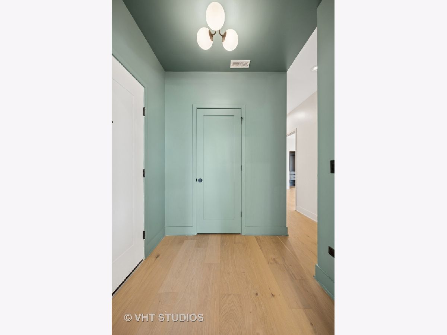
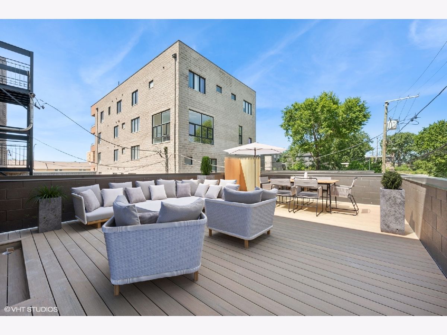
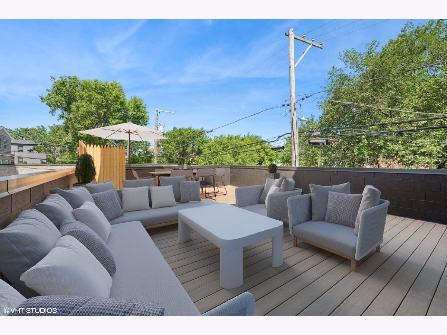
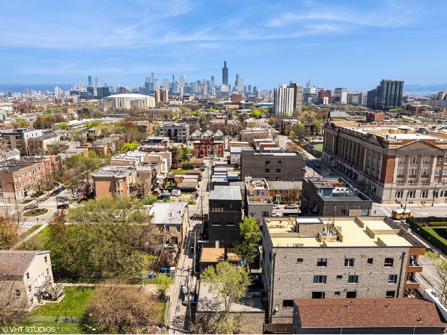
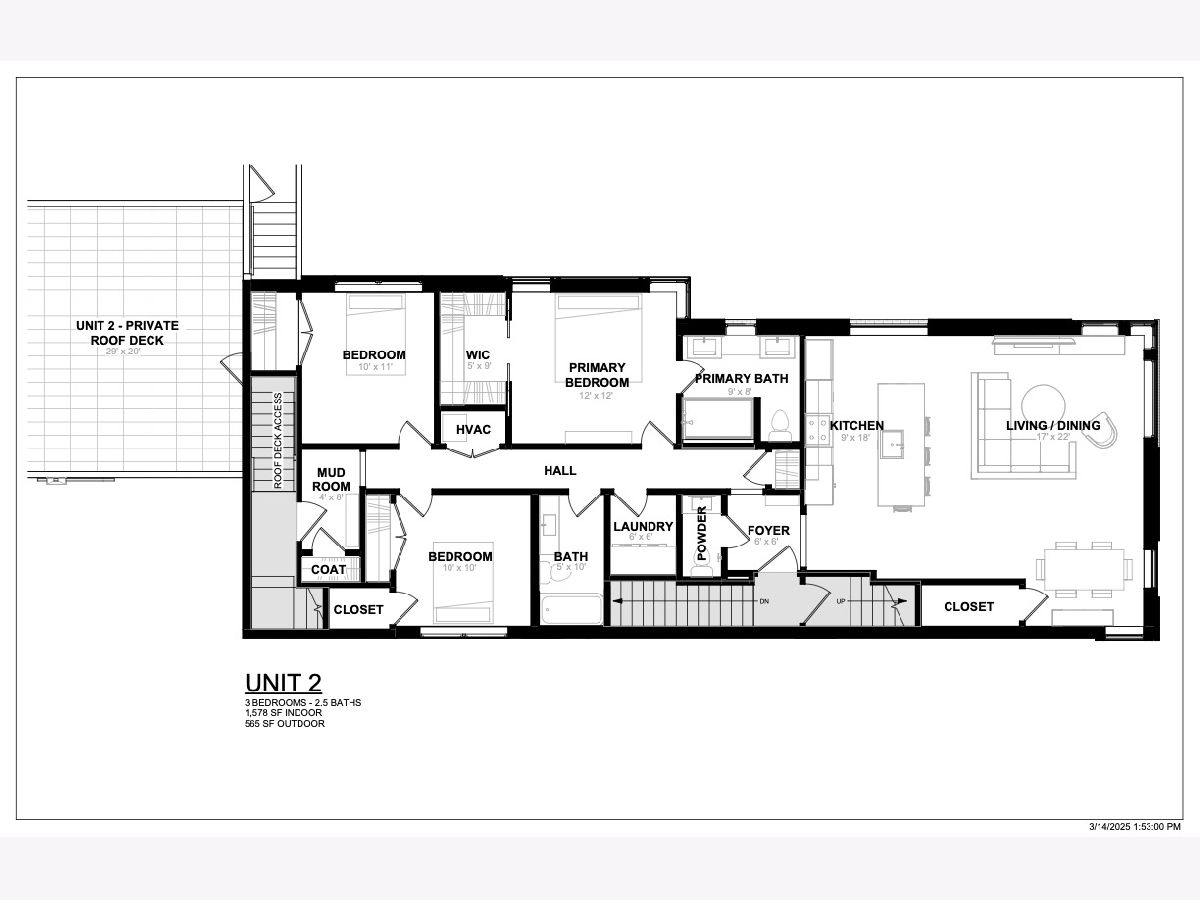
Room Specifics
Total Bedrooms: 3
Bedrooms Above Ground: 3
Bedrooms Below Ground: 0
Dimensions: —
Floor Type: —
Dimensions: —
Floor Type: —
Full Bathrooms: 3
Bathroom Amenities: Separate Shower,Double Sink,Garden Tub
Bathroom in Basement: 0
Rooms: —
Basement Description: —
Other Specifics
| 1 | |
| — | |
| — | |
| — | |
| — | |
| COMMON | |
| — | |
| — | |
| — | |
| — | |
| Not in DB | |
| — | |
| — | |
| — | |
| — |
Tax History
| Year | Property Taxes |
|---|
Contact Agent
Nearby Similar Homes
Nearby Sold Comparables
Contact Agent
Listing Provided By
@properties Christie's International Real Estate

